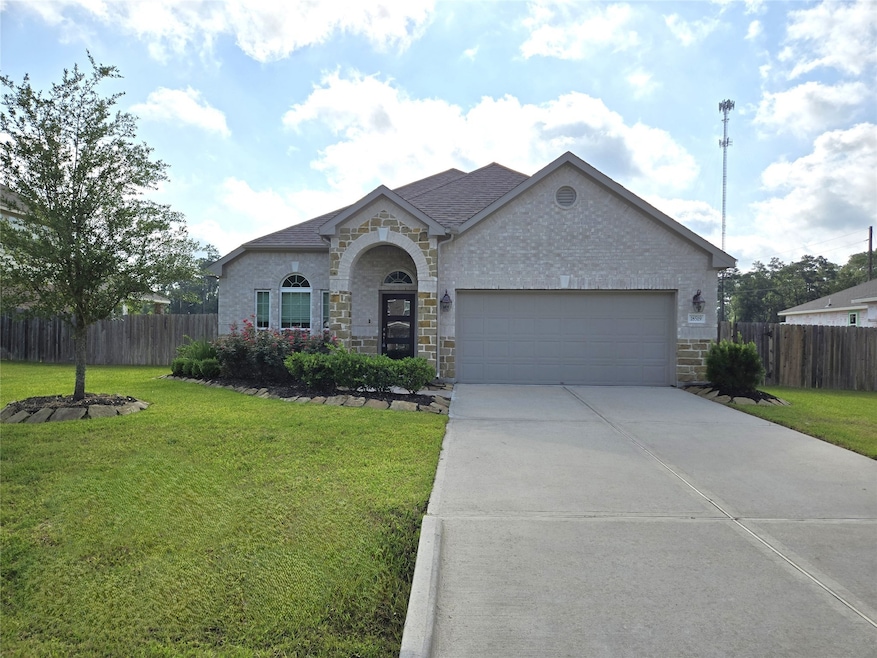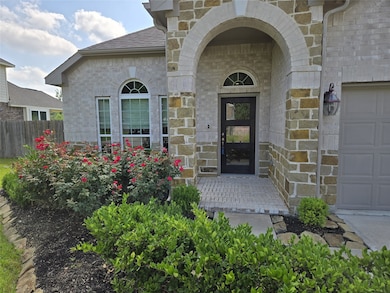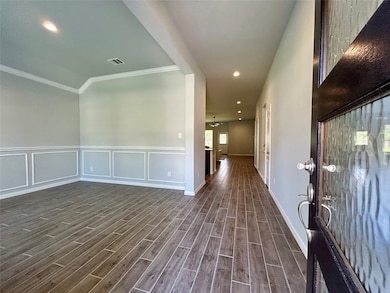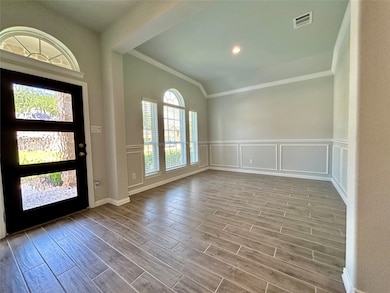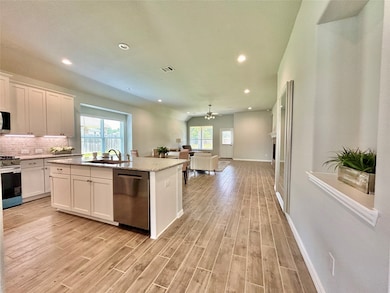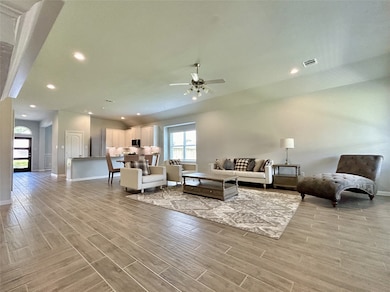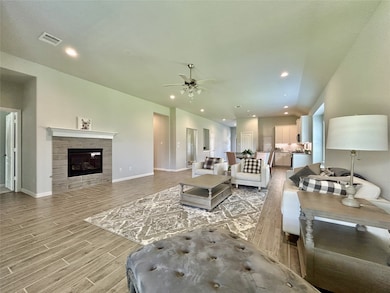18519 Lilliput Ln New Caney, TX 77357
4
Beds
2
Baths
2,078
Sq Ft
0.3
Acres
Highlights
- Family Room Off Kitchen
- Soaking Tub
- Living Room
- 2 Car Attached Garage
- Double Vanity
- Kitchen Island
About This Home
Former Model 4-bedroom 1 story in New Caney! This one has all the nice appointments and upgrades. Formal dining room, island kitchen, upgraded granite. Tile plank wood look floors...double sinks in primary bath- separate tub and shower, large closet. Covered patio, large back yard to spread out this summer!
Home Details
Home Type
- Single Family
Est. Annual Taxes
- $7,089
Year Built
- Built in 2020
Lot Details
- 0.3 Acre Lot
Parking
- 2 Car Attached Garage
Interior Spaces
- 2,078 Sq Ft Home
- 1-Story Property
- Family Room Off Kitchen
- Living Room
- Dining Room
- Utility Room
- Kitchen Island
Bedrooms and Bathrooms
- 4 Bedrooms
- 2 Full Bathrooms
- Double Vanity
- Soaking Tub
- Separate Shower
Schools
- Tavola Elementary School
- Keefer Crossing Middle School
- New Caney High School
Utilities
- Central Heating and Cooling System
- Heating System Uses Gas
Listing and Financial Details
- Property Available on 6/7/25
- 12 Month Lease Term
Community Details
Overview
- All Star Properties Association
- Lilliput Farms Sec 1 Subdivision
Pet Policy
- Call for details about the types of pets allowed
- Pet Deposit Required
Map
Source: Houston Association of REALTORS®
MLS Number: 75960786
APN: 6996-00-00200
Nearby Homes
- 18523 Lilliput Ln
- 18515 Lilliput Ln
- 18515 Lilliput Ln
- 18515 Lilliput Ln
- 2710 Roman Forest
- 0 Tbd Unit 25267436
- 293 Gallant Fox Way
- 293 Galant Fox Way
- 289 Gallant Fox Way
- 281 Galant Fox Way
- 23613 Alder Branch Ln
- 23625 Alder Branch Ln
- 676 W Linnwood Dr
- 23616 Alder Branch Ln
- 21927 Holly Ln
- 21923 Holly Ln
- 23435 Banks Mill Dr
- 35 Sycamore Dr
- 18826 Rosewood Terrace Dr
- 191 Dogwood Trail
