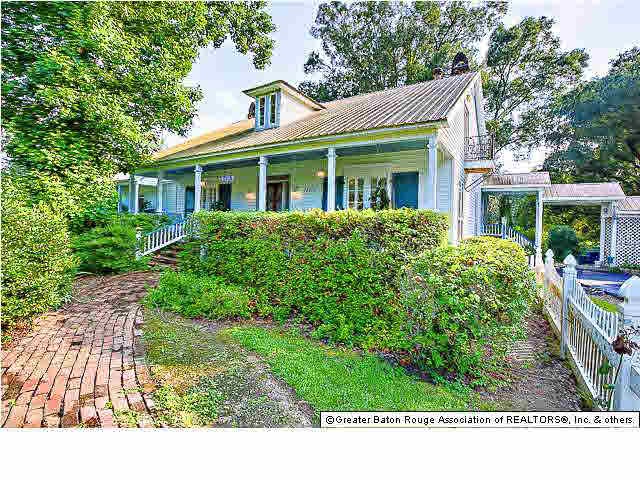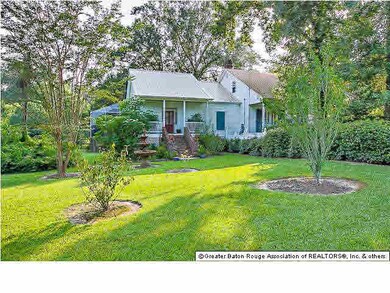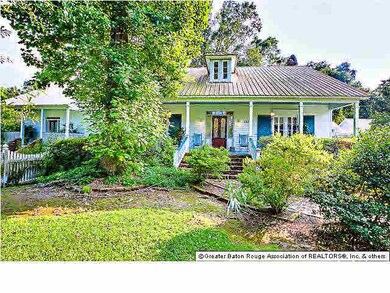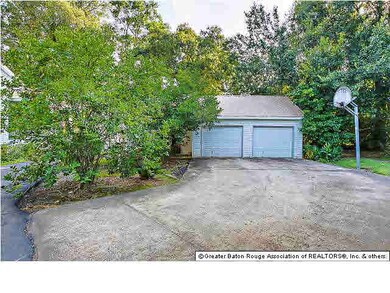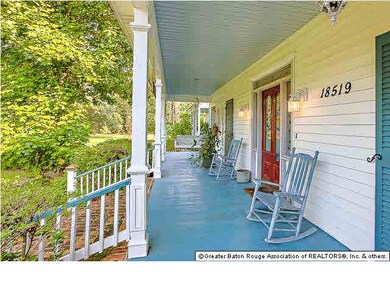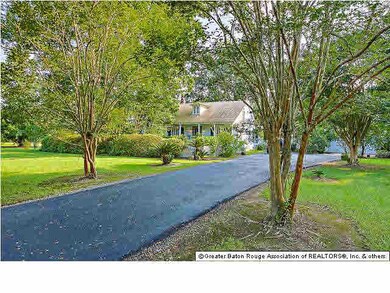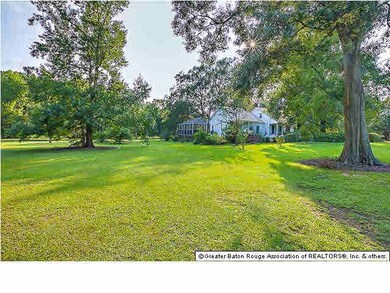
18519 Oakgrove Pkwy Prairieville, LA 70769
Highlights
- Home Theater
- Cabana
- Deck
- Oak Grove Primary School Rated A
- 4.55 Acre Lot
- Multiple Fireplaces
About This Home
As of February 2015AN ACADIAN DREAM! This incredible property has over 4 acres and over 3600 square ft of living area and 9 & 10 ft. ceilings. The home features a very large living/dining room with antique pine floors, wood burning fire place, crystal chandeliers, antique French doors and lots of windows. The downstairs master suite (now being used a workout room) has pine floors, wood burning fireplace, a large sunken whirlpool tub, his and her sinks and a set of Cajun stairs to a private closet. Get to cooking in the cozy kitchen with 8 burners, double ceramic sink, many cabinets, pantry, lead glass window and granite tile countertops. Off of the master you will find a media room for the movie night and a game room. The large game room has ceramic tile floors, a granite bar that seats 6 with an ice machine, beverage cooler, sink, wine rack, private bath with 4ft shower surrounded in marble and walk right on the screened porch and covered pool and hot tub. Upstairs has a loft area with oak wood floors and another master suite with a private bath with a shower and his and her sinks and a wood burning fireplace and a private balcony. There is another large bedroom upstairs with access to a hall bathroom with a whirlpool tub. The pool deck is 37.2 x 27.5, the above ground pool is 24x16 and 4 ft deep. The 6 person hot tub remains with the home. The quest house is fully functional with a wood burning fireplace, kitchen with double sink and stove, bathroom with shower and bed/living room. Enjoy the fabulous grounds of this estate size lot. You will find a fully stocked pond with a fountain, porches everywhere, a green house, oak, figs, crepe myrtles, pecan, citrus, pear trees and too many others to mention. Call today for your private tour! Seller will consider selling the 2 acre lot. Call for details!
Last Agent to Sell the Property
Guidry Group Properties License #0000071980 Listed on: 07/22/2014

Home Details
Home Type
- Single Family
Est. Annual Taxes
- $3,848
Lot Details
- 4.55 Acre Lot
- Lot Dimensions are 430x461
- Partially Fenced Property
- Vinyl Fence
- Landscaped
- Level Lot
- Sprinkler System
Home Design
- Acadian Style Architecture
- Pillar, Post or Pier Foundation
- Frame Construction
- Metal Roof
- Vinyl Siding
Interior Spaces
- 3,676 Sq Ft Home
- 2-Story Property
- Built-in Bookshelves
- Crown Molding
- Ceiling height of 9 feet or more
- Ceiling Fan
- Multiple Fireplaces
- Window Treatments
- Living Room
- Breakfast Room
- Home Theater
- Recreation Room
- Loft
- Utility Room
- Electric Dryer Hookup
- Attic Access Panel
Kitchen
- Oven or Range
- Electric Cooktop
- Microwave
- Ice Maker
- Dishwasher
Flooring
- Wood
- Carpet
- Marble
- Ceramic Tile
Bedrooms and Bathrooms
- 3 Bedrooms
- En-Suite Primary Bedroom
- Walk-In Closet
Home Security
- Home Security System
- Fire and Smoke Detector
Parking
- 3 Car Garage
- Garage Door Opener
Pool
- Cabana
- Above Ground Pool
- Spa
Outdoor Features
- Balcony
- Deck
- Covered patio or porch
- Exterior Lighting
- Separate Outdoor Workshop
- Shed
Utilities
- Multiple cooling system units
- Multiple Heating Units
- Central Heating
- Mechanical Septic System
- Cable TV Available
Ownership History
Purchase Details
Home Financials for this Owner
Home Financials are based on the most recent Mortgage that was taken out on this home.Similar Homes in Prairieville, LA
Home Values in the Area
Average Home Value in this Area
Purchase History
| Date | Type | Sale Price | Title Company |
|---|---|---|---|
| Deed | $140,000 | Fidelity National Title |
Mortgage History
| Date | Status | Loan Amount | Loan Type |
|---|---|---|---|
| Open | $140,000 | New Conventional | |
| Previous Owner | $394,000 | New Conventional |
Property History
| Date | Event | Price | Change | Sq Ft Price |
|---|---|---|---|---|
| 05/22/2025 05/22/25 | Price Changed | $509,900 | 0.0% | $130 / Sq Ft |
| 05/22/2025 05/22/25 | For Sale | $509,900 | -3.8% | $130 / Sq Ft |
| 04/27/2025 04/27/25 | Off Market | -- | -- | -- |
| 02/23/2025 02/23/25 | For Sale | $529,900 | 0.0% | $135 / Sq Ft |
| 02/18/2025 02/18/25 | Price Changed | $529,900 | -8.6% | $135 / Sq Ft |
| 02/14/2025 02/14/25 | Pending | -- | -- | -- |
| 10/21/2024 10/21/24 | Price Changed | $579,900 | -5.7% | $148 / Sq Ft |
| 08/27/2024 08/27/24 | For Sale | $614,900 | 0.0% | $157 / Sq Ft |
| 08/27/2024 08/27/24 | Price Changed | $614,900 | -3.2% | $157 / Sq Ft |
| 08/07/2024 08/07/24 | Off Market | -- | -- | -- |
| 08/07/2024 08/07/24 | For Sale | $635,000 | 0.0% | $162 / Sq Ft |
| 07/08/2024 07/08/24 | Off Market | -- | -- | -- |
| 01/24/2024 01/24/24 | Price Changed | $635,000 | -20.6% | $162 / Sq Ft |
| 10/26/2023 10/26/23 | For Sale | $800,000 | +41.6% | $204 / Sq Ft |
| 02/18/2015 02/18/15 | Sold | -- | -- | -- |
| 12/30/2014 12/30/14 | Pending | -- | -- | -- |
| 07/22/2014 07/22/14 | For Sale | $565,000 | -- | $154 / Sq Ft |
Tax History Compared to Growth
Tax History
| Year | Tax Paid | Tax Assessment Tax Assessment Total Assessment is a certain percentage of the fair market value that is determined by local assessors to be the total taxable value of land and additions on the property. | Land | Improvement |
|---|---|---|---|---|
| 2024 | $3,848 | $39,260 | $9,000 | $30,260 |
| 2023 | $3,513 | $36,260 | $6,000 | $30,260 |
| 2022 | $3,513 | $36,260 | $6,000 | $30,260 |
| 2021 | $3,513 | $36,260 | $6,000 | $30,260 |
| 2020 | $4,530 | $36,260 | $6,000 | $30,260 |
| 2019 | $4,558 | $36,260 | $6,000 | $30,260 |
| 2018 | $2,026 | $10,270 | $0 | $10,270 |
| 2017 | $2,026 | $10,270 | $0 | $10,270 |
| 2015 | $4,537 | $30,260 | $0 | $30,260 |
| 2014 | $4,567 | $36,260 | $6,000 | $30,260 |
Agents Affiliated with this Home
-
Laura Buck Smith

Seller's Agent in 2023
Laura Buck Smith
The Market Real Estate Co
(225) 413-3365
353 in this area
1,152 Total Sales
-
Nicole Epps

Seller Co-Listing Agent in 2023
Nicole Epps
The Market Real Estate Co
(225) 253-9643
15 in this area
49 Total Sales
-
Sydnee Gautreau
S
Buyer's Agent in 2023
Sydnee Gautreau
Magnolia Roots Realty LLC
(225) 223-5598
30 in this area
78 Total Sales
-
Laurie Dugas

Seller's Agent in 2015
Laurie Dugas
Guidry Group Properties
(225) 937-4038
28 in this area
108 Total Sales
-
Ginger Maulden

Buyer's Agent in 2015
Ginger Maulden
Coldwell Banker ONE Prairieville
(225) 806-3733
30 in this area
106 Total Sales
Map
Source: Greater Baton Rouge Association of REALTORS®
MLS Number: 201410522
APN: 05031-600
- 18521 Oakwood Dr
- 38397 Welsh Dr
- 38445 Brown Rd
- 18661 Broussard Rd
- 38420 Brown Rd
- 38189 Emery Ln
- 38282 Oakland Dr
- 81 Emery Ln
- 18341 Sunset Park Dr
- 38272 Oakland Dr
- 8 Oakland Crossing Blvd
- 77 Emery Ln
- 50 Oakland Crossing Blvd
- 34 Oakland Crossing Blvd
- 29 Oakland Crossing Blvd
- 27 Oakland Crossing Blvd
- 10 Oakland Crossing Blvd
- 5 Oakland Crossing Blvd
