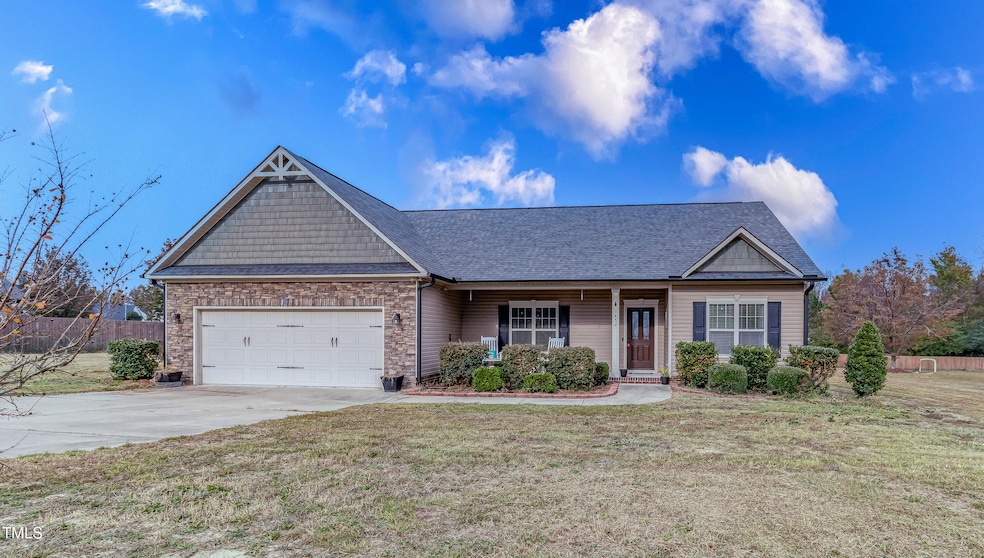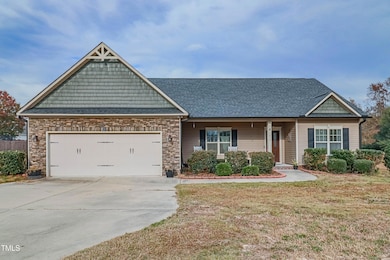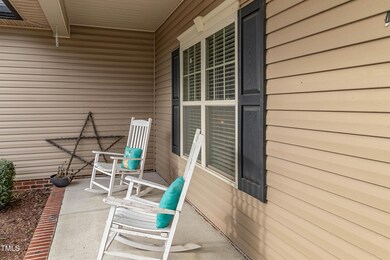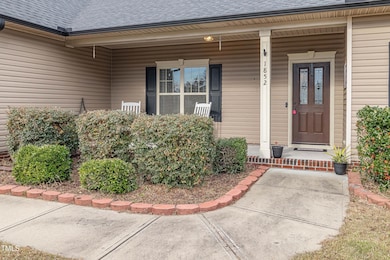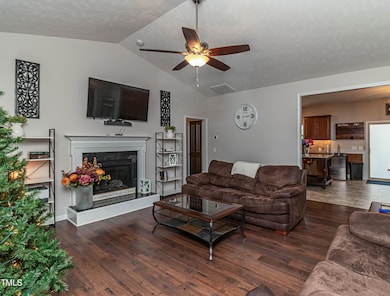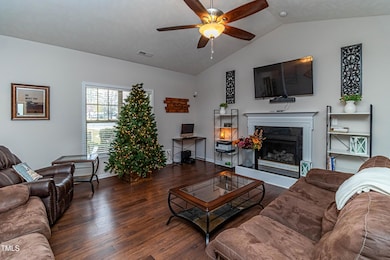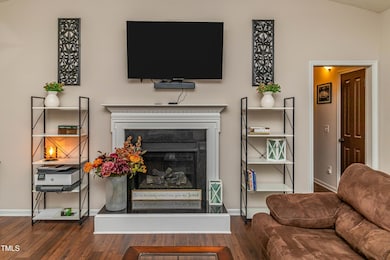
Highlights
- Vaulted Ceiling
- Ranch Style House
- No HOA
- Midway Middle School Rated A-
- Granite Countertops
- 2 Car Attached Garage
About This Home
As of April 2025This Home Has been Well Maintained & Has that New Home Feel! Built in 2017, Very Low Maintenance Required, and Such Stunning Finishes. Gorgeous Wooden Cabinets and LVP Flooring -Granite Counter Tops - Tile Backsplash - Stainless Steel Appliances - Big Laundry Room! Soaking Tub & Separate Shower in The Owners Bathroom - Double Vanity & Tile Floors. Walk-In Closet and Additional Closet Space in the Owners Suite. Vaulted Ceilings in the Living Room and a Back Patio Perfect for Entertaining. Come See for Yourself all This Property Has to Offer!
Last Agent to Sell the Property
Harris Realty & Land, LLC License #312521 Listed on: 01/13/2025

Home Details
Home Type
- Single Family
Est. Annual Taxes
- $2,051
Year Built
- Built in 2017
Lot Details
- 0.47 Acre Lot
Parking
- 2 Car Attached Garage
- 2 Open Parking Spaces
Home Design
- Ranch Style House
- Traditional Architecture
- Slab Foundation
- Shingle Roof
- Vinyl Siding
Interior Spaces
- 1,733 Sq Ft Home
- Vaulted Ceiling
Kitchen
- Electric Range
- Microwave
- Dishwasher
- Granite Countertops
Flooring
- Carpet
- Luxury Vinyl Tile
Bedrooms and Bathrooms
- 3 Bedrooms
- Walk-In Closet
- 2 Full Bathrooms
- Separate Shower in Primary Bathroom
- Soaking Tub
Laundry
- Laundry Room
- Laundry on main level
Schools
- Plainview Elementary School
- Midway Middle School
- Midway High School
Utilities
- Central Air
- Heat Pump System
- Electric Water Heater
- Septic Tank
- High Speed Internet
Community Details
- No Home Owners Association
- Hawley Ridge Subdivision
Listing and Financial Details
- Assessor Parcel Number 53
Ownership History
Purchase Details
Home Financials for this Owner
Home Financials are based on the most recent Mortgage that was taken out on this home.Purchase Details
Home Financials for this Owner
Home Financials are based on the most recent Mortgage that was taken out on this home.Similar Homes in Dunn, NC
Home Values in the Area
Average Home Value in this Area
Purchase History
| Date | Type | Sale Price | Title Company |
|---|---|---|---|
| Warranty Deed | $310,000 | None Listed On Document | |
| Warranty Deed | $181,000 | None Available |
Mortgage History
| Date | Status | Loan Amount | Loan Type |
|---|---|---|---|
| Open | $232,500 | New Conventional | |
| Previous Owner | $182,600 | Adjustable Rate Mortgage/ARM |
Property History
| Date | Event | Price | Change | Sq Ft Price |
|---|---|---|---|---|
| 04/02/2025 04/02/25 | Sold | $310,000 | -1.6% | $179 / Sq Ft |
| 03/04/2025 03/04/25 | Pending | -- | -- | -- |
| 01/13/2025 01/13/25 | For Sale | $315,000 | -- | $182 / Sq Ft |
Tax History Compared to Growth
Tax History
| Year | Tax Paid | Tax Assessment Tax Assessment Total Assessment is a certain percentage of the fair market value that is determined by local assessors to be the total taxable value of land and additions on the property. | Land | Improvement |
|---|---|---|---|---|
| 2024 | $2,051 | $290,956 | $16,000 | $274,956 |
| 2023 | $1,672 | $182,720 | $12,000 | $170,720 |
| 2022 | $1,672 | $182,720 | $12,000 | $170,720 |
| 2021 | $1,672 | $182,720 | $12,000 | $170,720 |
| 2020 | $1,672 | $182,720 | $12,000 | $170,720 |
| 2019 | $1,672 | $182,720 | $0 | $0 |
| 2018 | $1,562 | $170,679 | $0 | $0 |
| 2017 | $785 | $85,792 | $0 | $0 |
| 2016 | $92 | $10,000 | $0 | $0 |
| 2015 | $92 | $10,000 | $0 | $0 |
| 2014 | $92 | $10,000 | $0 | $0 |
Agents Affiliated with this Home
-
M
Seller's Agent in 2025
Mia Johnson
Harris Realty & Land, LLC
-
K
Buyer's Agent in 2025
Karen Machikas
TME Premier Properties, LLC
Map
Source: Doorify MLS
MLS Number: 10070577
APN: 10017927727
- 0 Glover Rd
- 416 Fred Tew Rd
- 140 Bagley Ln
- 975 Hawley Rd
- 299 Phil Jack Rd
- 261 Phil Jack Rd
- 73 Phil Jack Rd
- 148 Phil Jack Rd
- 151 Goose Creek Cir
- 26 Harvest Hills Ln
- 44 Harvest Hills Ln
- 83 Harvest Hills Ln
- 39 Harvest Hills Ln
- 35 Fairway Ct
- 40 Breckenridge Place
- 5590 Plain View Hwy
- 00 Green Path Rd
- 8576 Green Path Rd
- 1 Green Path Rd
- 3006 Wrench Rd Unit Lot 3
