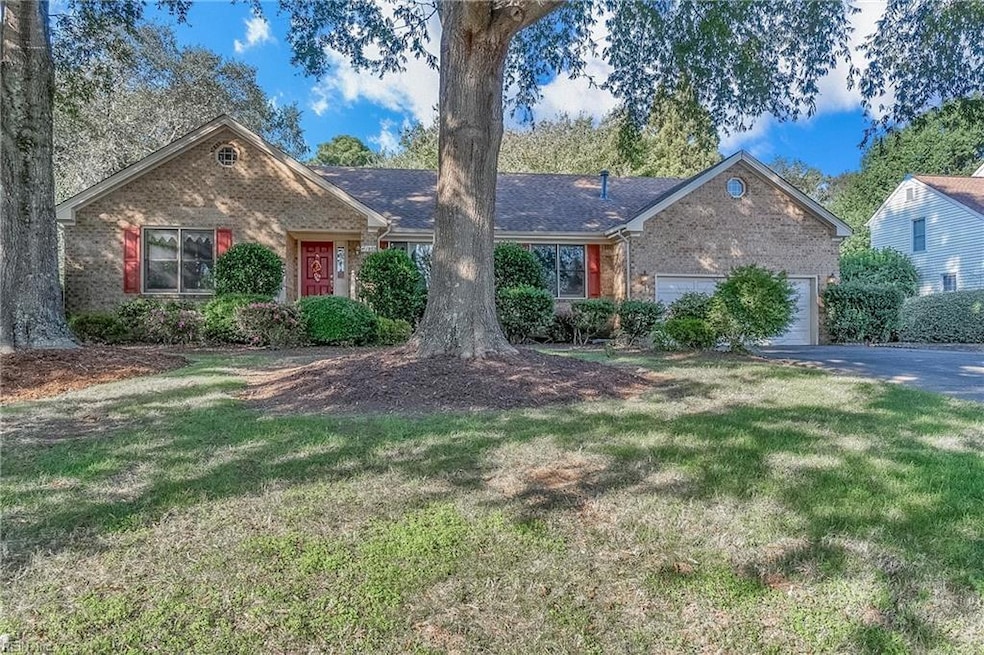
1852 Eden Way Virginia Beach, VA 23454
Alanton NeighborhoodHighlights
- Finished Room Over Garage
- Deck
- Wood Flooring
- Alanton Elementary School Rated A
- Traditional Architecture
- 1-minute walk to Brighton on the Bay Park
About This Home
As of November 2024Welcome to this stunning brick ranch in desirable Brighton on the Bay neighborhood! This spacious home features a lg living room with cathedral ceilings, seamlessly flowing into the expansive kitchen and breakfast area - perfect for entertaining. Enjoy the huge Trex deck overlooking a generously sized, fenced-in backyard, ideal for gatherings and outdoor activities. Inside, enjoy a formal living room and dining room, along with a big finished room above the garage, providing versatile space for a home office or playroom. The lg primary bedroom boasts a walk-in closet and an en-suite bath with jetted tun, dual sinks, and a separate shower for a spa-like experience. With a 2-car garage and ample driveway space, parking is never a concern. Located near a community park and conveniently central to grocery stores, hospitals, dining, and more, this home offers both comfort and convenience. Don't miss your chance to modernize & make this home your own.
Last Agent to Sell the Property
Coastal Towne Realty Listed on: 10/08/2024

Home Details
Home Type
- Single Family
Est. Annual Taxes
- $6,229
Year Built
- Built in 1988
Lot Details
- Picket Fence
- Back Yard Fenced
- Sprinkler System
- Property is zoned R20
Home Design
- Traditional Architecture
- Brick Exterior Construction
- Asphalt Shingled Roof
Interior Spaces
- 2,236 Sq Ft Home
- 1-Story Property
- Ceiling Fan
- Skylights
- Gas Fireplace
- Window Treatments
- Utility Room
- Crawl Space
- Attic Fan
Kitchen
- Breakfast Area or Nook
- Gas Range
- Dishwasher
- Disposal
Flooring
- Wood
- Carpet
- Ceramic Tile
- Vinyl
Bedrooms and Bathrooms
- 4 Bedrooms
- En-Suite Primary Bedroom
- Walk-In Closet
- Dual Vanity Sinks in Primary Bathroom
- Hydromassage or Jetted Bathtub
Laundry
- Dryer
- Washer
Parking
- 2 Car Attached Garage
- Finished Room Over Garage
- Garage Door Opener
- Driveway
- On-Street Parking
Outdoor Features
- Deck
Schools
- Alanton Elementary School
- Lynnhaven Middle School
- First Colonial High School
Utilities
- Central Air
- Heating System Uses Natural Gas
- Electric Water Heater
- Cable TV Available
Community Details
- No Home Owners Association
- Brighton On The Bay Subdivision
Ownership History
Purchase Details
Home Financials for this Owner
Home Financials are based on the most recent Mortgage that was taken out on this home.Purchase Details
Similar Homes in Virginia Beach, VA
Home Values in the Area
Average Home Value in this Area
Purchase History
| Date | Type | Sale Price | Title Company |
|---|---|---|---|
| Bargain Sale Deed | $750,000 | Fidelity National Title | |
| Bargain Sale Deed | $750,000 | Fidelity National Title | |
| Interfamily Deed Transfer | -- | None Available |
Mortgage History
| Date | Status | Loan Amount | Loan Type |
|---|---|---|---|
| Open | $637,500 | New Conventional | |
| Closed | $637,500 | New Conventional |
Property History
| Date | Event | Price | Change | Sq Ft Price |
|---|---|---|---|---|
| 11/21/2024 11/21/24 | Sold | $750,000 | +5.6% | $335 / Sq Ft |
| 11/01/2024 11/01/24 | Pending | -- | -- | -- |
| 10/08/2024 10/08/24 | For Sale | $710,000 | -- | $318 / Sq Ft |
Tax History Compared to Growth
Tax History
| Year | Tax Paid | Tax Assessment Tax Assessment Total Assessment is a certain percentage of the fair market value that is determined by local assessors to be the total taxable value of land and additions on the property. | Land | Improvement |
|---|---|---|---|---|
| 2024 | $6,229 | $642,200 | $425,000 | $217,200 |
| 2023 | $5,886 | $594,500 | $395,000 | $199,500 |
| 2022 | $6,171 | $623,300 | $402,600 | $220,700 |
| 2021 | $5,178 | $523,000 | $326,300 | $196,700 |
| 2020 | $5,322 | $523,000 | $326,300 | $196,700 |
| 2019 | $5,341 | $529,300 | $356,300 | $173,000 |
| 2018 | $5,306 | $529,300 | $356,300 | $173,000 |
| 2017 | $5,306 | $529,300 | $356,300 | $173,000 |
| 2016 | $5,260 | $531,300 | $356,300 | $175,000 |
| 2015 | $5,215 | $526,800 | $356,300 | $170,500 |
| 2014 | $4,226 | $450,300 | $300,000 | $150,300 |
Agents Affiliated with this Home
-
Nikita Munesh Chandiramani

Seller's Agent in 2024
Nikita Munesh Chandiramani
Coastal Towne Realty
(757) 285-3171
1 in this area
202 Total Sales
-
Ciara Whedbee

Buyer's Agent in 2024
Ciara Whedbee
Keller Williams Coastal Virginia Chesapeake
(757) 777-6393
1 in this area
85 Total Sales
Map
Source: Real Estate Information Network (REIN)
MLS Number: 10553936
APN: 2408-66-9453
- 1836 Eden Way
- 1133 Wivenhoe Way
- 1102 Noble Walk Ct
- 1108 Chancellor Walk Ct Unit X4039
- 1125 Chancellor Walk Ct Unit X3006
- 1102 Embassy Ct Unit 30
- 1078 Collection Creek Way
- 1808 Ashley Dr
- 1956 Sandee Crescent
- 1329 Destination Ln
- 2124 Advent Ct
- 2134 Advent Ct
- 1016 Autumn Woods Ln Unit 101
- 2156 Refuge Ct
- 1301 Hawaiian Dr
- 1325 Baycliff Dr
- 1001 Autumn Woods Ln Unit 105
- 1004 Autumn Woods Ln Unit 109
- 1500 Horse Point Ct
- 909 Royal Cove Way
