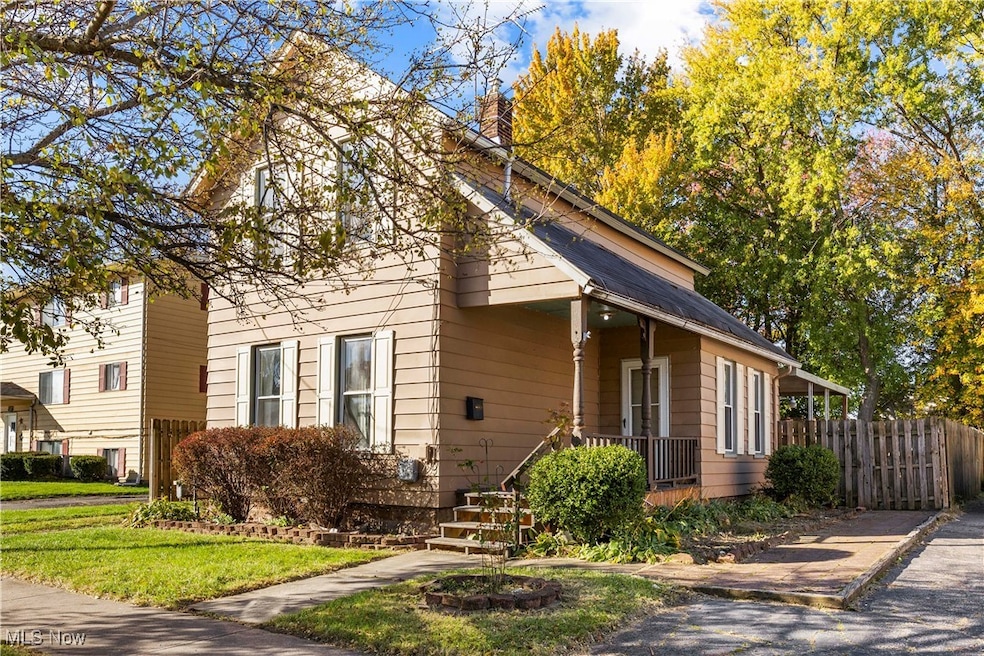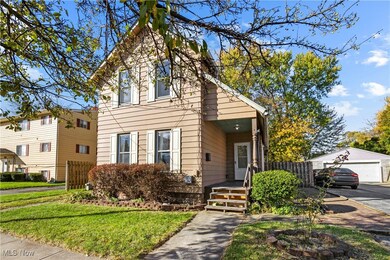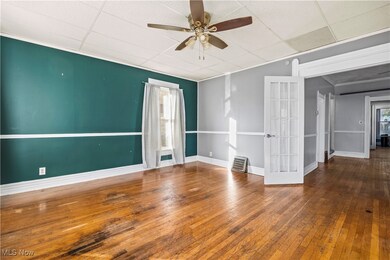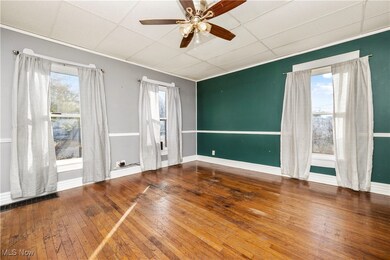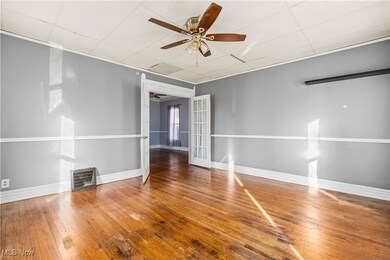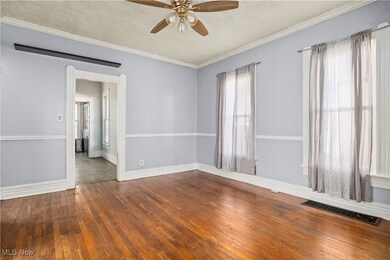
1852 Lexington Ave Lorain, OH 44052
Highlights
- Medical Services
- Deck
- Views
- Colonial Architecture
- No HOA
- Community Playground
About This Home
As of December 2024Don't miss out on this home; Spacious living room and dining room offering wood floors; Eat in kitchen with granite countertops and gorgeous cherry cabinets ; All appliances are staying, including newer dishwasher and new microwave; Wonderful butlers pantry with additional storage; 1 bedroom on main floor, and full bath / combo laundry
room on main floor , with washer and dryer remaining for new buyer as well; Upstairs offers 2 more bedrooms and a half bath, as well as attic space for storage; Unfinished basement offers a work area and plenty of additional storage space; Walk outside to your completely fenced in park like backyard with a great deck, perfect for entertaining and backyard bar-b-ques, and a large storage shed with a newer metal roof; Electric and breaker box updated; Seller is also offering a 1 year home warranty for buyers peace of mind; Nothing to do except move in and make this home yours.
Last Agent to Sell the Property
Russell Real Estate Services Brokerage Email: susysells@ymail.com 440-506-0827 License #2011001639 Listed on: 10/25/2024

Home Details
Home Type
- Single Family
Est. Annual Taxes
- $968
Year Built
- Built in 1900
Lot Details
- 7,405 Sq Ft Lot
- Lot Dimensions are 50 x 150
- East Facing Home
- Wood Fence
- Back Yard Fenced
Parking
- Gravel Driveway
Home Design
- Colonial Architecture
- Traditional Architecture
- Block Foundation
- Fiberglass Roof
- Asphalt Roof
- Aluminum Siding
Interior Spaces
- 1,410 Sq Ft Home
- 2-Story Property
- Property Views
- Basement
Kitchen
- Range
- Microwave
- Dishwasher
Bedrooms and Bathrooms
- 3 Bedrooms | 1 Main Level Bedroom
- 1.5 Bathrooms
Laundry
- Dryer
- Washer
Outdoor Features
- Deck
Utilities
- Forced Air Heating and Cooling System
- Heating System Uses Gas
Listing and Financial Details
- Home warranty included in the sale of the property
- Assessor Parcel Number 02-01-003-153-022
Community Details
Overview
- No Home Owners Association
- Bramans Subdivision
Amenities
- Medical Services
- Laundry Facilities
Recreation
- Community Playground
- Park
Ownership History
Purchase Details
Home Financials for this Owner
Home Financials are based on the most recent Mortgage that was taken out on this home.Purchase Details
Home Financials for this Owner
Home Financials are based on the most recent Mortgage that was taken out on this home.Purchase Details
Home Financials for this Owner
Home Financials are based on the most recent Mortgage that was taken out on this home.Purchase Details
Home Financials for this Owner
Home Financials are based on the most recent Mortgage that was taken out on this home.Purchase Details
Home Financials for this Owner
Home Financials are based on the most recent Mortgage that was taken out on this home.Purchase Details
Home Financials for this Owner
Home Financials are based on the most recent Mortgage that was taken out on this home.Similar Homes in Lorain, OH
Home Values in the Area
Average Home Value in this Area
Purchase History
| Date | Type | Sale Price | Title Company |
|---|---|---|---|
| Warranty Deed | $113,000 | None Listed On Document | |
| Survivorship Deed | $62,250 | Newman Title | |
| Warranty Deed | $48,000 | None Available | |
| Survivorship Deed | $85,000 | Sandstone Title Agency Ltd | |
| Quit Claim Deed | -- | -- | |
| Warranty Deed | $20,000 | -- |
Mortgage History
| Date | Status | Loan Amount | Loan Type |
|---|---|---|---|
| Open | $110,953 | FHA | |
| Previous Owner | $1,912 | FHA | |
| Previous Owner | $5,963 | FHA | |
| Previous Owner | $58,913 | FHA | |
| Previous Owner | $83,636 | FHA | |
| Previous Owner | $87,400 | No Value Available | |
| Previous Owner | $73,600 | Unknown | |
| Previous Owner | $42,000 | No Value Available |
Property History
| Date | Event | Price | Change | Sq Ft Price |
|---|---|---|---|---|
| 12/10/2024 12/10/24 | Sold | $113,000 | +3.7% | $80 / Sq Ft |
| 11/02/2024 11/02/24 | Pending | -- | -- | -- |
| 10/25/2024 10/25/24 | For Sale | $109,000 | +81.7% | $77 / Sq Ft |
| 08/03/2020 08/03/20 | Sold | $60,000 | -7.3% | $43 / Sq Ft |
| 06/06/2020 06/06/20 | Pending | -- | -- | -- |
| 05/19/2020 05/19/20 | For Sale | $64,700 | +34.8% | $46 / Sq Ft |
| 05/03/2019 05/03/19 | Sold | $48,000 | -3.8% | $34 / Sq Ft |
| 04/14/2019 04/14/19 | Pending | -- | -- | -- |
| 03/14/2019 03/14/19 | For Sale | $49,900 | 0.0% | $35 / Sq Ft |
| 03/01/2019 03/01/19 | Pending | -- | -- | -- |
| 02/01/2019 02/01/19 | For Sale | $49,900 | -- | $35 / Sq Ft |
Tax History Compared to Growth
Tax History
| Year | Tax Paid | Tax Assessment Tax Assessment Total Assessment is a certain percentage of the fair market value that is determined by local assessors to be the total taxable value of land and additions on the property. | Land | Improvement |
|---|---|---|---|---|
| 2024 | $1,376 | $33,366 | $1,925 | $31,441 |
| 2023 | $968 | $18,788 | $1,712 | $17,077 |
| 2022 | $959 | $18,788 | $1,712 | $17,077 |
| 2021 | $959 | $18,788 | $1,712 | $17,077 |
| 2020 | $976 | $16,610 | $1,510 | $15,100 |
| 2019 | $971 | $16,610 | $1,510 | $15,100 |
| 2018 | $906 | $16,610 | $1,510 | $15,100 |
| 2017 | $841 | $13,570 | $1,700 | $11,870 |
| 2016 | $835 | $13,570 | $1,700 | $11,870 |
| 2015 | $787 | $13,570 | $1,700 | $11,870 |
| 2014 | $728 | $12,570 | $1,580 | $10,990 |
| 2013 | $722 | $12,570 | $1,580 | $10,990 |
Agents Affiliated with this Home
-
Susan Provoznik

Seller's Agent in 2024
Susan Provoznik
Russell Real Estate Services
8 in this area
64 Total Sales
-
Landen Barr
L
Buyer's Agent in 2024
Landen Barr
EXP Realty, LLC.
(866) 212-4991
2 in this area
136 Total Sales
-
Julia Ecker
J
Seller's Agent in 2019
Julia Ecker
Ecker Real Estate Company
(440) 320-5660
7 in this area
14 Total Sales
-
Karlene Liserio

Seller Co-Listing Agent in 2019
Karlene Liserio
Ecker Real Estate Company
(440) 371-0835
3 in this area
10 Total Sales
Map
Source: MLS Now
MLS Number: 5079845
APN: 02-01-003-153-022
