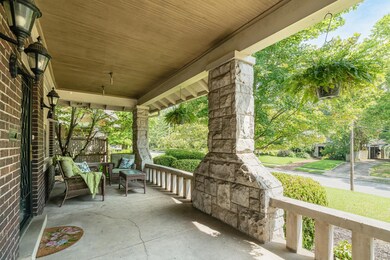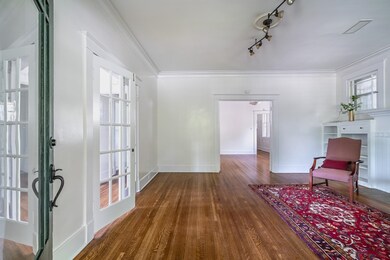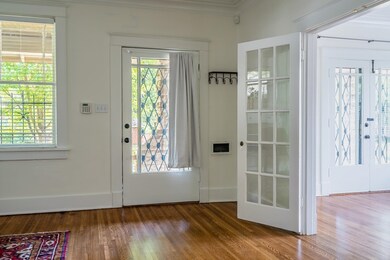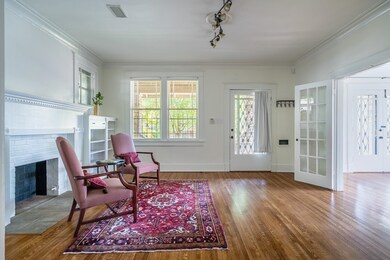
1852 Lyndale Ave Memphis, TN 38107
Vollintine Evergreen NeighborhoodHighlights
- Traditional Architecture
- Main Floor Primary Bedroom
- Bonus Room
- Wood Flooring
- Attic
- Breakfast Room
About This Home
As of August 2023Picture sitting on the front porch in this Lovely Midtown home with all it's charm. Bathroom upgrades and walk in closets! Gleaming refinished hardwood floors, laundry room, Orig glass door knobs. 4 outdoor sitting areas 1st bd has it's own entry to the front, 2nd bedroom has a sep entry to an outdoor sitting area, primary bd has walk in closet and en suite bathroom with shower. Extra parking in the back with electric gate. Bonus room up. Walk to Rhodes & enjoy all Midtown has to offer
Home Details
Home Type
- Single Family
Est. Annual Taxes
- $2,367
Year Built
- Built in 1927
Lot Details
- 8,712 Sq Ft Lot
- Lot Dimensions are 60x150
- Wood Fence
- Landscaped
- Few Trees
Home Design
- Traditional Architecture
- Bungalow
- Composition Shingle Roof
Interior Spaces
- 2,200-2,399 Sq Ft Home
- 2,247 Sq Ft Home
- 1.1-Story Property
- Smooth Ceilings
- Some Wood Windows
- Window Treatments
- Living Room with Fireplace
- Breakfast Room
- Dining Room
- Bonus Room
- Unfinished Basement
- Partial Basement
- Attic
Kitchen
- Eat-In Kitchen
- Gas Cooktop
- Microwave
- Dishwasher
- Kitchen Island
- Disposal
Flooring
- Wood
- Partially Carpeted
- Tile
Bedrooms and Bathrooms
- 3 Main Level Bedrooms
- Primary Bedroom on Main
- Walk-In Closet
- Remodeled Bathroom
- 2 Full Bathrooms
- Separate Shower
Laundry
- Laundry Room
- Washer and Dryer Hookup
Home Security
- Burglar Security System
- Iron Doors
Parking
- 1 Parking Space
- Driveway
Outdoor Features
- Patio
- Outdoor Storage
- Porch
Utilities
- Central Heating and Cooling System
- Heating System Uses Gas
- 220 Volts
- Septic Tank
- Cable TV Available
Community Details
- Lyndale Terr Subdivision
Listing and Financial Details
- Assessor Parcel Number 036068 00027
Ownership History
Purchase Details
Home Financials for this Owner
Home Financials are based on the most recent Mortgage that was taken out on this home.Purchase Details
Home Financials for this Owner
Home Financials are based on the most recent Mortgage that was taken out on this home.Purchase Details
Home Financials for this Owner
Home Financials are based on the most recent Mortgage that was taken out on this home.Purchase Details
Purchase Details
Home Financials for this Owner
Home Financials are based on the most recent Mortgage that was taken out on this home.Similar Homes in the area
Home Values in the Area
Average Home Value in this Area
Purchase History
| Date | Type | Sale Price | Title Company |
|---|---|---|---|
| Warranty Deed | $370,000 | Delta Title Services | |
| Warranty Deed | $164,000 | None Available | |
| Warranty Deed | $217,000 | Multiple | |
| Trustee Deed | $88,000 | -- | |
| Warranty Deed | $67,000 | -- |
Mortgage History
| Date | Status | Loan Amount | Loan Type |
|---|---|---|---|
| Previous Owner | $185,000 | Commercial | |
| Previous Owner | $161,029 | FHA | |
| Previous Owner | $173,600 | New Conventional | |
| Previous Owner | $148,400 | Unknown | |
| Previous Owner | $20,000 | Unknown | |
| Previous Owner | $0 | Unknown | |
| Previous Owner | $53,600 | No Value Available |
Property History
| Date | Event | Price | Change | Sq Ft Price |
|---|---|---|---|---|
| 08/30/2023 08/30/23 | Sold | $370,000 | -1.3% | $168 / Sq Ft |
| 08/02/2023 08/02/23 | For Sale | $375,000 | +128.7% | $170 / Sq Ft |
| 12/10/2012 12/10/12 | Sold | $164,000 | -18.0% | $91 / Sq Ft |
| 11/29/2012 11/29/12 | Pending | -- | -- | -- |
| 03/12/2012 03/12/12 | For Sale | $199,900 | -- | $111 / Sq Ft |
Tax History Compared to Growth
Tax History
| Year | Tax Paid | Tax Assessment Tax Assessment Total Assessment is a certain percentage of the fair market value that is determined by local assessors to be the total taxable value of land and additions on the property. | Land | Improvement |
|---|---|---|---|---|
| 2025 | $2,367 | $95,975 | $12,825 | $83,150 |
| 2024 | -- | $69,825 | $12,825 | $57,000 |
| 2023 | $4,254 | $69,825 | $12,825 | $57,000 |
| 2022 | $4,254 | $69,825 | $12,825 | $57,000 |
| 2021 | $3,271 | $69,825 | $12,825 | $57,000 |
| 2020 | $4,051 | $55,900 | $12,825 | $43,075 |
| 2019 | $1,787 | $55,900 | $12,825 | $43,075 |
| 2018 | $1,787 | $55,900 | $12,825 | $43,075 |
| 2017 | $1,829 | $55,900 | $12,825 | $43,075 |
| 2016 | $2,023 | $46,300 | $0 | $0 |
| 2014 | $2,023 | $46,300 | $0 | $0 |
Agents Affiliated with this Home
-
Jodi Gibbs

Seller's Agent in 2023
Jodi Gibbs
Keller Williams
(901) 598-5634
1 in this area
58 Total Sales
-
Leigh Martin

Buyer's Agent in 2023
Leigh Martin
Hobson, REALTORS
(901) 351-3877
8 in this area
207 Total Sales
-
N
Seller's Agent in 2012
Nita Barlow
George Humphreys Inc, REALTORS
-
Dedra Anderton

Buyer's Agent in 2012
Dedra Anderton
Crye-Leike
(901) 409-6044
4 Total Sales
Map
Source: Memphis Area Association of REALTORS®
MLS Number: 10153526
APN: 03-6068-0-0027
- 1877 Lyndale Ave
- 1811 Mignon Ave
- 1900 Snowden Ave
- 1897 Snowden Ave
- 1818 Tutwiler Ave
- 1808 Tutwiler Ave
- 756 N Auburndale St
- 1795 Tutwiler Ave
- 1951 Snowden Ave
- 1957 Snowden Ave
- 769 N Auburndale St
- 1978 Tutwiler Ave
- 883 N Mclean Blvd
- 884 Kensington Place
- 706 N Belvedere Blvd
- 1960 N Parkway Unit 510
- 1960 N Parkway Unit 903
- 1960 N Parkway Unit 109
- 1960 N Parkway Unit 1106
- 1960 N Parkway Unit 1110






