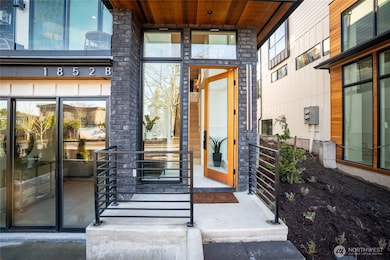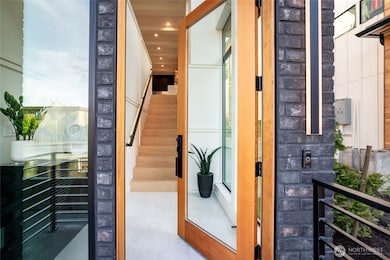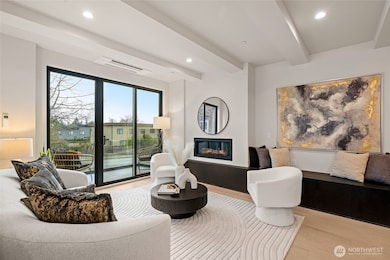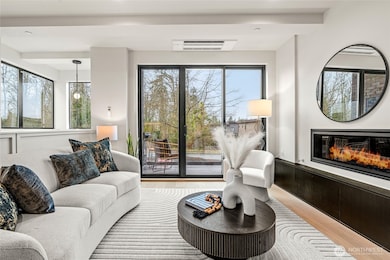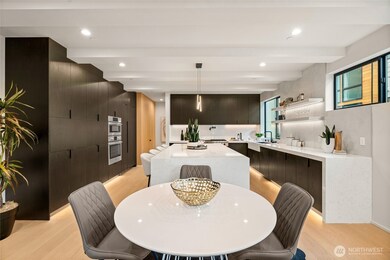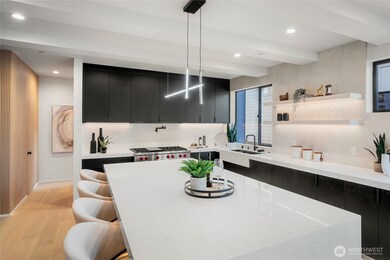
$2,250,000
- 3 Beds
- 4 Baths
- 1,968 Sq Ft
- 14780 NE 143rd St
- Unit 8D
- Kirkland, WA
Discover the River Run Townhomes at the Harvest in Woodinville, where luxury meets tranquility. These stunning 2,000 square-foot residences offer three bedrooms, three bathrooms, and a first floor office. Enjoy breathtaking, unobstructed views of the lavender fields, Chateau Ste. Michelle, and majestic Mt. Rainier from your private rooftop deck. Each home boasts top-of-the-line finishes by
Sonya Johnston Harvest Agency, LLC

