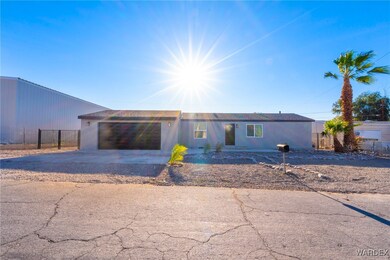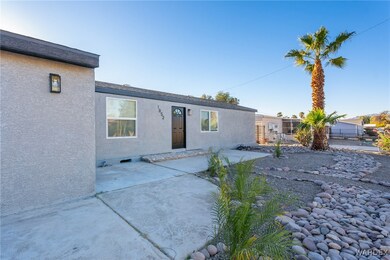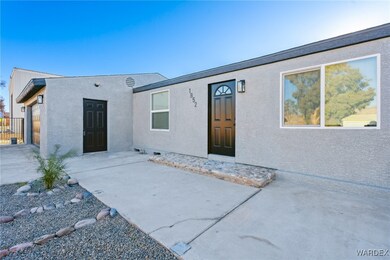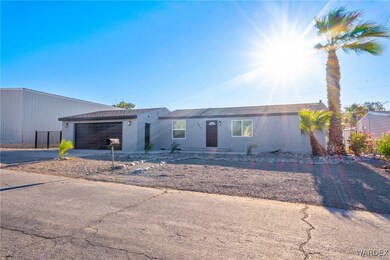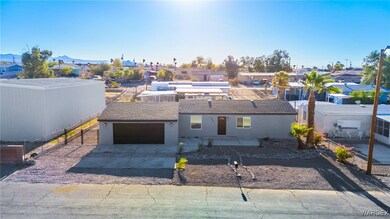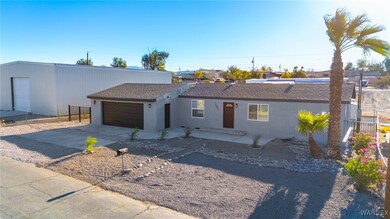
1852 Sea Breeze Ln Bullhead City, AZ 86442
Riviera NeighborhoodHighlights
- Open Floorplan
- No HOA
- Walk-In Closet
- Granite Countertops
- 2 Car Detached Garage
- Breakfast Bar
About This Home
As of April 2025Charming Remodeled Manufactured Home with Detached Garage! Welcome to this beautifully remodeled manufactured home, offering modern updates and comfortable living in a prime location. This home features 3 bedrooms and 2 baths, providing ample room for your family or guests. The open, light-filled living spaces have been thoughtfully updated. The kitchen is a standout, featuring sleek stainless steel appliances, including a side-by-side fridge and a gas range/oven perfect for the home chef. A separate laundry room adds convenience, making everyday chores a breeze. Step outside to discover a detached, fully finished garage with an epoxy-coated floor ideal for a workshop, additional storage, or parking your vehicles in style. This is the perfect place to call home!
Last Agent to Sell the Property
Premier Executives Real Estate Brokerage Email: steeler78@live.com License #BR537281000 Listed on: 12/09/2024
Property Details
Home Type
- Manufactured Home
Est. Annual Taxes
- $404
Year Built
- Built in 1991
Lot Details
- 7,200 Sq Ft Lot
- Lot Dimensions are 80x91
- Back Yard Fenced
- Chain Link Fence
- Water-Smart Landscaping
Parking
- 2 Car Detached Garage
Home Design
- Wood Frame Construction
- Shingle Roof
Interior Spaces
- 1,056 Sq Ft Home
- Open Floorplan
- Ceiling Fan
- Window Treatments
- Utility Room
- Vinyl Flooring
Kitchen
- Breakfast Bar
- Gas Oven
- Gas Range
- Granite Countertops
- Disposal
Bedrooms and Bathrooms
- 3 Bedrooms
- Walk-In Closet
- Low Flow Plumbing Fixtures
- Shower Only
- Separate Shower
Laundry
- Laundry in Utility Room
- Electric Dryer Hookup
Utilities
- Central Heating and Cooling System
- Heating System Uses Gas
- Water Heater
Additional Features
- Low Threshold Shower
- Energy-Efficient Windows
- Shed
- Manufactured Home
Community Details
- No Home Owners Association
- Colorado Riviera Subdivision
Listing and Financial Details
- Tax Lot 46
Similar Homes in Bullhead City, AZ
Home Values in the Area
Average Home Value in this Area
Property History
| Date | Event | Price | Change | Sq Ft Price |
|---|---|---|---|---|
| 04/29/2025 04/29/25 | Sold | $212,000 | -2.5% | $201 / Sq Ft |
| 03/25/2025 03/25/25 | Pending | -- | -- | -- |
| 02/20/2025 02/20/25 | Price Changed | $217,400 | -2.2% | $206 / Sq Ft |
| 01/09/2025 01/09/25 | Price Changed | $222,400 | -3.3% | $211 / Sq Ft |
| 12/09/2024 12/09/24 | For Sale | $229,900 | +170.5% | $218 / Sq Ft |
| 09/11/2024 09/11/24 | Sold | $85,000 | -14.1% | $80 / Sq Ft |
| 08/29/2024 08/29/24 | Pending | -- | -- | -- |
| 08/21/2024 08/21/24 | For Sale | $99,000 | +16.5% | $94 / Sq Ft |
| 08/16/2024 08/16/24 | Off Market | $85,000 | -- | -- |
| 08/15/2024 08/15/24 | For Sale | $99,000 | -- | $94 / Sq Ft |
Tax History Compared to Growth
Agents Affiliated with this Home
-
John Haller

Seller's Agent in 2025
John Haller
Premier Executives Real Estate
(928) 542-7925
9 in this area
175 Total Sales
-
Lauren Diaz
L
Buyer's Agent in 2025
Lauren Diaz
Real Broker
(928) 514-0169
28 in this area
144 Total Sales
-
T
Seller's Agent in 2024
Team Oasis
Bullhead Laughlin Realty
-
Andre Picou
A
Seller Co-Listing Agent in 2024
Andre Picou
Innovative Property Solutions
(661) 839-9716
4 in this area
8 Total Sales
Map
Source: Western Arizona REALTOR® Data Exchange (WARDEX)
MLS Number: 022810
- 1806 Rollando Dr
- 1883 Surf and Sand Dr
- 1805 Coronado Dr
- 1862 Coral Isle Dr
- 1881 Coral Isle Dr
- 1867 Riviera Blvd
- 1782 Coronado Dr
- 1795 S Paseo Del Playa
- 1845 Coral Isle Dr
- 733 River Gardens Dr
- 851 Sea Spray Dr
- 819 Sea Spray Dr
- 900 Sea Spray Dr
- 1923 Surf and Sand Dr
- 1923 Coral Isle Dr
- 748 Hancock Rd
- 909 Sea Spray Dr
- 1923 Riviera Blvd
- 1924 Sea Breeze Ln
- 1834 Coral Isle Dr

