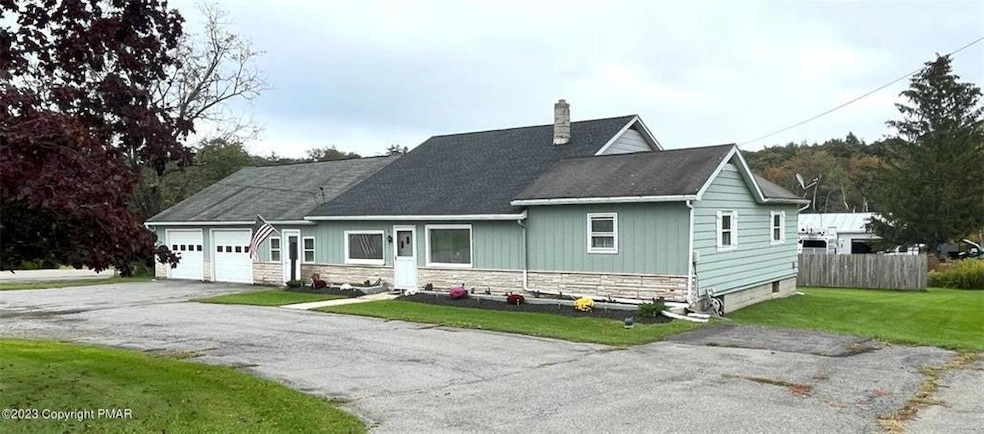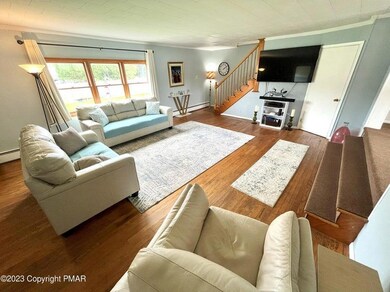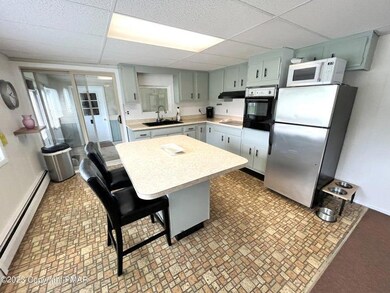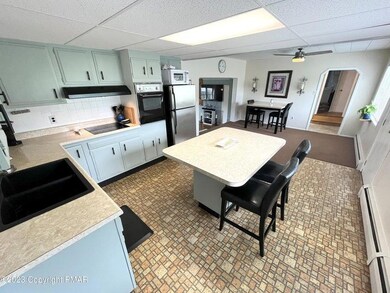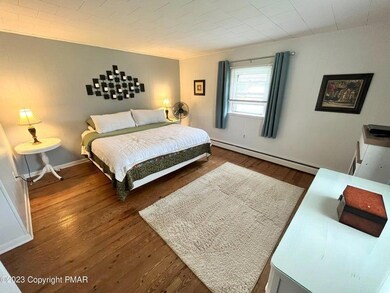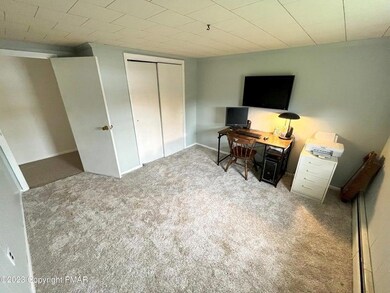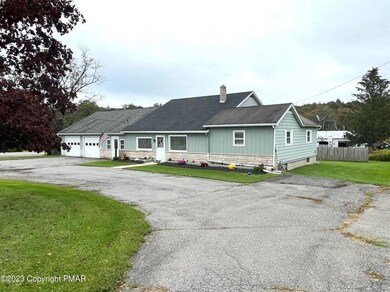
1852 State Route 903 Jim Thorpe, PA 18229
Highlights
- 1.52 Acre Lot
- 2 Car Attached Garage
- Dining Area
- Cape Cod Architecture
- Hot Water Heating System
About This Home
As of January 2024Gorgeous 3 bed/2 bath Cape Cod w/ oversized 2 CAR GARAGE on 1.52 ACRES NOT in a development! The Mid-Century Modern design showcases an OPEN CONCEPT kitchen & dining area w/ center island, ORIGINAL HARDWOOD FLOORS, & SPACIOUS SUNKEN LIVING ROOM! 1ST FLOOR PRIMARY BEDROOM features an adjoining bonus room - perfect for an at-home office, sitting room, or hobby room! Convenient 1st floor full bathroom! The 2nd floor has 2 additional bedrooms & a full bathroom. Ample garage space with the oversized 2 car garage & breezeway w/ 3rd bay! The oversized garage has enough room for your own personal workshop! NEW oil tank! Minutes to hiking, biking, rafting, & downtown Jim Thorpe! Easy commute to PA-Turnpike & I-80! Come see today!
Home Details
Home Type
- Single Family
Est. Annual Taxes
- $3,795
Year Built
- Built in 1964
Lot Details
- 1.52 Acre Lot
Parking
- 2 Car Attached Garage
Home Design
- Cape Cod Architecture
- Asphalt Roof
- Vinyl Construction Material
Interior Spaces
- 1,878 Sq Ft Home
- Dining Area
- Partial Basement
- Oven or Range
Bedrooms and Bathrooms
- 3 Bedrooms
- 2 Full Bathrooms
Utilities
- Hot Water Heating System
- Heating System Uses Oil
- Well
- Oil Water Heater
- Septic System
Listing and Financial Details
- Assessor Parcel Number 36-51-A13
Ownership History
Purchase Details
Home Financials for this Owner
Home Financials are based on the most recent Mortgage that was taken out on this home.Purchase Details
Purchase Details
Purchase Details
Similar Homes in Jim Thorpe, PA
Home Values in the Area
Average Home Value in this Area
Purchase History
| Date | Type | Sale Price | Title Company |
|---|---|---|---|
| Fiduciary Deed | $246,000 | Paramount Abstract | |
| Deed | $200,000 | Paramount Abstract | |
| Deed | $200,000 | Paramount Abstract | |
| Interfamily Deed Transfer | -- | None Available |
Mortgage History
| Date | Status | Loan Amount | Loan Type |
|---|---|---|---|
| Open | $254,118 | VA |
Property History
| Date | Event | Price | Change | Sq Ft Price |
|---|---|---|---|---|
| 01/08/2024 01/08/24 | Sold | $246,000 | +2.5% | $131 / Sq Ft |
| 10/31/2023 10/31/23 | Pending | -- | -- | -- |
| 09/28/2023 09/28/23 | For Sale | $239,900 | -- | $128 / Sq Ft |
Tax History Compared to Growth
Tax History
| Year | Tax Paid | Tax Assessment Tax Assessment Total Assessment is a certain percentage of the fair market value that is determined by local assessors to be the total taxable value of land and additions on the property. | Land | Improvement |
|---|---|---|---|---|
| 2025 | $3,719 | $60,450 | $7,850 | $52,600 |
| 2024 | $3,538 | $60,450 | $7,850 | $52,600 |
| 2023 | $3,492 | $60,450 | $7,850 | $52,600 |
| 2022 | $3,492 | $60,450 | $7,850 | $52,600 |
| 2021 | $3,492 | $60,450 | $7,850 | $52,600 |
| 2020 | $3,492 | $60,450 | $7,850 | $52,600 |
| 2019 | $3,371 | $60,450 | $7,850 | $52,600 |
| 2018 | $3,371 | $60,450 | $7,850 | $52,600 |
| 2017 | $3,371 | $60,450 | $7,850 | $52,600 |
| 2016 | -- | $60,450 | $7,850 | $52,600 |
| 2015 | -- | $60,450 | $7,850 | $52,600 |
| 2014 | -- | $60,450 | $7,850 | $52,600 |
Agents Affiliated with this Home
-
Ronald Dunbar
R
Seller's Agent in 2024
Ronald Dunbar
Bear Mountain Real Estate LLC
(570) 325-3300
309 in this area
479 Total Sales
Map
Source: Greater Lehigh Valley REALTORS®
MLS Number: 726064
APN: 36-51-A13
- 48 White Pine Rd
- 0 Yellow Run Rd Unit 752474
- J751B Yellow Run Rd
- 64 Autumn Ln
- 169 Yellow Run Rd
- 66 Hummingbird Dr
- 0 Leslie Ln Unit 756196
- 0 Leslie Ln Unit PM-131537
- 0 Lot J769 Yellow Run Rd
- 751 Yellow Run Rd
- 752 Yellow Run Rd
- J752 Yellow Run Rd
- 748 Yellow Run Rd
- J758 Yellow Run Rd
- 758 Yellow Run Rd
- A313 & 314 Cypress Dr
- A489 Redwood Dr
- 489 Redwood Dr
- 0 Dr
- Lot F544 Drakes Dr
