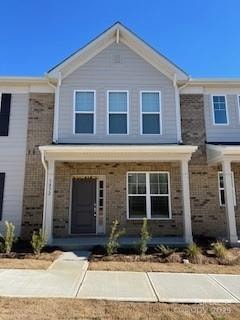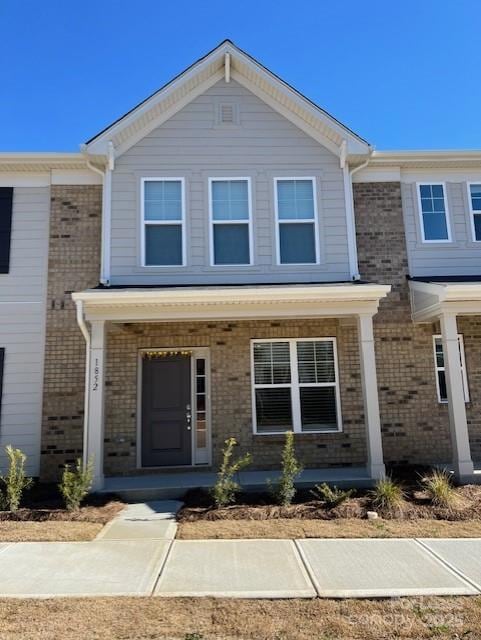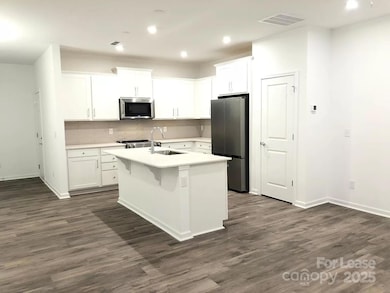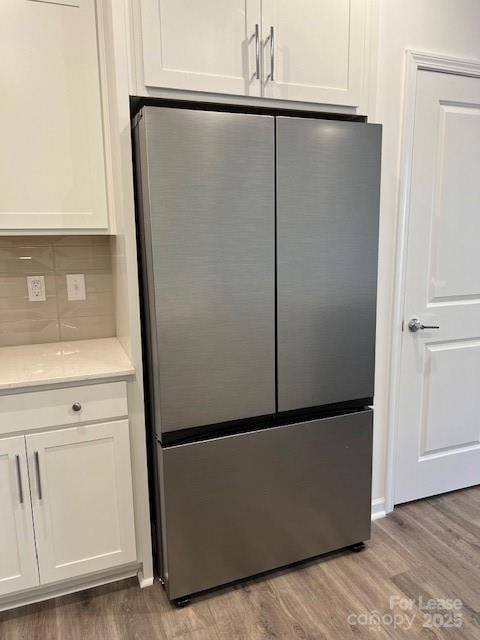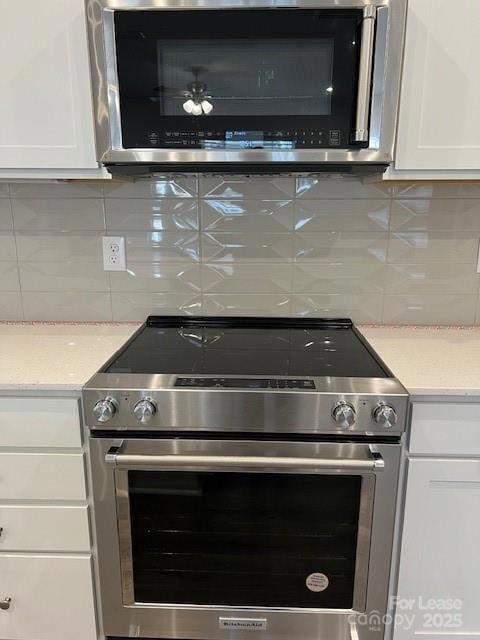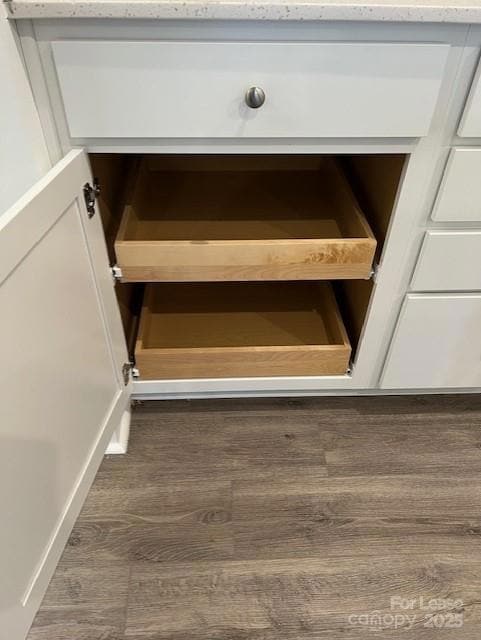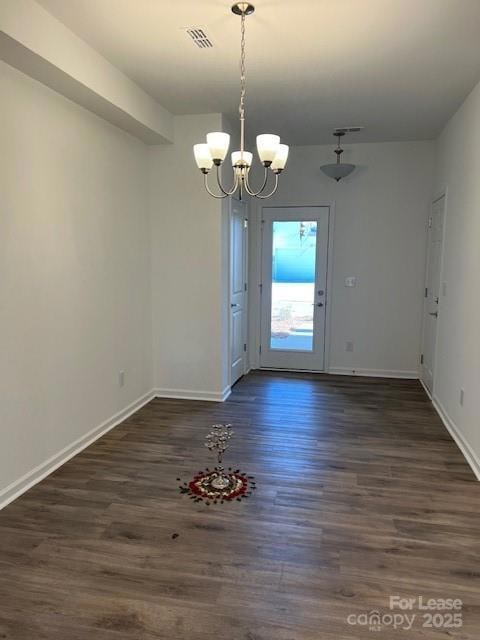1852 Teachers House Rd Concord, NC 28027
Highlights
- Open Floorplan
- Front Porch
- Breakfast Bar
- W.R. Odell Elementary School Rated A
- Walk-In Closet
- Laundry Room
About This Home
This stylish, light-filled townhome offers an open-concept layout with LVP flooring on the main level and stairs. The kitchen features white cabinetry, tile backsplash, quartz countertops, a large island, and stainless steel appliances.The family room and spacious primary suite are pre-wired for cable. The primary bedroom includes a tray ceiling, an ensuite bath with dual sinks, and a walk-in closet. All bedrooms and the family room have ceiling fans and lighting.Upstairs offers two additional bedrooms, a full bath, and a laundry closet with a washer and dryer. Enjoy the covered front porch, private back patio, one-car garage, and driveway.Located near Concord Mills Mall with easy access to I-85 and I-485, this home is in a desirable area within walking distance of a local elementary school. Community amenities include lawn care, water, trash service, and a playground. School assignments should be independently verified, as zoning has changed. Showings coming soon.
Listing Agent
Parker Realty Home & Land LLC Brokerage Email: kgraff20@outlook.com License #318007
Townhouse Details
Home Type
- Townhome
Est. Annual Taxes
- $3,597
Year Built
- Built in 2023
Parking
- 1 Car Garage
- Driveway
Home Design
- Slab Foundation
Interior Spaces
- 2-Story Property
- Open Floorplan
Kitchen
- Breakfast Bar
- Electric Cooktop
- Microwave
- Dishwasher
- Kitchen Island
- Disposal
Flooring
- Laminate
- Tile
Bedrooms and Bathrooms
- 3 Bedrooms
- Walk-In Closet
Laundry
- Laundry Room
- Washer
Additional Features
- Front Porch
- Cable TV Available
Community Details
- Odell Corners Subdivision
Listing and Financial Details
- Security Deposit $2,000
- Property Available on 7/1/25
- 12-Month Minimum Lease Term
Map
Source: Canopy MLS (Canopy Realtor® Association)
MLS Number: 4249728
APN: 4681-68-0816-0000
- 1834 Teachers House Rd NW
- 1814 Saint Louis Alley NW
- 1816 Teachers House Rd NW
- 1819 Teachers House Rd NW
- 9031 Odell Corners Blvd NW
- 1529 Gossage Ln NW
- 1282 Kindness Ct NW
- 9516 Coast Laurel Ave NW
- 9508 Coast Laurel Ave NW
- 9495 Coast Laurel Ave NW
- 9512 Coast Laurel Ave NW Unit 42
- 1279 Kindness Ct NW
- 9481 Coast Laurel Ave NW Unit 12
- 9463 Coast Laurel Ave NW Unit 8
- 1290 Kindness Ct NW
- 8850 Hills Dell Dr
- 8670 Arbor Oaks Cir
- 9531 Teamwork St NW
- 9519 Coast Laurel Ave NW
- 1642 Respect St NW
