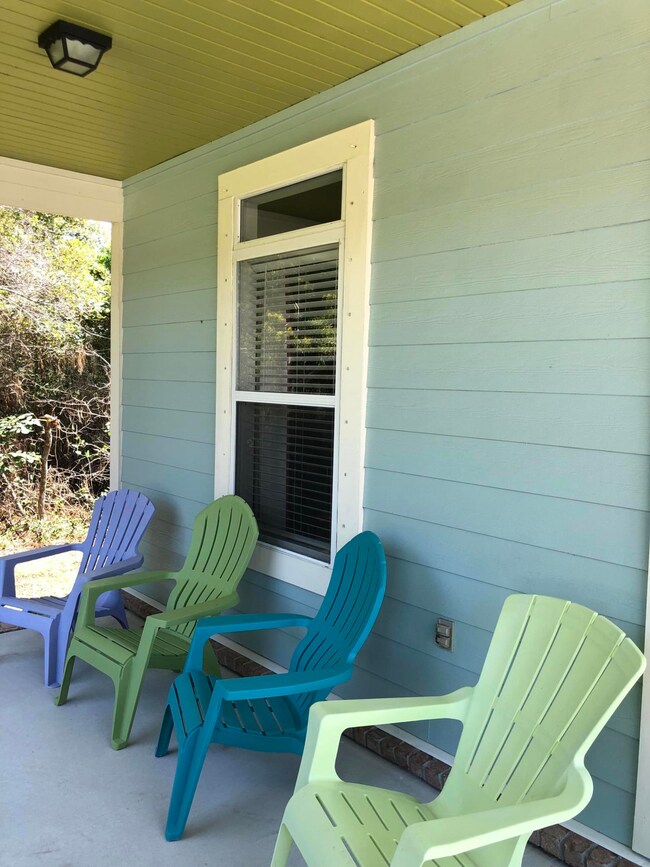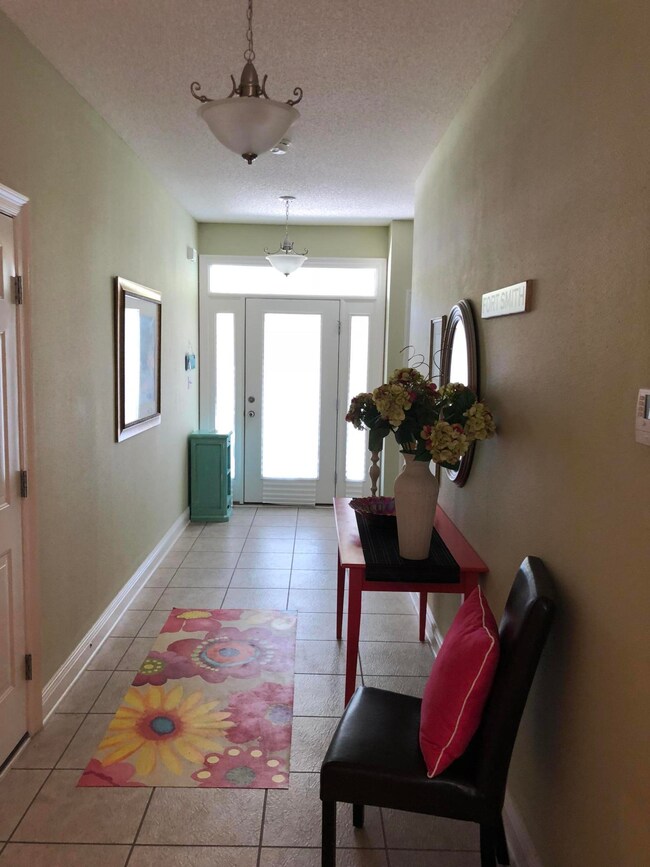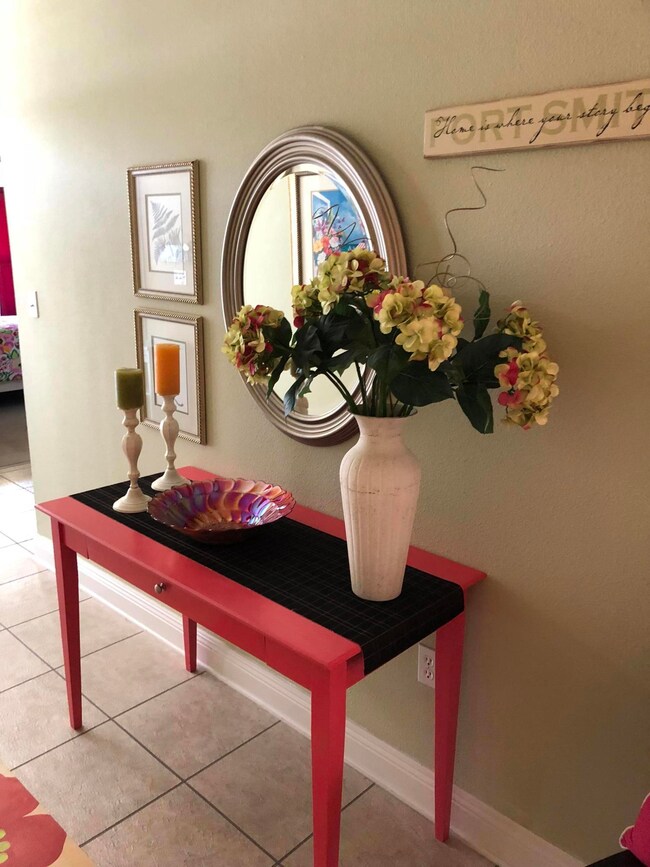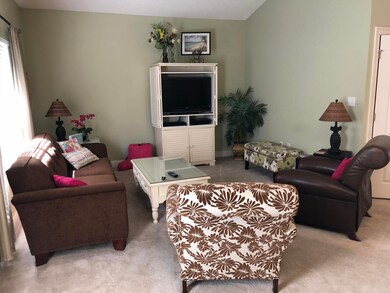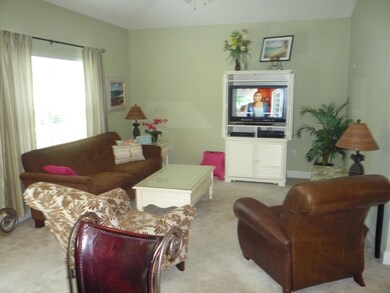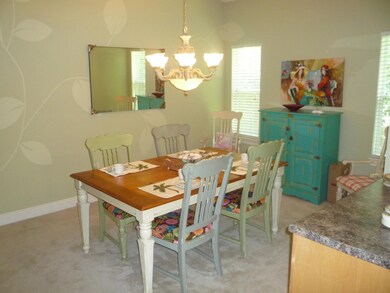
1852 Twin Pine Blvd Gulf Breeze, FL 32563
Highlights
- 0.63 Acre Lot
- Vaulted Ceiling
- Covered patio or porch
- West Navarre Intermediate School Rated A-
- Florida Architecture
- Walk-In Pantry
About This Home
As of August 2023This beautiful Florida Cottage is located in the highly sought after community of Summerset Estates. The home sits back from the main road and offers quite surroundings and complete privacy at the rear. This home is immaculate in all aspects from the wide welcoming foyer, to the spacious and open floorplan featuring 3 bedrooms and two full baths. The kitchen is adorned with upgraded maple cabinets with an island breakfast bar overlooking the family room. The master suite has a separate shower, translucent block over a garden tub and double vanities. The exterior features a 17 X 7 front porch to enjoy that relaxing Florida lifestyle, Hardi Plank siding, metal roof, and gorgeous landscaping with a sprinkler system on reclaimed water. Perfect for those downsizing or someone just starting.
Last Agent to Sell the Property
Joe Lacey
WALKER & COMPANY REAL ESTATE, INC. License #SL683887 Listed on: 07/19/2018
Home Details
Home Type
- Single Family
Est. Annual Taxes
- $2,317
Year Built
- Built in 2007
Lot Details
- 0.63 Acre Lot
- Lot Dimensions are 80x290x79x192
- Property fronts a county road
- Street terminates at a dead end
- Interior Lot
- Level Lot
- Sprinkler System
- Property is zoned Deed Restrictions, Resid
HOA Fees
- $15 Monthly HOA Fees
Parking
- 2 Car Attached Garage
- Automatic Garage Door Opener
Home Design
- Florida Architecture
- Exterior Columns
- Off Grade Structure
- Frame Construction
- Pitched Roof
- Ridge Vents on the Roof
- Metal Roof
- Vinyl Trim
- Cement Board or Planked
Interior Spaces
- 1,608 Sq Ft Home
- 1-Story Property
- Shelving
- Woodwork
- Vaulted Ceiling
- Ceiling Fan
- Double Pane Windows
- Window Treatments
- Insulated Doors
- Entrance Foyer
- Family Room
- Dining Room
- Pull Down Stairs to Attic
- Fire and Smoke Detector
Kitchen
- Walk-In Pantry
- Electric Oven or Range
- Self-Cleaning Oven
- Induction Cooktop
- Microwave
- Ice Maker
- Dishwasher
- Disposal
Flooring
- Painted or Stained Flooring
- Wall to Wall Carpet
- Tile
Bedrooms and Bathrooms
- 3 Bedrooms
- Split Bedroom Floorplan
- 2 Full Bathrooms
- Dual Vanity Sinks in Primary Bathroom
- Separate Shower in Primary Bathroom
- Garden Bath
Laundry
- Dryer
- Washer
Schools
- West Navarre Elementary School
- Woodlawn Beach Middle School
- Navarre High School
Utilities
- High Efficiency Air Conditioning
- Central Heating and Cooling System
- High Efficiency Heating System
- Underground Utilities
- Electric Water Heater
- Phone Available
- Cable TV Available
Additional Features
- Energy-Efficient Doors
- Covered patio or porch
Community Details
- Summerset Estates Subdivision
- The community has rules related to covenants
Listing and Financial Details
- Assessor Parcel Number 20-2S-27-5279-00A00-0010
Ownership History
Purchase Details
Home Financials for this Owner
Home Financials are based on the most recent Mortgage that was taken out on this home.Purchase Details
Home Financials for this Owner
Home Financials are based on the most recent Mortgage that was taken out on this home.Purchase Details
Home Financials for this Owner
Home Financials are based on the most recent Mortgage that was taken out on this home.Purchase Details
Home Financials for this Owner
Home Financials are based on the most recent Mortgage that was taken out on this home.Purchase Details
Similar Homes in Gulf Breeze, FL
Home Values in the Area
Average Home Value in this Area
Purchase History
| Date | Type | Sale Price | Title Company |
|---|---|---|---|
| Warranty Deed | $359,000 | None Listed On Document | |
| Warranty Deed | $245,000 | Navy Federal Title Svcs Llc | |
| Warranty Deed | $239,900 | Surety Land Title Of Florida | |
| Special Warranty Deed | $177,700 | None Available | |
| Corporate Deed | $2,500,000 | None Available |
Mortgage History
| Date | Status | Loan Amount | Loan Type |
|---|---|---|---|
| Open | $238,095 | FHA | |
| Previous Owner | $208,250 | New Conventional | |
| Previous Owner | $218,608 | VA | |
| Previous Owner | $127,700 | Purchase Money Mortgage |
Property History
| Date | Event | Price | Change | Sq Ft Price |
|---|---|---|---|---|
| 08/24/2023 08/24/23 | Sold | $359,000 | -2.8% | $223 / Sq Ft |
| 07/13/2023 07/13/23 | Pending | -- | -- | -- |
| 07/10/2023 07/10/23 | For Sale | $369,400 | +54.0% | $230 / Sq Ft |
| 12/11/2019 12/11/19 | Off Market | $239,900 | -- | -- |
| 12/02/2019 12/02/19 | Sold | $245,000 | -2.0% | $152 / Sq Ft |
| 10/01/2019 10/01/19 | For Sale | $250,000 | +4.2% | $155 / Sq Ft |
| 09/18/2018 09/18/18 | Sold | $239,900 | 0.0% | $149 / Sq Ft |
| 08/10/2018 08/10/18 | Pending | -- | -- | -- |
| 07/19/2018 07/19/18 | For Sale | $239,900 | -- | $149 / Sq Ft |
Tax History Compared to Growth
Tax History
| Year | Tax Paid | Tax Assessment Tax Assessment Total Assessment is a certain percentage of the fair market value that is determined by local assessors to be the total taxable value of land and additions on the property. | Land | Improvement |
|---|---|---|---|---|
| 2024 | $2,133 | $263,316 | $70,000 | $193,316 |
| 2023 | $2,133 | $186,921 | $0 | $0 |
| 2022 | $2,075 | $181,477 | $0 | $0 |
| 2021 | $2,040 | $176,191 | $0 | $0 |
| 2020 | $1,992 | $173,758 | $0 | $0 |
| 2019 | $1,822 | $161,305 | $0 | $0 |
| 2018 | $2,307 | $153,097 | $0 | $0 |
| 2017 | $2,317 | $151,537 | $0 | $0 |
| 2016 | $2,279 | $147,248 | $0 | $0 |
| 2015 | $2,217 | $142,047 | $0 | $0 |
| 2014 | $2,188 | $138,657 | $0 | $0 |
Agents Affiliated with this Home
-
Doug Addeo

Seller's Agent in 2023
Doug Addeo
Community Realty Associates
(561) 218-6558
13 in this area
1,276 Total Sales
-
Test Test
T
Buyer's Agent in 2023
Test Test
ECN - Unknown Office
(585) 329-5058
374 in this area
3,476 Total Sales
-
Lori Menke

Seller's Agent in 2019
Lori Menke
ERA LEGACY REALTY SPENCER
(850) 934-1500
3 in this area
15 Total Sales
-
Carrie Firth

Buyer's Agent in 2019
Carrie Firth
Coldwell Banker Realty
(850) 432-5300
8 in this area
248 Total Sales
-
J
Seller's Agent in 2018
Joe Lacey
WALKER & COMPANY REAL ESTATE, INC.
-
Robert Brooks

Buyer's Agent in 2018
Robert Brooks
Rob Brooks Realty
(850) 776-6706
24 in this area
178 Total Sales
Map
Source: Emerald Coast Association of REALTORS®
MLS Number: 803468
APN: 20-2S-27-5279-00A00-0010
- 1823 Fuller Dr Unit Lot 8 Floridale Bea
- 1804 Twin Pine Blvd
- 1731 Village Pkwy
- 2571 Cliff Hollow Cir
- 00 Fuller Dr
- 1775 Village Pkwy
- 1735 Village Pkwy
- 1745 Village Pkwy
- 1474 Suncrest St
- xxxx Suncrest St
- 1437 Suncrest St
- 6063 Marie Dr
- 1570 Sunny Oak St
- 1568 Sunny Oak St
- 1564 Sunny Oak St
- 1560 Sunny Oak St
- 1627 Beachcomber Dr
- 1729 Waterford Sound Blvd
- 6308 Smugglers Way 2
- 1841 E Smugglers Cove Dr

