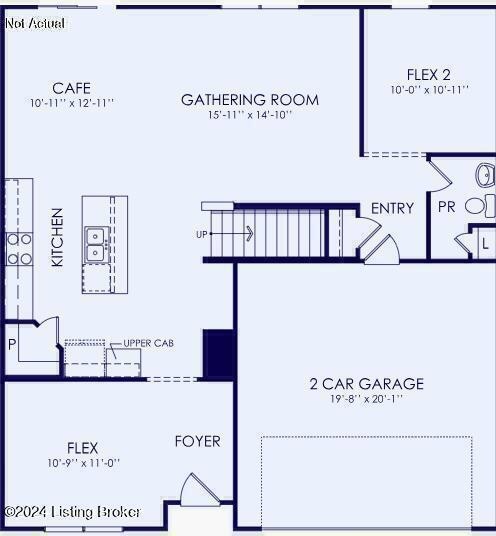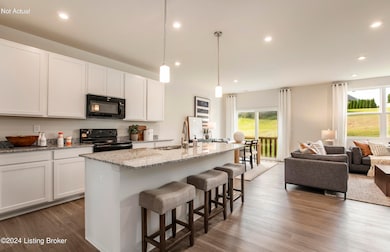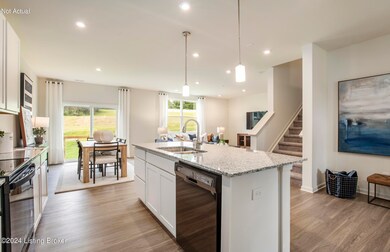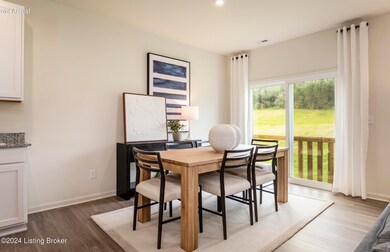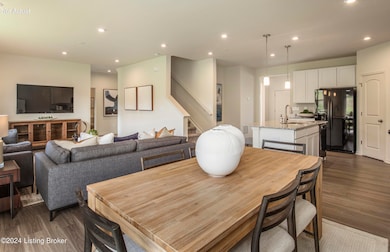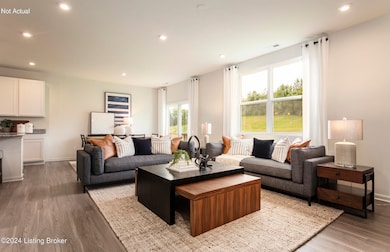1852 Washington Blvd Lyndon, KY 40242
Estimated payment $2,497/month
Highlights
- Traditional Architecture
- Patio
- 2 Car Garage
- Greathouse Shryock Traditional Elementary School Rated A-
- Central Air
- Heating System Uses Natural Gas
About This Home
Brand New Construction in Lyndon! Popular Hampton Plan on a corner lot. The kitchen has gleaming quartz countertops and a large island that overlooks the gathering room and is perfect for entertaining. This home has 2 first floor flex rooms that can be a home office or dining area. As you go upstairs there is a huge loft that can be a game room or media room. The spacious owner's suite has a large walk-in closet, 2 sinks and a generous sized shower. There are 3 spacious secondary bedrooms and a hall bath along with the convenience of 2nd floor laundry room. Don't miss this opportunity in the east end surrounded my major retailers, restaurants, Tom Sawyer Park, YMCA, and more!
Home Details
Home Type
- Single Family
Year Built
- Built in 2025
Parking
- 2 Car Garage
- Driveway
Home Design
- Traditional Architecture
- Slab Foundation
- Poured Concrete
- Shingle Roof
Interior Spaces
- 2,606 Sq Ft Home
- 2-Story Property
Bedrooms and Bathrooms
- 4 Bedrooms
Outdoor Features
- Patio
Utilities
- Central Air
- Heating System Uses Natural Gas
Community Details
- Property has a Home Owners Association
- Lyndon Green Subdivision
Listing and Financial Details
- Tax Lot 31
Map
Home Values in the Area
Average Home Value in this Area
Property History
| Date | Event | Price | List to Sale | Price per Sq Ft |
|---|---|---|---|---|
| 06/01/2025 06/01/25 | Pending | -- | -- | -- |
| 05/04/2025 05/04/25 | For Sale | $403,320 | -- | $155 / Sq Ft |
Source: Metro Search, Inc.
MLS Number: 1685902
- 2011 Lyndon Green Cir
- 1857 Washington Blvd
- 2013 Lyndon Green Cir
- 1853 Washington Blvd
- 1851 Washington Blvd
- 1863 Washington Blvd
- 1865 Washington Blvd
- 2017 Lyndon Green Cir
- 2019 Lyndon Green Cir
- 1867 Washington Blvd
- 2021 Lyndon Green Cir
- 2023 Lyndon Green Cir
- 1869 Washington Blvd
- 2027 Lyndon Green Cir
- 1824 Pershing Ave
- 1812 Roosevelt Ave
- 8612 Locust Ct Unit 36
- 8622 Locust Ct
- 8512 Westport Rd
- 8416 Westport Rd
