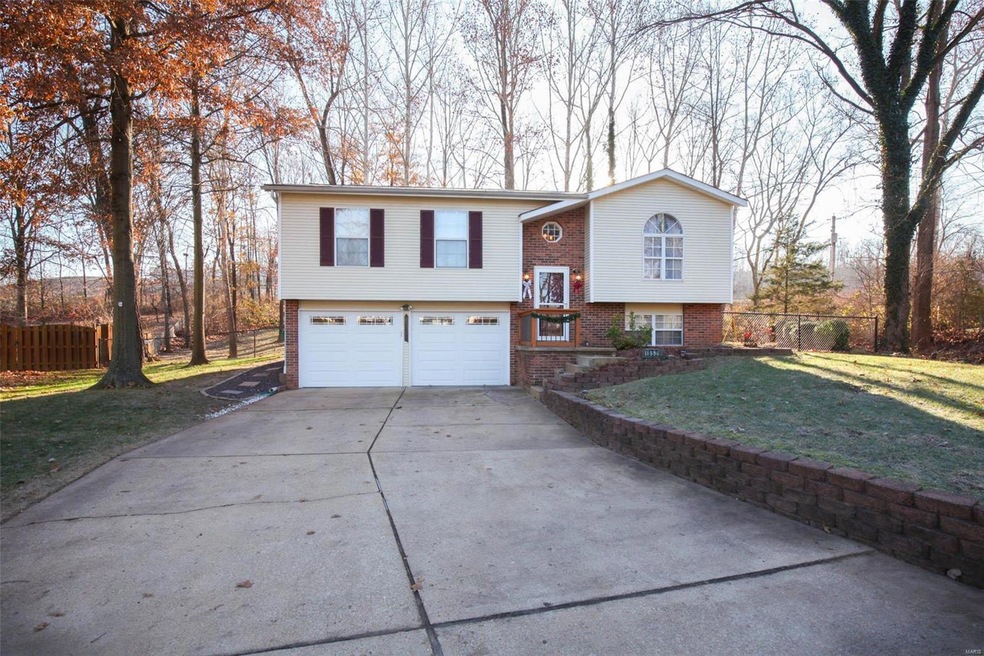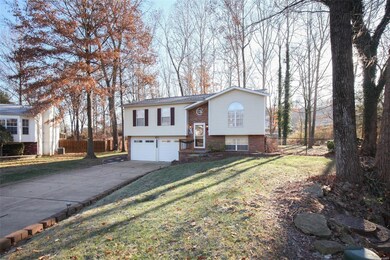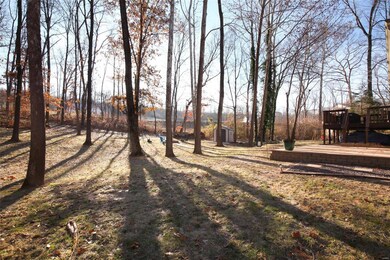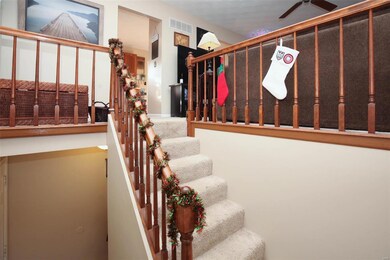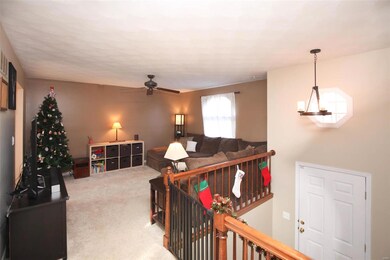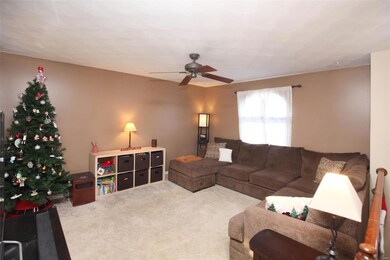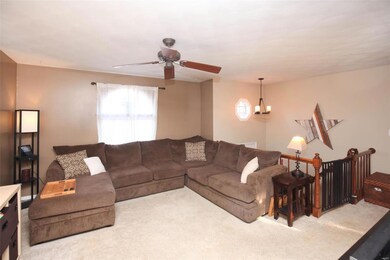
1852 Westbourne Way Fenton, MO 63026
Highlights
- Primary Bedroom Suite
- Deck
- Traditional Architecture
- 0.57 Acre Lot
- Wooded Lot
- 2 Car Attached Garage
About This Home
As of February 2019Great 3 bed 2 full bath split-foyer home with a large wooded lot. Nice landscaping, 2 car garage, front porch and new storm door welcome you as you pull up to this property. Step inside the entry foyer, notice the new light fixture. Up the stairs you'll find a spacious great room that opens up into the eat-in kitchen. Beautiful views of the backyard through the sliding glass doors. New light fixtures, newer smooth cooktop stove and lots of cabinet storage in the kitchen. Down the hall, 2 guest bedrooms and full guest bath. Master suite includes an updated vanity in the bathroom. Finished lower level adds another living area. Large yard includes tons of mature trees, oversized paver patio and space for a fire pit.
Last Agent to Sell the Property
SCHNEIDER Real Estate License #2014007921 Listed on: 12/12/2018
Home Details
Home Type
- Single Family
Est. Annual Taxes
- $1,638
Year Built
- Built in 1990
Lot Details
- 0.57 Acre Lot
- Wooded Lot
HOA Fees
- $33 Monthly HOA Fees
Parking
- 2 Car Attached Garage
- Garage Door Opener
- Additional Parking
Home Design
- Traditional Architecture
- Split Foyer
- Brick Veneer
- Vinyl Siding
Interior Spaces
- 1,387 Sq Ft Home
- Multi-Level Property
- Sliding Doors
- Family Room
- Living Room
- Combination Kitchen and Dining Room
- Basement Fills Entire Space Under The House
Kitchen
- Eat-In Kitchen
- Electric Oven or Range
- <<microwave>>
- Dishwasher
- Disposal
Bedrooms and Bathrooms
- 3 Bedrooms
- Primary Bedroom Suite
- 2 Full Bathrooms
- Shower Only
Outdoor Features
- Deck
- Patio
Utilities
- Forced Air Heating and Cooling System
- Electric Water Heater
Listing and Financial Details
- Assessor Parcel Number 02-2.0-10.0-2-001-061
Community Details
Recreation
- Recreational Area
Ownership History
Purchase Details
Home Financials for this Owner
Home Financials are based on the most recent Mortgage that was taken out on this home.Purchase Details
Home Financials for this Owner
Home Financials are based on the most recent Mortgage that was taken out on this home.Purchase Details
Home Financials for this Owner
Home Financials are based on the most recent Mortgage that was taken out on this home.Purchase Details
Home Financials for this Owner
Home Financials are based on the most recent Mortgage that was taken out on this home.Purchase Details
Home Financials for this Owner
Home Financials are based on the most recent Mortgage that was taken out on this home.Purchase Details
Home Financials for this Owner
Home Financials are based on the most recent Mortgage that was taken out on this home.Purchase Details
Home Financials for this Owner
Home Financials are based on the most recent Mortgage that was taken out on this home.Similar Homes in Fenton, MO
Home Values in the Area
Average Home Value in this Area
Purchase History
| Date | Type | Sale Price | Title Company |
|---|---|---|---|
| Warranty Deed | -- | Continental Title | |
| Warranty Deed | -- | None Available | |
| Interfamily Deed Transfer | -- | Service Link | |
| Interfamily Deed Transfer | -- | -- | |
| Warranty Deed | -- | -- | |
| Interfamily Deed Transfer | -- | -- | |
| Warranty Deed | -- | First American Title Ins Co |
Mortgage History
| Date | Status | Loan Amount | Loan Type |
|---|---|---|---|
| Open | $153,507 | New Conventional | |
| Closed | $150,750 | New Conventional | |
| Previous Owner | $136,721 | New Conventional | |
| Previous Owner | $137,750 | New Conventional | |
| Previous Owner | $128,861 | FHA | |
| Previous Owner | $128,000 | New Conventional | |
| Previous Owner | $99,000 | Purchase Money Mortgage | |
| Previous Owner | $115,000 | Construction | |
| Previous Owner | $96,300 | No Value Available | |
| Previous Owner | $82,924 | FHA |
Property History
| Date | Event | Price | Change | Sq Ft Price |
|---|---|---|---|---|
| 02/28/2019 02/28/19 | Sold | -- | -- | -- |
| 01/19/2019 01/19/19 | Price Changed | $167,500 | -2.6% | $121 / Sq Ft |
| 01/06/2019 01/06/19 | Price Changed | $172,000 | +1.2% | $124 / Sq Ft |
| 01/06/2019 01/06/19 | Price Changed | $169,900 | -2.9% | $122 / Sq Ft |
| 12/12/2018 12/12/18 | For Sale | $175,000 | +20.7% | $126 / Sq Ft |
| 04/17/2015 04/17/15 | Sold | -- | -- | -- |
| 04/17/2015 04/17/15 | Pending | -- | -- | -- |
| 04/17/2015 04/17/15 | For Sale | $145,000 | -- | $105 / Sq Ft |
Tax History Compared to Growth
Tax History
| Year | Tax Paid | Tax Assessment Tax Assessment Total Assessment is a certain percentage of the fair market value that is determined by local assessors to be the total taxable value of land and additions on the property. | Land | Improvement |
|---|---|---|---|---|
| 2023 | $1,638 | $22,200 | $1,800 | $20,400 |
| 2022 | $1,636 | $22,200 | $1,800 | $20,400 |
| 2021 | $1,682 | $22,200 | $1,800 | $20,400 |
| 2020 | $1,532 | $19,700 | $1,400 | $18,300 |
| 2019 | $1,533 | $19,700 | $1,400 | $18,300 |
| 2018 | $1,522 | $19,700 | $1,400 | $18,300 |
| 2017 | $1,467 | $19,700 | $1,400 | $18,300 |
| 2016 | $1,357 | $18,300 | $1,500 | $16,800 |
| 2015 | $1,317 | $18,300 | $1,500 | $16,800 |
| 2013 | -- | $18,400 | $1,500 | $16,900 |
Agents Affiliated with this Home
-
Jeremy Schneider

Seller's Agent in 2019
Jeremy Schneider
SCHNEIDER Real Estate
(314) 922-5295
330 Total Sales
-
Anne Valenza

Buyer's Agent in 2019
Anne Valenza
Keller Williams Realty St. Louis
(314) 313-7320
2 in this area
137 Total Sales
-
J
Seller's Agent in 2015
John O'Donnell
RE/MAX
-
S
Buyer's Agent in 2015
Susan Wehrle
RE/MAX
Map
Source: MARIS MLS
MLS Number: MIS18094178
APN: 02-2.0-10.0-2-001-061
- 794 Buckboard Ln
- 15 Waybridge Ct
- 1658 Sparrow Point Ln
- 304 Winding Bluffs Ct
- 317 Winding Bluffs Ct
- 2 Berwick Winding Bluffs
- 2 Aspen II at Winding Meadows
- 2 Ashford Winding Bluffs
- 368 Winding Bluffs Ct
- 1564 Winding Meadows Dr
- 309 Winding Bluffs Ct
- 388 Winding Bluffs Ct
- 2 Aspen at Winding Bluffs
- 2 Aspen at Winding Meadows
- 2 Aspen II at Winding Bluffs
- 1528 Winding Meadows Dr
- 1524 Winding Meadows Dr
- 1516 Winding Meadows Dr
- 2 Ashford Winding Meadows
- 1547 Winding Meadows Dr
