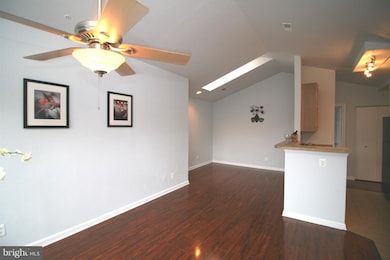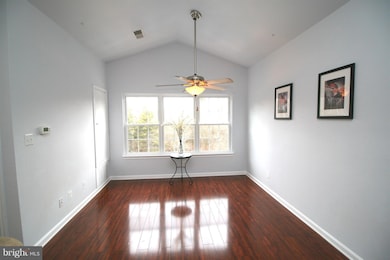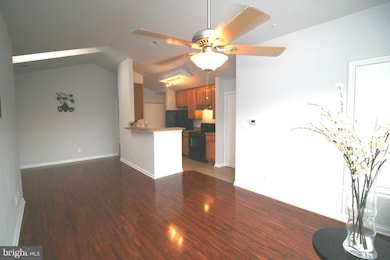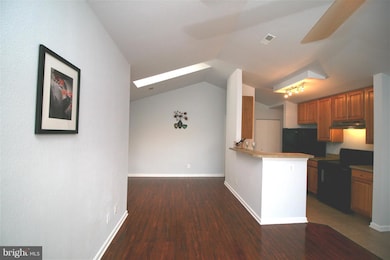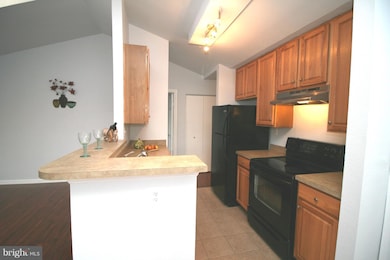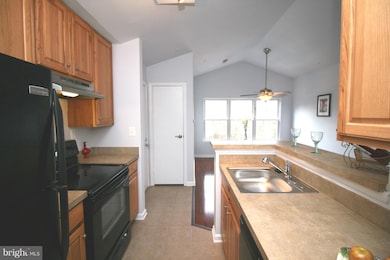18520 Boysenberry Dr Unit 233-169 Gaithersburg, MD 20879
1
Bed
1
Bath
641
Sq Ft
621
Sq Ft Lot
Highlights
- Fitness Center
- Carriage House
- No HOA
- Open Floorplan
- Clubhouse
- Tennis Courts
About This Home
Very nice in Top Level, newer floor, Carpet free. Professional cleaning; Remolded bathroom. New Energy saving windows. free community gym, Swimming pool and tennis field closing by; Library just cross the road in 2 minutes walking; 5 minutes walk to Lake Forest Mall and Lake hiking trail. Minutes driving to Hwy 270 and Metro Shady Grove. Several grocery stores nearby, water included. Available on July 1 2025
Home Details
Home Type
- Single Family
Year Built
- Built in 1988 | Remodeled in 2018
Lot Details
- 621 Sq Ft Lot
Home Design
- Carriage House
- Vinyl Siding
Interior Spaces
- 641 Sq Ft Home
- Property has 1 Level
- Open Floorplan
- Breakfast Area or Nook
Bedrooms and Bathrooms
- 1 Main Level Bedroom
- 1 Full Bathroom
Utilities
- Central Heating and Cooling System
- Electric Water Heater
- Public Septic
Listing and Financial Details
- Residential Lease
- Security Deposit $1,250
- Tenant pays for light bulbs/filters/fuses/alarm care, exterior maintenance
- The owner pays for trash collection, water
- Rent includes parking, recreation facility, taxes, trash removal
- No Smoking Allowed
- 12-Month Min and 36-Month Max Lease Term
- Available 7/1/25
- $45 Application Fee
- $35 Repair Deductible
- Assessor Parcel Number 160903556930
Community Details
Overview
- No Home Owners Association
- Association fees include snow removal
- Breckenridge Cod Community
- Breckenridge Subdivision
Amenities
- Clubhouse
Recreation
- Tennis Courts
- Fitness Center
Pet Policy
- Pets allowed on a case-by-case basis
Map
Source: Bright MLS
MLS Number: MDMC2181502
Nearby Homes
- 18504 Boysenberry Dr Unit 165
- 18521 Boysenberry Dr Unit 242-172
- 18503 Boysenberry Dr
- 18520 Boysenberry Dr Unit 232
- 18521 Boysenberry Dr Unit 241-171
- 18510 Boysenberry Dr Unit 179
- 18529 Boysenberry Dr Unit 303
- 9810 Leatherfern Terrace Unit 301-267
- 435 Christopher Ave Unit 12
- 437 Christopher Ave Unit 13
- 431 Christopher Ave Unit 23
- 10108 Hellingly Place
- 10068 Hellingly Place
- 9800 Leatherfern Terrace Unit 303-255
- 18707 Walkers Choice Rd Unit 6
- 9713 Hellingly Place
- 9731 Hellingly Place
- 9708 Hellingly Place
- 9936 Hellingly Place Unit 141
- 9912 Hellingly Place Unit 152

