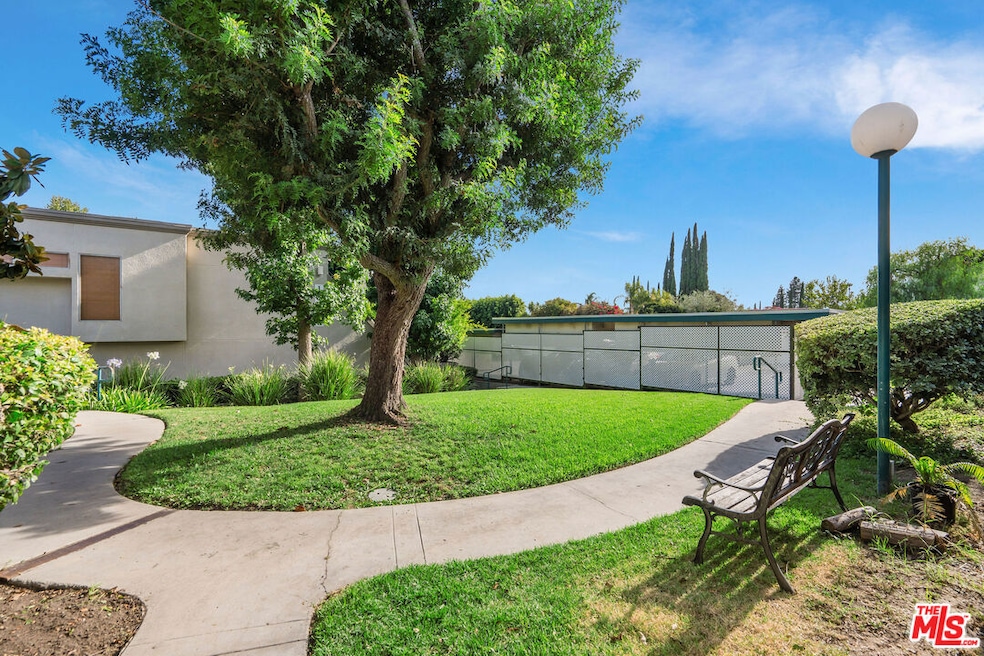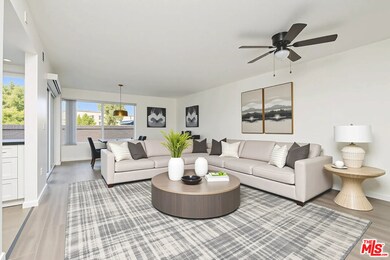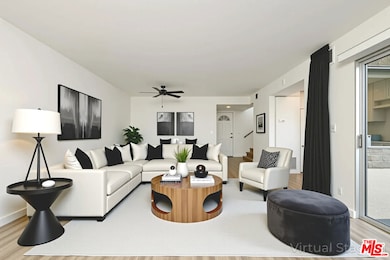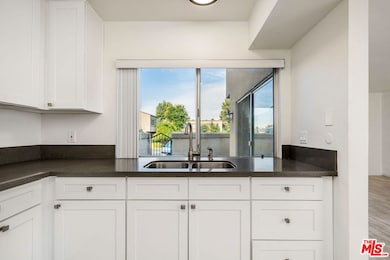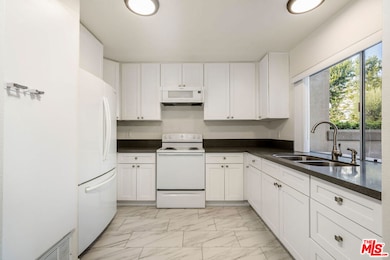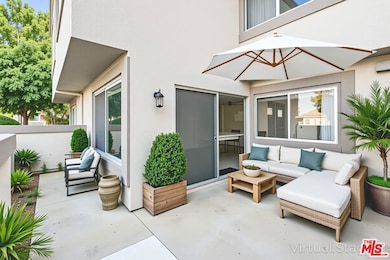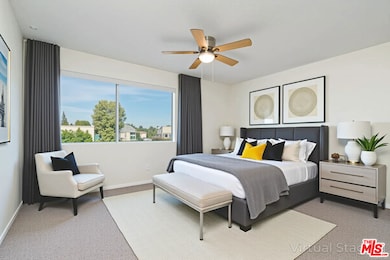18524 Mayall St Unit D Northridge, CA 91324
Estimated payment $4,190/month
Highlights
- In Ground Pool
- Gated Parking
- 10.68 Acre Lot
- Valley Academy of Arts & Sciences Rated A-
- Gated Community
- 5-minute walk to Northridge Park
About This Home
Welcome to a warm and inviting lifestyle in the heart of Northridge, where comfort meets convenience in this beautifully updated two-story townhouse. Nestled within the gated Peppertree community, you'll enjoy secure living and resort-style amenities including a sparkling pool, relaxing spa, and tennis courts, perfect for unwinding or staying active close to home. Just outside your front door, a serene grassy courtyard offers a peaceful welcome and a perfect spot to enjoy a cup of coffee or chat with neighbors. And just beyond the pool and tennis courts, you'll find an expansive, park-like grassy area, ideal for soaking up the sun, stretching out with a good book, or giving your pup space to run and play. Inside, the home is bright and welcoming, with natural light filling the open-concept living space. A private patio offers a perfect retreat for outdoor dining or weekend gatherings. The remodeled kitchen (2023) features modern finishes and flows easily to the dining area. Conveniently located on the main level is a powder room with a laundry closet, designed for everyday functionality and ease. Upstairs, all three bedrooms offer peaceful retreats with abundant sunlight and practical closet space. The primary suite features its own private bath, while the second full bathroom is located just down the hall from both secondary bedrooms. All 3 Bathrooms were remodeled in 2023! Fresh interior paint, new carpeting, updated light fixtures, and stylish window treatments throughout give the home a clean, move-in ready feel. With a new HVAC system installed in 2023, plus included washer and dryer, refrigerator, stove and microwave, this home offers both comfort and value. Enjoy two parking spots, one covered and one uncovered, and a location just minutes from CSUN, shopping, dining, and entertainment. This is more than just a place to live, it's a place to feel at home.
Property Details
Home Type
- Condominium
Est. Annual Taxes
- $6,582
Year Built
- Built in 1972 | Remodeled
HOA Fees
- $525 Monthly HOA Fees
Home Design
- Contemporary Architecture
- Entry on the 1st floor
- Slab Foundation
- Asphalt Roof
- Stucco
Interior Spaces
- 1,289 Sq Ft Home
- 2-Story Property
- Vertical Blinds
- Park or Greenbelt Views
Kitchen
- Electric Oven
- Microwave
Flooring
- Engineered Wood
- Carpet
- Tile
Bedrooms and Bathrooms
- 3 Bedrooms
- All Upper Level Bedrooms
- Powder Room
- 3 Full Bathrooms
- Bathtub with Shower
- Shower Only
Laundry
- Laundry in unit
- Dryer
- Washer
Parking
- 2 Parking Spaces
- 1 Detached Carport Space
- Gated Parking
- Assigned Parking
Pool
- In Ground Pool
- Spa
Utilities
- Air Conditioning
- Central Heating
- Sewer in Street
Additional Features
- Slab Porch or Patio
- Gated Home
Listing and Financial Details
- Assessor Parcel Number 2729-024-114
Community Details
Overview
- Association fees include trash, water, earthquake insurance, building and grounds
- 160 Units
- Peppertree Northridge Owners Association
- Maintained Community
Recreation
- Tennis Courts
- Community Pool
- Community Spa
Pet Policy
- Pets Allowed
Security
- Security Service
- Gated Community
Map
Home Values in the Area
Average Home Value in this Area
Tax History
| Year | Tax Paid | Tax Assessment Tax Assessment Total Assessment is a certain percentage of the fair market value that is determined by local assessors to be the total taxable value of land and additions on the property. | Land | Improvement |
|---|---|---|---|---|
| 2025 | $6,582 | $541,007 | $343,644 | $197,363 |
| 2024 | $6,582 | $530,400 | $336,906 | $193,494 |
| 2023 | $6,456 | $520,000 | $330,300 | $189,700 |
| 2022 | $2,190 | $176,587 | $44,555 | $132,032 |
| 2021 | $2,156 | $173,126 | $43,682 | $129,444 |
| 2019 | $2,091 | $167,993 | $42,388 | $125,605 |
| 2018 | $2,047 | $164,700 | $41,557 | $123,143 |
| 2017 | $2,083 | $161,472 | $40,743 | $120,729 |
| 2016 | $2,024 | $158,307 | $39,945 | $118,362 |
| 2015 | $1,996 | $155,930 | $39,345 | $116,585 |
| 2014 | $2,010 | $152,877 | $38,575 | $114,302 |
Property History
| Date | Event | Price | List to Sale | Price per Sq Ft | Prior Sale |
|---|---|---|---|---|---|
| 10/31/2025 10/31/25 | Pending | -- | -- | -- | |
| 10/10/2025 10/10/25 | Price Changed | $590,000 | -1.5% | $458 / Sq Ft | |
| 08/23/2025 08/23/25 | Price Changed | $599,000 | -4.2% | $465 / Sq Ft | |
| 07/30/2025 07/30/25 | For Sale | $625,000 | 0.0% | $485 / Sq Ft | |
| 10/29/2023 10/29/23 | Rented | $3,800 | +5.6% | -- | |
| 10/04/2023 10/04/23 | For Rent | $3,600 | 0.0% | -- | |
| 09/30/2023 09/30/23 | Off Market | $3,600 | -- | -- | |
| 08/31/2023 08/31/23 | For Rent | $3,600 | 0.0% | -- | |
| 12/16/2022 12/16/22 | Sold | $520,000 | -4.6% | $403 / Sq Ft | View Prior Sale |
| 12/01/2022 12/01/22 | Pending | -- | -- | -- | |
| 10/11/2022 10/11/22 | For Sale | $545,000 | 0.0% | $423 / Sq Ft | |
| 08/22/2022 08/22/22 | Pending | -- | -- | -- | |
| 07/30/2022 07/30/22 | Price Changed | $545,000 | -5.2% | $423 / Sq Ft | |
| 06/03/2022 06/03/22 | For Sale | $575,000 | -- | $446 / Sq Ft |
Purchase History
| Date | Type | Sale Price | Title Company |
|---|---|---|---|
| Interfamily Deed Transfer | -- | Stewart | |
| Interfamily Deed Transfer | -- | None Available | |
| Interfamily Deed Transfer | -- | Fidelity Title | |
| Corporate Deed | $85,000 | Chicago Title | |
| Trustee Deed | $75,000 | Fidelity National Title Ins |
Mortgage History
| Date | Status | Loan Amount | Loan Type |
|---|---|---|---|
| Previous Owner | $101,000 | New Conventional | |
| Previous Owner | $90,000 | No Value Available | |
| Previous Owner | $82,850 | FHA |
Source: The MLS
MLS Number: 25570703
APN: 2729-024-114
- 18518 Mayall St Unit H
- 18526 Mayall St Unit L
- 18611 Lassen St
- 10116 Viking Ave
- 10126 Reseda Blvd Unit 121
- 10126 Reseda Blvd Unit 112
- 9763 Reseda Blvd Unit 83
- 10056 Melinda Way Unit 3
- 9701 Crebs Ave
- 9506 Yolanda Ave
- 10535 Reseda Blvd
- 9830 Vanalden Ave
- 18924 Halsted St
- 18839 Plummer St
- 9660 Vanalden Ave
- 18741 Hillsboro Rd
- 9301 Darby Ave
- 18540 Prairie St
- 17735 Kinzie St Unit 315
- 17735 Kinzie St Unit 112
