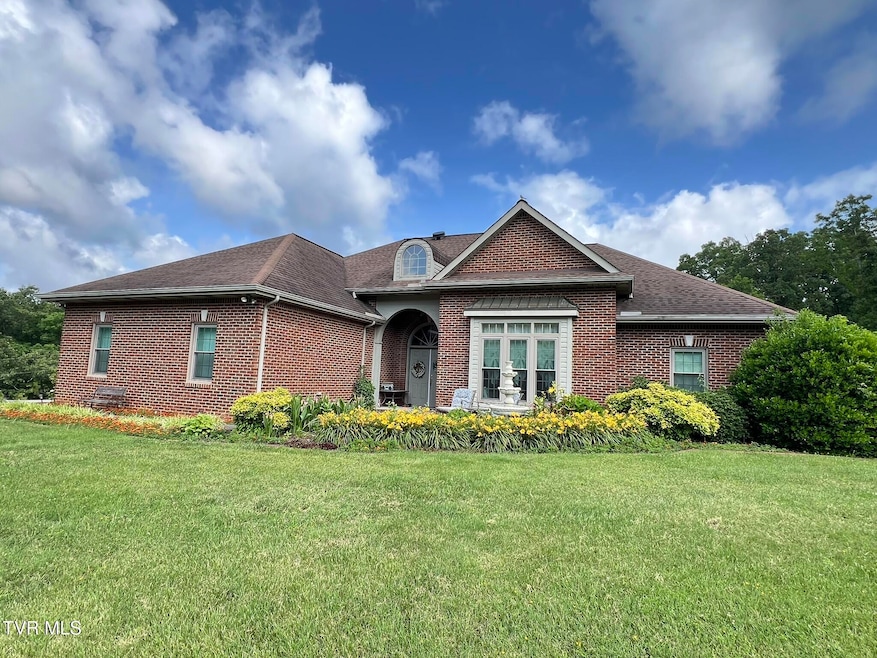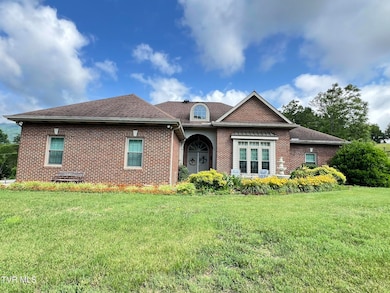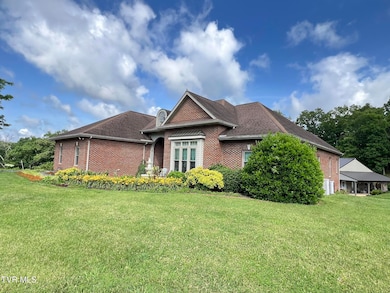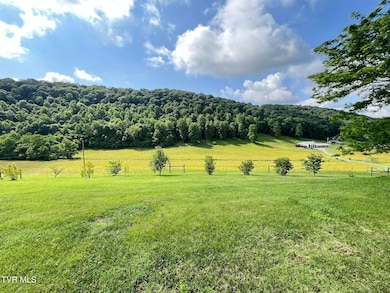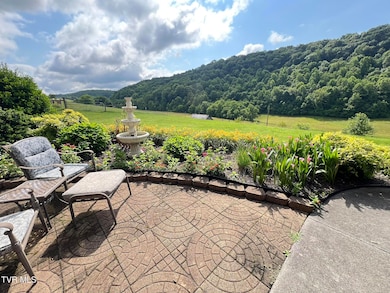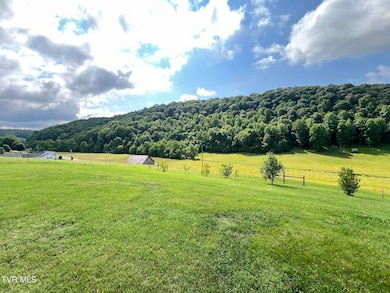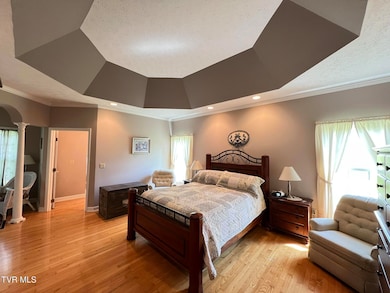18525 Horton Hwy Fall Branch, TN 37656
Estimated payment $4,379/month
Highlights
- Barn
- Recreation Room
- Traditional Architecture
- Second Kitchen
- Marble Flooring
- Workshop
About This Home
18525 Horton Highway, Fall Branch With 15.53 Acres, Custom-Built Home, 4 Bay Detached Garage, 2 Bay Attached, 1 Bay Drive Under & Mountain Views! Fall in love with an immaculate, custom-designed estate nestled in the peaceful countryside of Fall Branch. Built with elegance, comfort, and privacy in mind, this one-of-a-kind property offers breathtaking views, spacious living, and thoughtful details at every turn-all just 20 minutes from Eastman and 5 minutes to I-81. Set atop 15.53 fully fenced acres, this stunning residence boasts a layout ideal for multi-generational living and entertaining. Enjoy formal and casual spaces alike with a dedicated living room with fireplace, elegant formal dining, cozy breakfast nook, and a second dining area for everyday meals. The heart of the home is a showstopping master suite, designed for rest and rejuvenation. Enjoy morning sunlight from the seating area by the windows, step directly onto the rear deck, or retreat to a spa-inspired bathroom with a jetted tub, walk-in shower, double vanities, and tray ceilings that add a touch of grandeur. The main level also features two spacious bedrooms joined by a shared bath with additional sink area—perfect for guests or family. Upstairs, discover a massive bonus room adorned with a beautiful custom mural by renowned artist Leigh Ann Agee, ideal for a playroom, media space, or creative studio. The fully finished basement has been converted into a complete mother-in-law suite, featuring its own kitchen, office area, 2 bedrooms, full bath, and walk-out access to a private patio—an ideal setup for extended family or rental income. Outside, the property shines with lush tree lines, mountain views, fenced pastures, and an unmatched level of privacy. A detached 1,536 sq ft 4-bay garage/barn with carport/porch offers exceptional storage or workshop potential. There's also an existing workshop and fenced pasture, opening up endless possibilities for hobby farming, horses, or home-based business
Home Details
Home Type
- Single Family
Est. Annual Taxes
- $1,856
Year Built
- Built in 1998
Lot Details
- 15.53 Acre Lot
- Landscaped
- Level Lot
- Property is in good condition
- Property is zoned A-1
Parking
- 7 Car Garage
- 1 Carport Space
- Gravel Driveway
Home Design
- Traditional Architecture
- Brick Exterior Construction
- Block Foundation
- Shingle Roof
Interior Spaces
- 2-Story Property
- Central Vacuum
- Double Pane Windows
- Insulated Windows
- Living Room with Fireplace
- Recreation Room
- Bonus Room
- Workshop
- Utility Room
Kitchen
- Second Kitchen
- Breakfast Area or Nook
- Double Oven
- Gas Range
- Microwave
- Dishwasher
- Solid Surface Countertops
Flooring
- Wood
- Marble
- Luxury Vinyl Plank Tile
Bedrooms and Bathrooms
- 3 Bedrooms
- Walk-In Closet
- In-Law or Guest Suite
Laundry
- Laundry Room
- Washer and Gas Dryer Hookup
Finished Basement
- Walk-Out Basement
- Interior Basement Entry
- Garage Access
- Block Basement Construction
- Workshop
Outdoor Features
- Balcony
- Patio
- Shed
- Rear Porch
Schools
- Baileyton Elementary And Middle School
- North Greene High School
Farming
- Barn
Utilities
- Central Heating and Cooling System
- Heat Pump System
- Septic Tank
- Cable TV Available
Community Details
- No Home Owners Association
Listing and Financial Details
- Assessor Parcel Number 005 002.05
- Seller Considering Concessions
Map
Home Values in the Area
Average Home Value in this Area
Tax History
| Year | Tax Paid | Tax Assessment Tax Assessment Total Assessment is a certain percentage of the fair market value that is determined by local assessors to be the total taxable value of land and additions on the property. | Land | Improvement |
|---|---|---|---|---|
| 2024 | $1,856 | $112,475 | $12,175 | $100,300 |
| 2023 | $1,856 | $112,475 | $0 | $0 |
| 2022 | $136,000 | $63,200 | $10,450 | $52,750 |
| 2021 | $1,273 | $63,200 | $10,450 | $52,750 |
| 2020 | $1,273 | $63,200 | $10,450 | $52,750 |
| 2019 | $1,273 | $63,200 | $10,450 | $52,750 |
| 2018 | $1,273 | $63,200 | $10,450 | $52,750 |
| 2017 | $1,246 | $60,975 | $8,200 | $52,775 |
| 2016 | $513 | $60,975 | $8,200 | $52,775 |
| 2015 | $183 | $9,750 | $8,200 | $1,550 |
| 2014 | -- | $88,675 | $16,850 | $71,825 |
Property History
| Date | Event | Price | List to Sale | Price per Sq Ft | Prior Sale |
|---|---|---|---|---|---|
| 11/03/2025 11/03/25 | Pending | -- | -- | -- | |
| 10/13/2025 10/13/25 | For Sale | $799,900 | 0.0% | $152 / Sq Ft | |
| 09/17/2025 09/17/25 | Pending | -- | -- | -- | |
| 09/09/2025 09/09/25 | For Sale | $799,900 | 0.0% | $152 / Sq Ft | |
| 07/03/2025 07/03/25 | Pending | -- | -- | -- | |
| 06/11/2025 06/11/25 | For Sale | $799,900 | +105.1% | $152 / Sq Ft | |
| 06/29/2015 06/29/15 | Sold | $390,000 | -9.3% | $74 / Sq Ft | View Prior Sale |
| 03/31/2015 03/31/15 | Pending | -- | -- | -- | |
| 01/19/2015 01/19/15 | For Sale | $429,900 | -- | $82 / Sq Ft |
Purchase History
| Date | Type | Sale Price | Title Company |
|---|---|---|---|
| Deed | -- | -- |
Source: Tennessee/Virginia Regional MLS
MLS Number: 9981517
APN: 005-002.00
- 1340 Ryan Rd
- 263 Moulton Rd
- 176 Moulton Rd
- 40 Spring Ln
- 0 Jearoldstown Rd Unit 2 11529685
- 0 Jearoldstown Rd Unit Lot 1 11529644
- 0 Jearoldstown Rd Unit 24045879
- 0 Jearoldstown Rd Unit 24045881
- 2710 Jearoldstown Rd
- Tbd Oak Glen Cir
- 255 Bank Dr
- Tr 1 Joe R McCrary Rd
- Tbd Jackson Cemetery Rd
- 1625 Highway 93
- 106 Davis Rd
- 0 Tbd Highway 93 Unit LotWO001
- 1415 Highway 93
- 160 Forrest Rd
- 2145 Tennessee 93
- TBD Old Baxter Rd
