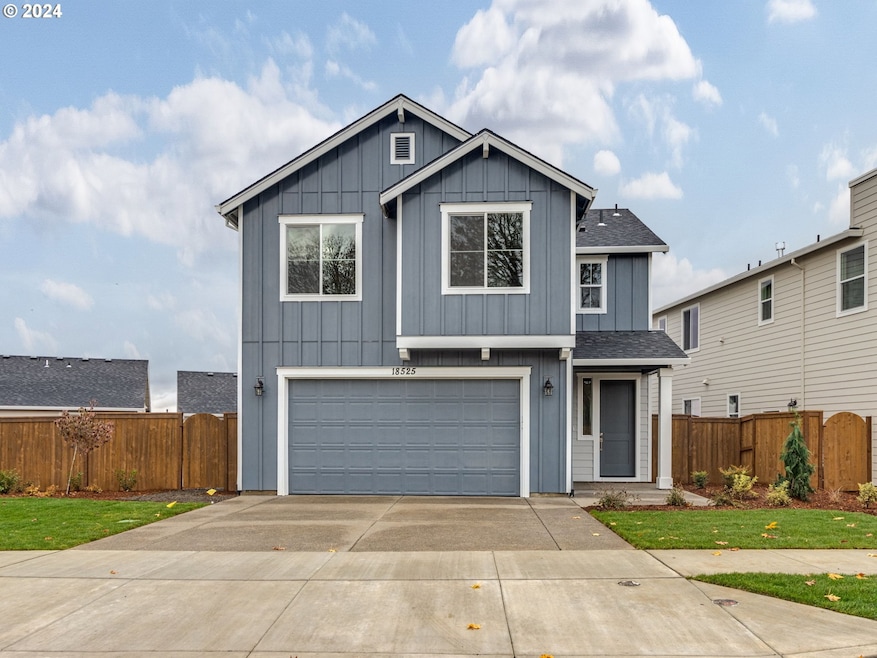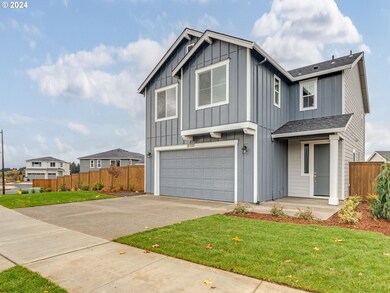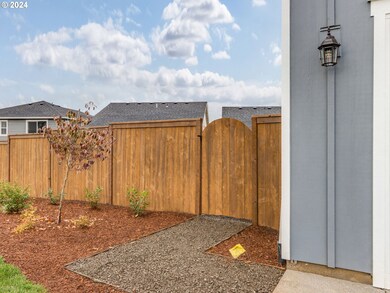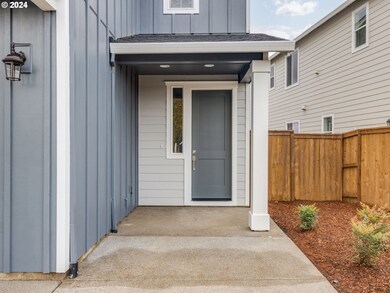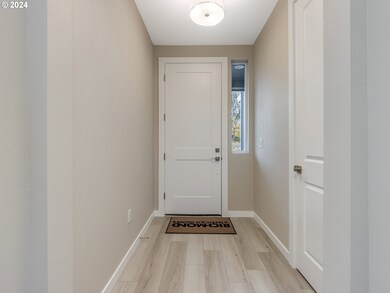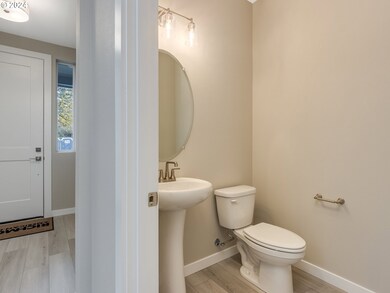South Cooper Mountain area Move-in ready new construction home. Enjoy low maintenance with new home! Contemporary style exterior, Lindsay Plan features designer details. 3 Level home w/ walkout basement on 6919 sqft lot. Main level great room features 9ft ceilings & 8ft doors, luxury vinyl plank, and sliding door to deck. Spacious second level features a built-in workspace with cabinets and quartz desktop, centrally located laundry, two secondary bedrooms and loft, secondary bath with quartz counter, undermount dual sinks. The DELUXE primary suite is an oasis with sunset views! It a large walk-in shower AND large soaking tub, separate vanities with quartz countertop, undermount sinks, toilet closet, and massive walk-in closet. Walkout basement adds bonus room with slider to covered patio and fully fenced backyard, 4th bedroom and full bathroom. This home has extra storage in the basement. Energy efficient home with 220v car charger outlet. Air conditioning included. HERS Index = approx 57 (Home Energy Rating Score). 2 blocks from large neighborhood park. Beaverton School District, Mountainside H.S. Located just minutes from Progress Ridge Town Center and Murrayhill Shopping area, nearby 230-acre Cooper Mountain Nature Park with trails and wildlife preserves, and a short drive to various wineries. Backroad routes to Nike, Intel, as well as Tualatin, Tigard, Sherwood, and Hillsboro. Use of affiliated lender, Home American Mortgage Corporation can trigger maximum financing incentives for buyer.

