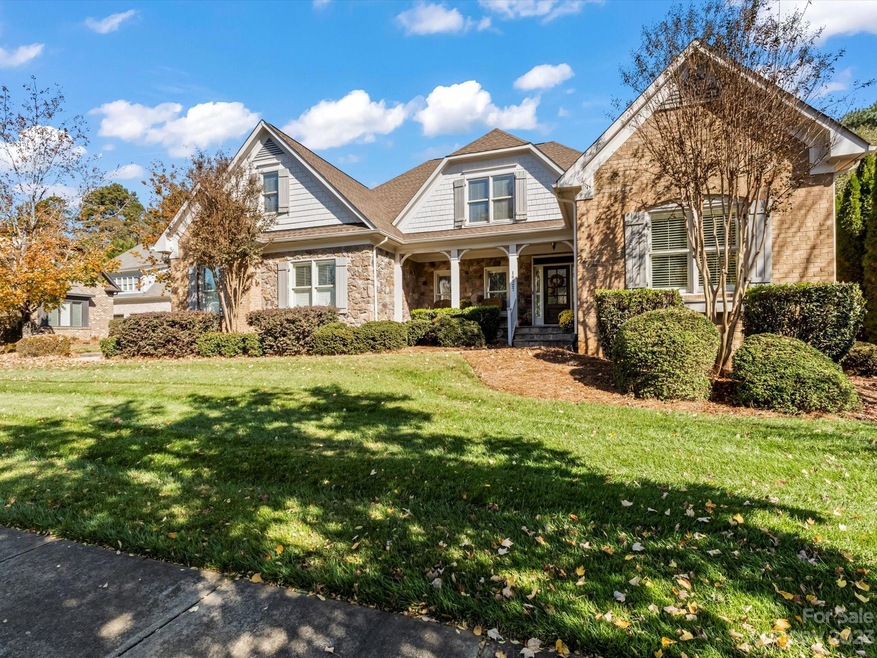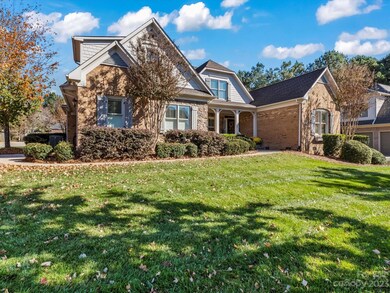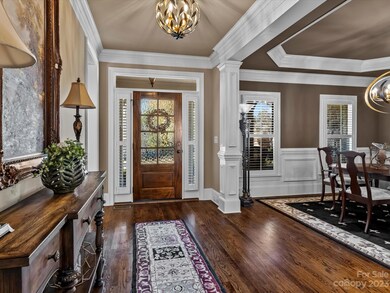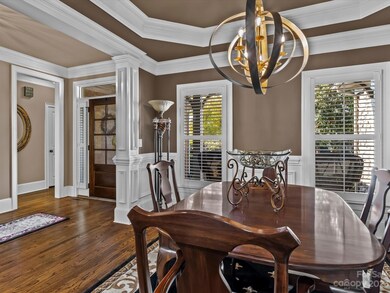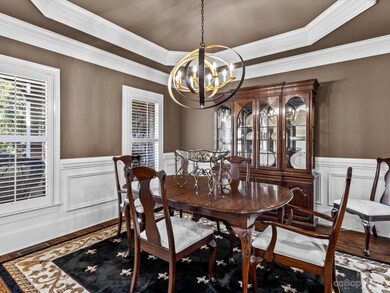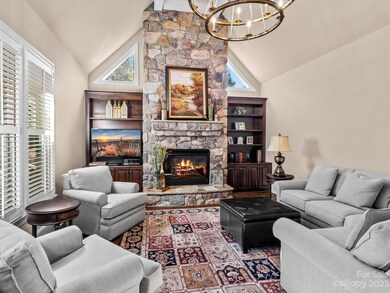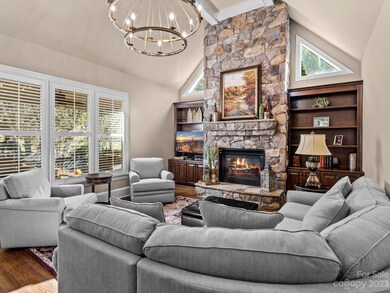
18527 Carnegie Overlook Blvd Davidson, NC 28036
Highlights
- Golf Course Community
- Fitness Center
- Clubhouse
- Davidson Elementary School Rated A-
- Open Floorplan
- Pond
About This Home
As of December 2023Welcome to The Links at River Run-the only section with lawn maintenance provided by monthly HOA fee. This home provides a worry free lifestyle with easily maintained exterior and interior. Sellers created an impeccably clean standard for the Buyers. Main living is open concept with vaulted ceilings and gas log fireplaces in Great room and Keeping room. The spacious Kitchen has NEW Dishwasher, Refrigerator, and Microwave. GE Profile Gas 4 Burner cooktop and Double wall ovens. Top Oven is Convection. Walk in Pantry adds more storage. Primary suite on Main is private with large Custom Closet. Primary Bath gives super sized Walk in Shower, Jetted Tub and Dual sinks. 2 other Beds on Main with Shared Bath. One is currently used as Office. Laundry room with storage and Sink comes with W/D. Upper level includes large Bed and Shared Bath with Bonus Room. Abundant walk in Attic Storage.
2 Car Garage and 3 outdoor living areas accessible from Primary, Kitchen/Breakfast/Keeping. Screened Porch.
Last Agent to Sell the Property
COMPASS Brokerage Email: doug.bean@premiersir.com License #254080 Listed on: 11/03/2023

Last Buyer's Agent
COMPASS Brokerage Email: doug.bean@premiersir.com License #254080 Listed on: 11/03/2023

Home Details
Home Type
- Single Family
Est. Annual Taxes
- $5,125
Year Built
- Built in 2007
Lot Details
- Lot Dimensions are 89x103x20x43x70x147
- Cul-De-Sac
- Corner Lot
- Irrigation
- Lawn
- Property is zoned PUD
HOA Fees
Parking
- 2 Car Attached Garage
- Garage Door Opener
- Driveway
- 2 Open Parking Spaces
Home Design
- Traditional Architecture
- Brick Exterior Construction
- Wood Siding
Interior Spaces
- 1.5-Story Property
- Open Floorplan
- Vaulted Ceiling
- Insulated Windows
- Entrance Foyer
- Great Room with Fireplace
- Screened Porch
- Keeping Room with Fireplace
- Crawl Space
Kitchen
- Built-In Self-Cleaning Double Convection Oven
- Gas Cooktop
- Down Draft Cooktop
- Microwave
- Plumbed For Ice Maker
- Dishwasher
- Disposal
Flooring
- Wood
- Tile
Bedrooms and Bathrooms
- Walk-In Closet
Laundry
- Laundry Room
- Dryer
- Washer
Outdoor Features
- Pond
- Terrace
- Outdoor Gas Grill
Schools
- Davidson K-8 Elementary And Middle School
- William Amos Hough High School
Utilities
- Forced Air Heating and Cooling System
- Heating System Uses Natural Gas
- Underground Utilities
- Gas Water Heater
- Cable TV Available
Listing and Financial Details
- Assessor Parcel Number 007-263-24
Community Details
Overview
- First Service Residential Association, Phone Number (704) 527-2361
- The Courtyard HOA
- Built by Marquee
- River Run Subdivision
- Mandatory home owners association
Amenities
- Clubhouse
Recreation
- Golf Course Community
- Tennis Courts
- Sport Court
- Indoor Game Court
- Recreation Facilities
- Community Playground
- Fitness Center
- Community Pool
- Putting Green
- Trails
Ownership History
Purchase Details
Home Financials for this Owner
Home Financials are based on the most recent Mortgage that was taken out on this home.Purchase Details
Home Financials for this Owner
Home Financials are based on the most recent Mortgage that was taken out on this home.Purchase Details
Home Financials for this Owner
Home Financials are based on the most recent Mortgage that was taken out on this home.Purchase Details
Purchase Details
Home Financials for this Owner
Home Financials are based on the most recent Mortgage that was taken out on this home.Similar Homes in the area
Home Values in the Area
Average Home Value in this Area
Purchase History
| Date | Type | Sale Price | Title Company |
|---|---|---|---|
| Warranty Deed | $950,000 | None Listed On Document | |
| Warranty Deed | $605,000 | Southern Homes Title Co Inc | |
| Warranty Deed | $560,000 | None Available | |
| Warranty Deed | $547,500 | None Available | |
| Warranty Deed | $77,000 | None Available |
Mortgage History
| Date | Status | Loan Amount | Loan Type |
|---|---|---|---|
| Open | $350,000 | New Conventional | |
| Previous Owner | $395,000 | New Conventional | |
| Previous Owner | $404,000 | New Conventional | |
| Previous Owner | $414,000 | Unknown | |
| Previous Owner | $415,000 | Purchase Money Mortgage | |
| Previous Owner | $454,400 | Construction |
Property History
| Date | Event | Price | Change | Sq Ft Price |
|---|---|---|---|---|
| 12/08/2023 12/08/23 | Sold | $950,000 | -2.6% | $278 / Sq Ft |
| 11/03/2023 11/03/23 | For Sale | $975,000 | +61.2% | $286 / Sq Ft |
| 06/28/2019 06/28/19 | Sold | $605,000 | +4.5% | $180 / Sq Ft |
| 04/24/2019 04/24/19 | Pending | -- | -- | -- |
| 04/23/2019 04/23/19 | For Sale | $579,000 | -- | $172 / Sq Ft |
Tax History Compared to Growth
Tax History
| Year | Tax Paid | Tax Assessment Tax Assessment Total Assessment is a certain percentage of the fair market value that is determined by local assessors to be the total taxable value of land and additions on the property. | Land | Improvement |
|---|---|---|---|---|
| 2023 | $5,125 | $798,300 | $157,500 | $640,800 |
| 2022 | $5,125 | $565,100 | $150,000 | $415,100 |
| 2021 | $5,125 | $565,100 | $150,000 | $415,100 |
| 2020 | $5,125 | $565,100 | $150,000 | $415,100 |
| 2019 | $5,359 | $565,100 | $150,000 | $415,100 |
| 2018 | $6,029 | $494,400 | $100,000 | $394,400 |
| 2017 | $5,988 | $493,800 | $100,000 | $393,800 |
| 2016 | $5,985 | $494,400 | $100,000 | $394,400 |
| 2015 | $5,981 | $494,400 | $100,000 | $394,400 |
| 2014 | $5,979 | $0 | $0 | $0 |
Agents Affiliated with this Home
-

Seller's Agent in 2023
Doug Bishop
COMPASS
(704) 231-6505
112 Total Sales
-

Seller's Agent in 2019
Mary Anne Michael
Lake Norman Realty, Inc.
(704) 728-5749
43 Total Sales
-
C
Buyer's Agent in 2019
Carol Ann Bettini
Southern Homes of the Carolinas, Inc
Map
Source: Canopy MLS (Canopy Realtor® Association)
MLS Number: 4082240
APN: 007-263-24
- 18534 Carnegie Overlook Blvd Unit 110
- 13500 Robert Walker Dr
- 19331 Overleaf Ln
- 19679 Wooden Tee Dr
- 19800 Wooden Tee Dr
- 19320 Davidson Concord Rd
- 14532 E Rocky River Rd
- 19117 Davidson Concord Rd
- 14536 E Rocky River Rd
- 13820 E Rocky River Rd
- 13820 E Rocky River Rd Unit 1
- 11220 Westbranch Pkwy
- 11304 Westbranch Pkwy
- 10903 Zac Hill Rd
- 11340 Westbranch Pkwy
- 20025 Metaphor Mews None
- 13112 Appolinaire Dr
- 18916 Riverwind Ln
- 18800 Boundary Oaks Ct
- 13332 Caite Ridge Rd
