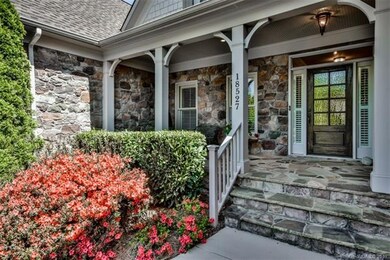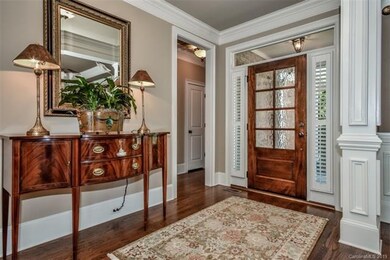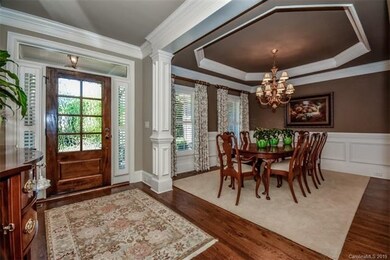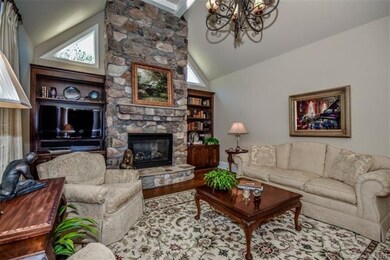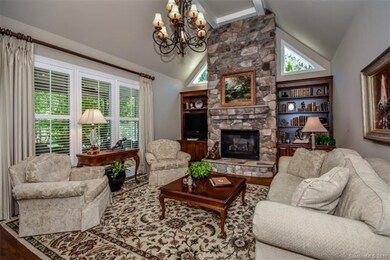
18527 Carnegie Overlook Blvd Davidson, NC 28036
Highlights
- Golf Course Community
- Pond
- Attic
- Davidson Elementary School Rated A-
- Wood Flooring
- Lawn
About This Home
As of December 2023Carefree living! 2 story brick home with stone accents and great curb appeal. Luxury courtyard living in the Links of River Run. Large master with en suite bath, 2 additional BR's and full bath on the main level. 3rd BR is currently being used as an office. Formal DR, GR with stone fireplace and built in bookcases, large kitchen open to a keeping room with fireplace and breakfast area, powder room, laundry room with a sink also on main level. 2 car garage with bump out and built in storage. Enjoy the outdoors on the screened porch, stamped concrete patio or rocking chair front porch. Upper level has an additional BR with en suite bath, large bonus or bed room and large walk in storage.
My sellers have lived very lightly. The home has a much newer feel and is in pristine condition. There are beautiful moldings, ceilings and plantation shutters throughout. In addition to the RR POA of $750/year there is an additional fee of $255/month in The Links which covers lawn maintenance.
Last Agent to Sell the Property
Lake Norman Realty, Inc. License #264322 Listed on: 04/23/2019

Last Buyer's Agent
Carol Ann Bettini
Southern Homes of the Carolinas, Inc License #231727
Home Details
Home Type
- Single Family
Year Built
- Built in 2007
Lot Details
- Irrigation
- Lawn
HOA Fees
Parking
- Attached Garage
Home Design
- Stone Siding
Interior Spaces
- Tray Ceiling
- Gas Log Fireplace
- Insulated Windows
- Crawl Space
- Attic
Flooring
- Wood
- Tile
Bedrooms and Bathrooms
- Walk-In Closet
- Garden Bath
Outdoor Features
- Pond
Listing and Financial Details
- Assessor Parcel Number 007-263-24
Community Details
Overview
- First Services Residential Association, Phone Number (704) 527-2314
- Built by Marquee
Recreation
- Golf Course Community
- Trails
Ownership History
Purchase Details
Home Financials for this Owner
Home Financials are based on the most recent Mortgage that was taken out on this home.Purchase Details
Home Financials for this Owner
Home Financials are based on the most recent Mortgage that was taken out on this home.Purchase Details
Home Financials for this Owner
Home Financials are based on the most recent Mortgage that was taken out on this home.Purchase Details
Purchase Details
Home Financials for this Owner
Home Financials are based on the most recent Mortgage that was taken out on this home.Similar Homes in Davidson, NC
Home Values in the Area
Average Home Value in this Area
Purchase History
| Date | Type | Sale Price | Title Company |
|---|---|---|---|
| Warranty Deed | $950,000 | None Listed On Document | |
| Warranty Deed | $605,000 | Southern Homes Title Co Inc | |
| Warranty Deed | $560,000 | None Available | |
| Warranty Deed | $547,500 | None Available | |
| Warranty Deed | $77,000 | None Available |
Mortgage History
| Date | Status | Loan Amount | Loan Type |
|---|---|---|---|
| Open | $350,000 | New Conventional | |
| Previous Owner | $395,000 | New Conventional | |
| Previous Owner | $404,000 | New Conventional | |
| Previous Owner | $414,000 | Unknown | |
| Previous Owner | $415,000 | Purchase Money Mortgage | |
| Previous Owner | $454,400 | Construction |
Property History
| Date | Event | Price | Change | Sq Ft Price |
|---|---|---|---|---|
| 12/08/2023 12/08/23 | Sold | $950,000 | -2.6% | $278 / Sq Ft |
| 11/03/2023 11/03/23 | For Sale | $975,000 | +61.2% | $286 / Sq Ft |
| 06/28/2019 06/28/19 | Sold | $605,000 | +4.5% | $180 / Sq Ft |
| 04/24/2019 04/24/19 | Pending | -- | -- | -- |
| 04/23/2019 04/23/19 | For Sale | $579,000 | -- | $172 / Sq Ft |
Tax History Compared to Growth
Tax History
| Year | Tax Paid | Tax Assessment Tax Assessment Total Assessment is a certain percentage of the fair market value that is determined by local assessors to be the total taxable value of land and additions on the property. | Land | Improvement |
|---|---|---|---|---|
| 2023 | $5,125 | $798,300 | $157,500 | $640,800 |
| 2022 | $5,125 | $565,100 | $150,000 | $415,100 |
| 2021 | $5,125 | $565,100 | $150,000 | $415,100 |
| 2020 | $5,125 | $565,100 | $150,000 | $415,100 |
| 2019 | $5,359 | $565,100 | $150,000 | $415,100 |
| 2018 | $6,029 | $494,400 | $100,000 | $394,400 |
| 2017 | $5,988 | $493,800 | $100,000 | $393,800 |
| 2016 | $5,985 | $494,400 | $100,000 | $394,400 |
| 2015 | $5,981 | $494,400 | $100,000 | $394,400 |
| 2014 | $5,979 | $0 | $0 | $0 |
Agents Affiliated with this Home
-
Doug Bishop

Seller's Agent in 2023
Doug Bishop
COMPASS
(704) 231-6505
112 Total Sales
-
Mary Anne Michael

Seller's Agent in 2019
Mary Anne Michael
Lake Norman Realty, Inc.
(704) 728-5749
46 Total Sales
-
C
Buyer's Agent in 2019
Carol Ann Bettini
Southern Homes of the Carolinas, Inc
Map
Source: Canopy MLS (Canopy Realtor® Association)
MLS Number: CAR3498184
APN: 007-263-24
- 13420 Robert Walker Dr
- 13500 Robert Walker Dr
- 19679 Wooden Tee Dr
- 19320 Davidson Concord Rd
- 14532 E Rocky River Rd
- 19117 Davidson Concord Rd
- 14536 E Rocky River Rd
- 13820 E Rocky River Rd
- 13820 E Rocky River Rd Unit 1
- 11220 Westbranch Pkwy
- 20025 Metaphor Mews None
- 19834 Davidson Concord Rd
- 13359 Caite Ridge Rd
- 13112 Appolinaire Dr
- 13332 Caite Ridge Rd
- 19812 Elise Caroline Alley
- 21027 Molly Harper Dr
- 12932 Westmoreland Farm Rd
- 13031 Westmoreland Farm Rd
- 18637 Davidson Concord Rd

