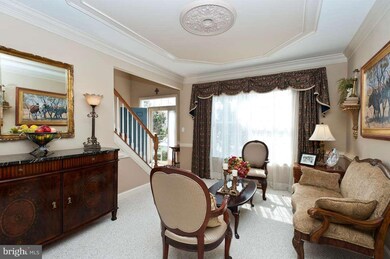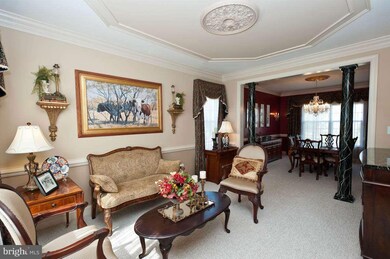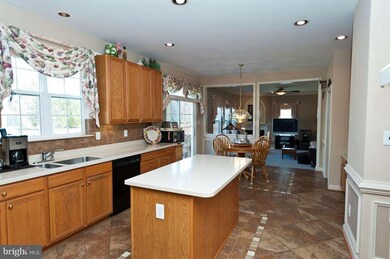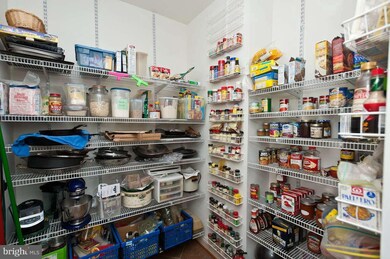
Highlights
- Colonial Architecture
- Traditional Floor Plan
- Game Room
- Olney Elementary School Rated A
- 1 Fireplace
- Sitting Room
About This Home
As of June 2013Fantastic home on an oversize corner lot. Extensive moulding throughout. Wired for Surround Sound on 1st floor & basement. Many recent upgrades make this home compare to new. Furnace & AC w/ Dual Damper system and new Hot Water heater. New carpet, porcelain flooring, Steel front door and insulated garage doors. Complete landscaping includes a large boxed Vegetable garden. Call Today!
Last Agent to Sell the Property
Trust Realty Services, LLC License #3871 Listed on: 03/26/2013
Home Details
Home Type
- Single Family
Est. Annual Taxes
- $7,341
Year Built
- Built in 2000
Lot Details
- 10,221 Sq Ft Lot
- Property is in very good condition
- Property is zoned RE1
HOA Fees
- $58 Monthly HOA Fees
Parking
- 2 Car Attached Garage
Home Design
- Colonial Architecture
- Vinyl Siding
Interior Spaces
- Property has 3 Levels
- Traditional Floor Plan
- 1 Fireplace
- Entrance Foyer
- Family Room
- Sitting Room
- Living Room
- Dining Room
- Game Room
- Workshop
- Utility Room
Kitchen
- Breakfast Area or Nook
- Eat-In Kitchen
- Stove
- Dishwasher
- Kitchen Island
- Disposal
Bedrooms and Bathrooms
- 4 Bedrooms
- En-Suite Primary Bedroom
- En-Suite Bathroom
- 3.5 Bathrooms
Basement
- Basement Fills Entire Space Under The House
- Connecting Stairway
Utilities
- Forced Air Heating and Cooling System
- Natural Gas Water Heater
- Multiple Phone Lines
- Cable TV Available
Community Details
- Barnsley Manor Estates Subdivision
Listing and Financial Details
- Tax Lot 133
- Assessor Parcel Number 160803099416
- $552 Front Foot Fee per year
Ownership History
Purchase Details
Home Financials for this Owner
Home Financials are based on the most recent Mortgage that was taken out on this home.Purchase Details
Similar Homes in the area
Home Values in the Area
Average Home Value in this Area
Purchase History
| Date | Type | Sale Price | Title Company |
|---|---|---|---|
| Deed | $575,000 | Micasa Title Group Llc | |
| Deed | $360,534 | -- |
Mortgage History
| Date | Status | Loan Amount | Loan Type |
|---|---|---|---|
| Open | $460,000 | New Conventional |
Property History
| Date | Event | Price | Change | Sq Ft Price |
|---|---|---|---|---|
| 04/30/2025 04/30/25 | Price Changed | $914,000 | -1.1% | $236 / Sq Ft |
| 03/13/2025 03/13/25 | For Sale | $924,000 | +60.7% | $239 / Sq Ft |
| 06/28/2013 06/28/13 | Sold | $575,000 | 0.0% | $208 / Sq Ft |
| 05/17/2013 05/17/13 | Pending | -- | -- | -- |
| 05/03/2013 05/03/13 | Price Changed | $575,000 | 0.0% | $208 / Sq Ft |
| 05/03/2013 05/03/13 | For Sale | $575,000 | 0.0% | $208 / Sq Ft |
| 04/27/2013 04/27/13 | Off Market | $575,000 | -- | -- |
| 04/24/2013 04/24/13 | Price Changed | $600,000 | -1.6% | $217 / Sq Ft |
| 04/15/2013 04/15/13 | Price Changed | $610,000 | -6.2% | $220 / Sq Ft |
| 03/26/2013 03/26/13 | For Sale | $650,000 | -- | $235 / Sq Ft |
Tax History Compared to Growth
Tax History
| Year | Tax Paid | Tax Assessment Tax Assessment Total Assessment is a certain percentage of the fair market value that is determined by local assessors to be the total taxable value of land and additions on the property. | Land | Improvement |
|---|---|---|---|---|
| 2024 | $9,882 | $771,600 | $0 | $0 |
| 2023 | $9,949 | $719,200 | $0 | $0 |
| 2022 | $7,625 | $666,800 | $249,800 | $417,000 |
| 2021 | $7,040 | $643,867 | $0 | $0 |
| 2020 | $7,040 | $620,933 | $0 | $0 |
| 2019 | $6,771 | $598,000 | $249,800 | $348,200 |
| 2018 | $6,603 | $582,433 | $0 | $0 |
| 2017 | $6,546 | $566,867 | $0 | $0 |
| 2016 | -- | $551,300 | $0 | $0 |
| 2015 | $6,371 | $551,300 | $0 | $0 |
| 2014 | $6,371 | $551,300 | $0 | $0 |
Agents Affiliated with this Home
-
Oscar Batres
O
Seller's Agent in 2025
Oscar Batres
Samson Properties
(301) 404-0871
1 in this area
51 Total Sales
-
Mark Svrcek

Seller's Agent in 2013
Mark Svrcek
Trust Realty Services, LLC
(301) 807-6275
1 in this area
48 Total Sales
-
Celia Cepeda

Buyer's Agent in 2013
Celia Cepeda
Fairfax Realty Premier
(301) 332-1194
18 Total Sales
Map
Source: Bright MLS
MLS Number: 1003408840
APN: 08-03099416
- 4706 Babbling Brook Dr
- 4512 Random Ridge Cir
- 4910 Downland Terrace
- 4711 Thornhurst Dr
- 18324 Darnell Dr
- 5505 Granby Rd
- 18709 Ashbourne Place
- 13 Gelding Ct
- 4201 Briars Rd
- 6 Wachs Ct
- 4710 Bready Rd
- 4117 Charley Forest St
- 18709 Rocky Way
- 18900 Woodway Dr
- 4706 Bready Rd
- 18324 Queen Elizabeth Dr
- 4004 Briars Rd
- 0 Briars Rd
- 4352 Morningwood Dr
- 18045 Wagonwheel Ct






