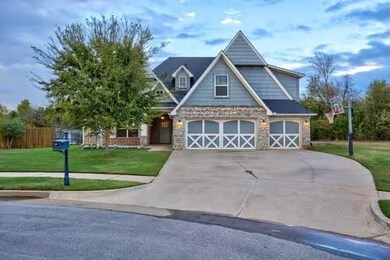
18528 Heritage Run Rd Edmond, OK 73012
The Trails NeighborhoodHighlights
- 0.53 Acre Lot
- Craftsman Architecture
- Covered patio or porch
- Washington Irving Elementary School Rated A
- Wooded Lot
- Cul-De-Sac
About This Home
As of February 2025Beautiful, oversized lot in a cul de sac with a hard to find true five bedrooms! Your family and friends will be welcomed in through a large, inviting porch. As they enter in this classic yet modern home you will find gorgeous hardwood floors, an open concept cathedral ceilings, lots of natural light and a designated media/game room. Retreat to the primary suite on the first floor with a large soaker tub, over-sized walk in shower with glass door and double vanities. The laundry room is connected to the primary closet for added convenience. Two other bedrooms downstairs with adjacent bathroom which would be perfect for out of town guests or young kids. Upstairs you will find a media/game room, two bedrooms and a large bathroom. As you enter from the garage you can unload on the large built in mud bench. The backyard truly feels magical with the large yard and many mature trees. You feel at peace in the privacy of the large yard (over half an acre) and covered patio. This home needs to be seen in person as there are too many wonderful things to list!
Home Details
Home Type
- Single Family
Est. Annual Taxes
- $6,344
Year Built
- Built in 2019
Lot Details
- 0.53 Acre Lot
- Cul-De-Sac
- Wooded Lot
HOA Fees
- $38 Monthly HOA Fees
Parking
- 3 Car Attached Garage
Home Design
- Craftsman Architecture
- Slab Foundation
- Brick Frame
- Composition Roof
Interior Spaces
- 3,088 Sq Ft Home
- 2-Story Property
- Gas Log Fireplace
Bedrooms and Bathrooms
- 5 Bedrooms
Outdoor Features
- Covered patio or porch
- Rain Gutters
Schools
- Washington Irving Elementary School
- Heartland Middle School
- Santa Fe High School
Utilities
- Central Heating and Cooling System
Community Details
- Association fees include maintenance common areas
- Mandatory home owners association
Listing and Financial Details
- Legal Lot and Block 4 / 25
Ownership History
Purchase Details
Home Financials for this Owner
Home Financials are based on the most recent Mortgage that was taken out on this home.Purchase Details
Home Financials for this Owner
Home Financials are based on the most recent Mortgage that was taken out on this home.Purchase Details
Home Financials for this Owner
Home Financials are based on the most recent Mortgage that was taken out on this home.Purchase Details
Home Financials for this Owner
Home Financials are based on the most recent Mortgage that was taken out on this home.Map
Similar Homes in Edmond, OK
Home Values in the Area
Average Home Value in this Area
Purchase History
| Date | Type | Sale Price | Title Company |
|---|---|---|---|
| Warranty Deed | $430,000 | Stewart Title Of Ok Inc | |
| Warranty Deed | $442,000 | Charter Title | |
| Warranty Deed | $339,500 | None Available | |
| Limited Warranty Deed | $78,000 | Firstitle & Abstract Svcs Ll |
Mortgage History
| Date | Status | Loan Amount | Loan Type |
|---|---|---|---|
| Open | $387,000 | New Conventional | |
| Previous Owner | $419,687 | New Conventional | |
| Previous Owner | $339,200 | Construction | |
| Previous Owner | $300,000 | Unknown | |
| Previous Owner | $339,200 | Commercial |
Property History
| Date | Event | Price | Change | Sq Ft Price |
|---|---|---|---|---|
| 02/19/2025 02/19/25 | Sold | $580,000 | -3.2% | $188 / Sq Ft |
| 12/23/2024 12/23/24 | Pending | -- | -- | -- |
| 11/23/2024 11/23/24 | Price Changed | $599,000 | -0.5% | $194 / Sq Ft |
| 11/06/2024 11/06/24 | For Sale | $602,000 | +40.0% | $195 / Sq Ft |
| 05/15/2020 05/15/20 | Sold | $430,000 | -2.3% | $139 / Sq Ft |
| 04/16/2020 04/16/20 | Pending | -- | -- | -- |
| 04/01/2020 04/01/20 | For Sale | $440,000 | -0.4% | $142 / Sq Ft |
| 02/15/2019 02/15/19 | Sold | $441,776 | +4.6% | $140 / Sq Ft |
| 04/23/2018 04/23/18 | Pending | -- | -- | -- |
| 04/23/2018 04/23/18 | For Sale | $422,500 | -- | $134 / Sq Ft |
Tax History
| Year | Tax Paid | Tax Assessment Tax Assessment Total Assessment is a certain percentage of the fair market value that is determined by local assessors to be the total taxable value of land and additions on the property. | Land | Improvement |
|---|---|---|---|---|
| 2024 | $6,344 | $55,965 | $9,371 | $46,594 |
| 2023 | $6,344 | $53,300 | $9,097 | $44,203 |
| 2022 | $6,097 | $50,762 | $9,886 | $40,876 |
| 2021 | $5,747 | $48,345 | $10,249 | $38,096 |
| 2020 | $5,779 | $47,905 | $10,230 | $37,675 |
| 2019 | $106 | $873 | $873 | $0 |
| 2018 | $107 | $874 | $0 | $0 |
Source: MLSOK
MLS Number: 1142523
APN: 215531660
- 600 NW 186th St
- 18716 Trailview Way
- 18813 Windy Way Rd
- 2617 Jeannes Trail
- 18812 Trailview Way
- 817 Adams Trail
- 2804 Lost Rock Trail
- 612 NW 183rd St
- 18816 Havenbrook Rd
- 800 NW 190th St
- 19900 Taggert Dr
- 114 N Trail Ridge Rd
- 19112 Rush Springs Ln
- 1012 NW 185th St
- 2612 Pine Valley
- 117 S Lexington Way
- 804 NW 193rd St
- 2401 Chisholm Trail Blvd
- 1016 NW 191st St
- 801 NW 193rd St






