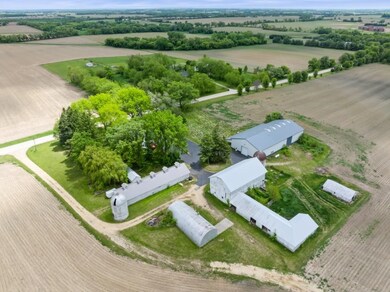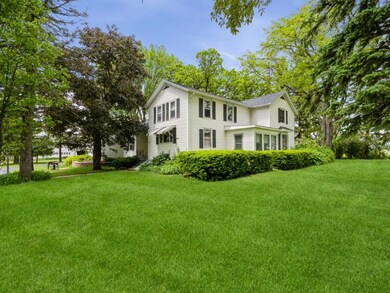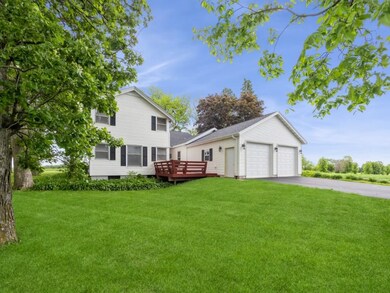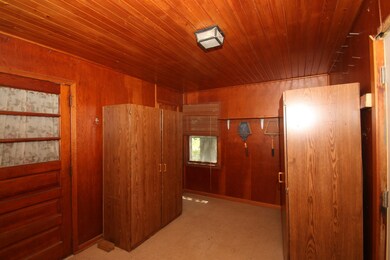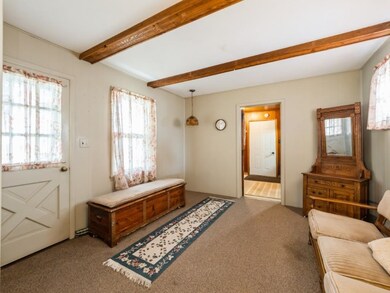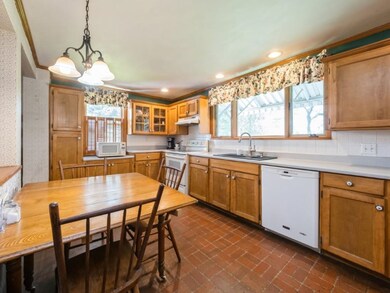
18528 Poplar Grove Rd Poplar Grove, IL 61065
Estimated payment $3,475/month
Highlights
- Porch
- Agricultural
- Gas Fireplace
- Walk-In Closet
- Forced Air Heating and Cooling System
About This Home
Anyone want to play Pickleball or shoot some hoops? Check out this charming 4-Bedroom Farmhouse on 5 Acres with Impressive Outbuildings & Amenities. Welcome to your dream country retreat! This spacious 4-bedroom, 2-bath farmhouse combines rustic charm with modern comforts, nestled on 5 acres of land. Perfect for families, hobbyists, or those looking for peaceful living with room to grow. Inside the home, you’ll find a thoughtfully designed layout featuring a bright kitchen, formal dining room, cozy living room, and a family room with a fireplace. Work from home with ease in the dedicated office, and keep things tidy with a convenient mud room and enclosed porch. The downstairs recreation room offers fun for all ages, complete with a pool table and ping pong table. Step outside and enjoy everything this incredible property has to offer. A spacious attached two-car garage adds everyday convenience, while multiple outbuildings provide unmatched versatility. The highlight is a 60’ x 128’ x 16’-4” tall Morton building featuring a pickleball court, half basketball court, loft, workbench, separate storage area, garage door, and double barn doors. This rare gem offers the perfect blend of country living and modern utility. Whether you’re entertaining, working, or playing, this property has it all. Attached garage-4 years, Roof- 3 years, Furnace- 2024, AC- 2024. Don’t miss your chance to own this one-of-a-kind farmhouse oasis. Schedule your private showing today!
Listing Agent
Berkshire Hathaway HomeServices Starck RE License #475135902 Listed on: 06/04/2025

Home Details
Home Type
- Single Family
Est. Annual Taxes
- $8,809
Year Built
- Built in 1925
Lot Details
- 5 Acre Lot
- Property fronts a county road
Home Design
- Shingle Roof
- Vinyl Siding
- Siding
Interior Spaces
- 2-Story Property
- Gas Fireplace
Kitchen
- Electric Range
- Stove
- Microwave
- Dishwasher
- Disposal
Bedrooms and Bathrooms
- 4 Bedrooms
- Walk-In Closet
Laundry
- Laundry on upper level
- Dryer
- Washer
Basement
- Basement Fills Entire Space Under The House
- Exterior Basement Entry
- Sump Pump
Parking
- 2 Car Garage
- Garage Door Opener
- Driveway
Outdoor Features
- Outbuilding
- Porch
Schools
- Manchester Elementary School
- North Boone Middle School
- North Boone High School
Farming
- Agricultural
Utilities
- Forced Air Heating and Cooling System
- Heating System Uses Propane
- Well
- Gas Water Heater
- Water Softener Leased
- Fuel Tank
- Septic System
Map
Home Values in the Area
Average Home Value in this Area
Tax History
| Year | Tax Paid | Tax Assessment Tax Assessment Total Assessment is a certain percentage of the fair market value that is determined by local assessors to be the total taxable value of land and additions on the property. | Land | Improvement |
|---|---|---|---|---|
| 2024 | $8,809 | $122,431 | $30,356 | $92,075 |
| 2023 | $8,809 | $109,346 | $26,554 | $82,792 |
| 2022 | $8,500 | $100,551 | $26,554 | $73,997 |
| 2021 | $8,113 | $98,108 | $26,554 | $71,554 |
| 2020 | $7,729 | $92,161 | $25,508 | $66,653 |
| 2019 | $8,294 | $89,587 | $24,556 | $65,031 |
| 2018 | $8,321 | $220,296 | $157,456 | $62,840 |
| 2017 | $8,204 | $81,970 | $23,129 | $58,841 |
| 2016 | $8,347 | $77,950 | $22,198 | $55,752 |
| 2015 | $8,128 | $76,514 | $21,549 | $54,965 |
| 2014 | $37,056 | $76,044 | $22,544 | $53,500 |
Property History
| Date | Event | Price | Change | Sq Ft Price |
|---|---|---|---|---|
| 07/08/2025 07/08/25 | Price Changed | $495,000 | -8.3% | $129 / Sq Ft |
| 06/17/2025 06/17/25 | Price Changed | $540,000 | -5.3% | $141 / Sq Ft |
| 06/04/2025 06/04/25 | For Sale | $570,000 | -- | $149 / Sq Ft |
Purchase History
| Date | Type | Sale Price | Title Company |
|---|---|---|---|
| Deed | -- | -- |
Similar Homes in Poplar Grove, IL
Source: NorthWest Illinois Alliance of REALTORS®
MLS Number: 202502958
APN: 01-36-400-004
- 6932 Randall Rd
- 522 Oak Ln
- 528 Oak Ln
- 539 Sycamore St
- 0 Hunter Rd Unit Lot WP001 21874038
- 0 Hunter Rd Unit MRD12191041
- 0 Hunter Rd Unit 202406176
- 211 Carson Dr
- 0 Illinois 173 Unit Lot WP001 19214416
- 0 Illinois 173
- 100 N State St
- 282 Oak St
- 293 Oak St
- 315 N Wooster St
- 465 Old Orchard Ln
- 444 Live Oak Ln
- 473 Burled Wood Dr
- 479 Burled Wood Dr
- 402 Staffordshire Dr NE

