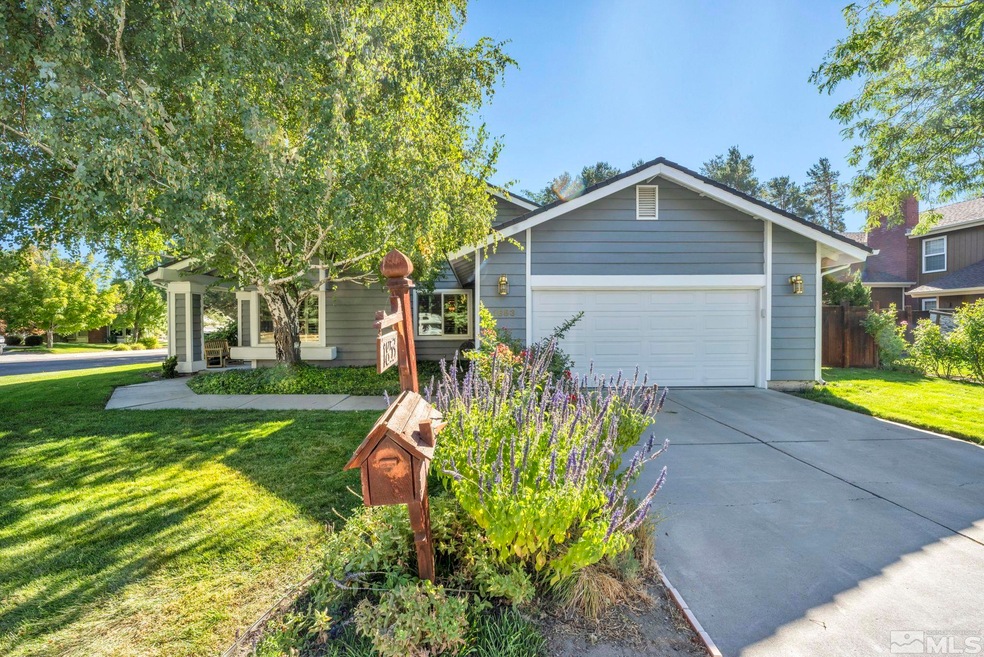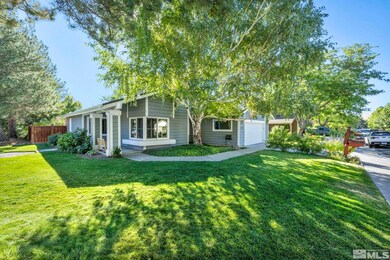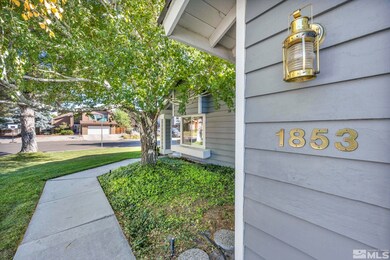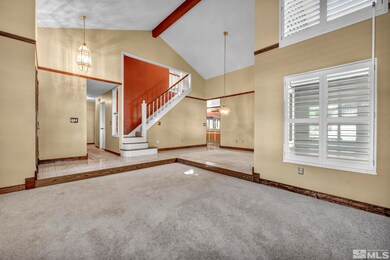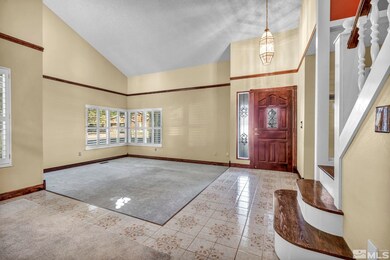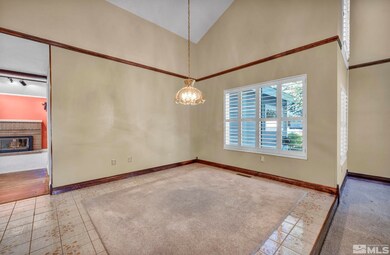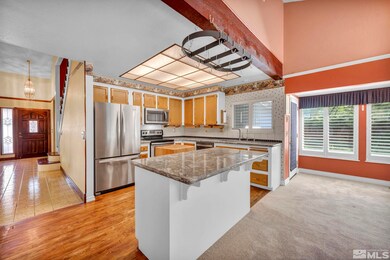
1853 Chaise Dr Carson City, NV 89703
Lakeview NeighborhoodAbout This Home
As of November 2024Discover the perfect blend of elegance and functionality in this immaculate 3-bedroom, 3-bathroom home located in the highly desirable Carriage Square neighborhood. Set on a beautifully landscaped corner lot, this home exudes charm and sophistication from the moment you step inside. The spacious layout features all bedrooms on the main floor, including a private master suite complete with a luxurious soaking bathtub and a generous walk-in closet., The home is filled with high-end upgrades, including triple-pane windows, plantation shutters, and a built-in vacuum system, all designed for energy efficiency and convenience. The Hall Bathroom has an expensive Toto upgraded toilet with Bidet feature and a heated seat! The kitchen, which is the heart of the home, boasts stainless steel appliances and a reverse osmosis drinking water filtration system, making it perfect for modern living. Just off the kitchen, the family room and breakfast nook create a warm, inviting space for daily gatherings. The upstairs loft offers a versatile space that can serve as an office or an additional living area, complete with a full bathroom and a motorized skylight that opens to let in natural light while closing automatically in the rain. Outdoor living is a delight with a redwood deck, shaded by a motorized retractable awning, ideal for relaxing or entertaining guests. The yard is easily maintained with an automatic sprinkler and drip system, allowing you to enjoy the lush, landscaped surroundings with minimal effort. Additional features include extra attic storage with easy access, a large safe in the garage, and recent upgrades such as a new garage door and a 75-gallon water heater installed in 2015. Located just steps away from a beautiful park and close to shopping, restaurants, and various activities, this home offers an unparalleled lifestyle in a prime location. Meticulously maintained and move-in ready, this Carriage Square gem is the perfect place to call home. ***Please note*** The owners have left the desk in the upstairs loft for your convenience, if you would rather it be removed, please let us know.
Last Agent to Sell the Property
Berkshire Hathaway HomeService License #S.170710 Listed on: 09/20/2024

Home Details
Home Type
- Single Family
Est. Annual Taxes
- $2,714
Year Built
- Built in 1980
Lot Details
- 10,454 Sq Ft Lot
- Property is zoned SF12-P
HOA Fees
- $2 per month
Parking
- 2 Car Garage
Home Design
- 2,010 Sq Ft Home
- Pitched Roof
Kitchen
- Electric Range
- Microwave
- Dishwasher
- Disposal
Flooring
- Wood
- Carpet
- Ceramic Tile
Bedrooms and Bathrooms
- 3 Bedrooms
- 3 Full Bathrooms
Schools
- Fritsch Elementary School
- Carson Middle School
- Carson High School
Utilities
- Internet Available
Listing and Financial Details
- Assessor Parcel Number 00756428
Ownership History
Purchase Details
Home Financials for this Owner
Home Financials are based on the most recent Mortgage that was taken out on this home.Similar Homes in Carson City, NV
Home Values in the Area
Average Home Value in this Area
Purchase History
| Date | Type | Sale Price | Title Company |
|---|---|---|---|
| Bargain Sale Deed | $605,000 | None Listed On Document | |
| Bargain Sale Deed | $605,000 | None Listed On Document |
Mortgage History
| Date | Status | Loan Amount | Loan Type |
|---|---|---|---|
| Open | $484,000 | New Conventional | |
| Closed | $484,000 | New Conventional | |
| Previous Owner | $66,000 | Credit Line Revolving | |
| Previous Owner | $26,400 | New Conventional | |
| Previous Owner | $130,000 | Unknown | |
| Previous Owner | $154,582 | Fannie Mae Freddie Mac |
Property History
| Date | Event | Price | Change | Sq Ft Price |
|---|---|---|---|---|
| 11/08/2024 11/08/24 | Sold | $605,000 | -3.8% | $301 / Sq Ft |
| 10/11/2024 10/11/24 | Pending | -- | -- | -- |
| 09/19/2024 09/19/24 | For Sale | $629,000 | -- | $313 / Sq Ft |
Tax History Compared to Growth
Tax History
| Year | Tax Paid | Tax Assessment Tax Assessment Total Assessment is a certain percentage of the fair market value that is determined by local assessors to be the total taxable value of land and additions on the property. | Land | Improvement |
|---|---|---|---|---|
| 2024 | $2,714 | $101,586 | $43,750 | $57,836 |
| 2023 | $2,635 | $95,889 | $40,600 | $55,289 |
| 2022 | $2,558 | $87,554 | $36,925 | $50,629 |
| 2021 | $2,484 | $82,388 | $33,600 | $48,788 |
| 2020 | $2,484 | $78,547 | $29,750 | $48,797 |
| 2019 | $2,340 | $78,781 | $29,750 | $49,031 |
| 2018 | $2,272 | $74,894 | $27,125 | $47,769 |
| 2017 | $2,205 | $73,987 | $25,900 | $48,087 |
| 2016 | $2,150 | $74,430 | $24,640 | $49,790 |
| 2015 | $2,146 | $73,090 | $24,640 | $48,450 |
| 2014 | $2,083 | $68,466 | $22,400 | $46,066 |
Agents Affiliated with this Home
-
Joshua Priou

Seller's Agent in 2024
Joshua Priou
Berkshire Hathaway HomeService
(775) 790-2627
2 in this area
21 Total Sales
-
Lisa Williams

Seller Co-Listing Agent in 2024
Lisa Williams
Berkshire Hathaway HomeService
(530) 260-3087
7 in this area
130 Total Sales
-
Erika Cowger

Buyer's Agent in 2024
Erika Cowger
Haute Properties NV
(775) 291-6078
1 in this area
21 Total Sales
Map
Source: Northern Nevada Regional MLS
MLS Number: 240012027
APN: 007-564-28
- 2052 Clover Ct
- 908 Ivy St
- 909 Norrie Dr
- 1640 Chaparral Dr
- 2205 Harriett Dr
- 700 Ivy St
- 1239 Flintwood Dr
- 604 W Winnie Ln
- 1423 Bravestone Ave Unit Homesite 106
- 1441 Bravestone Ave Unit Homesite 107
- 1191 Flintwood Dr
- 1495 Bravestone Ave Unit Homesite 110
- 1424 Copper Hill Ave Unit Homesite 129
- 1460 Copper Hill Ave Unit Homesite 127
- 1478 Copper Hill Ave Unit Homesite 126
- 1496 Copper Hill Ave Unit Homesite 125
- 1361 Copper Hill Ave Unit Homesite 171
- 1459 Bravestone Ave Unit Homesite 108
- 635 W Long St
- 1631 Evergreen Dr Unit Dr
