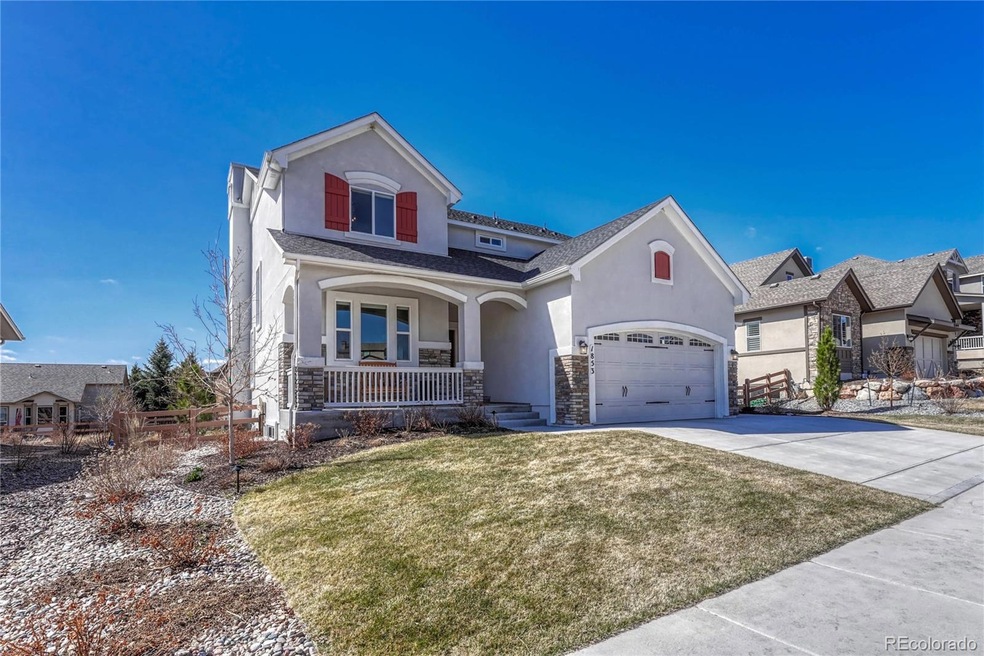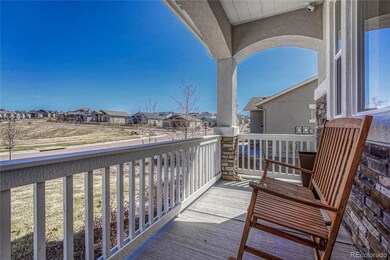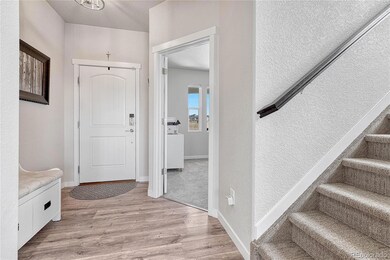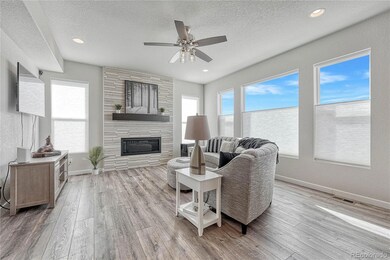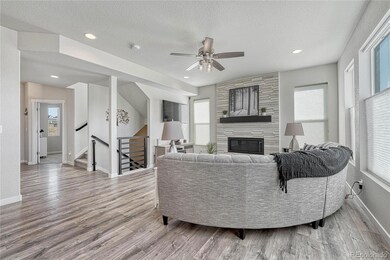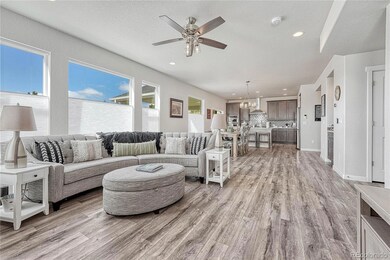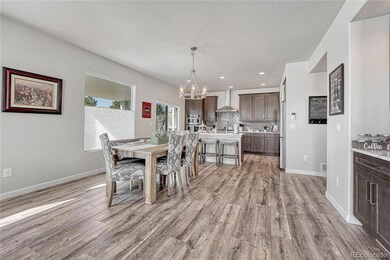
1853 Clayhouse Dr Colorado Springs, CO 80921
Flying Horse Ranch NeighborhoodEstimated Value: $771,000 - $806,000
Highlights
- Primary Bedroom Suite
- Open Floorplan
- Living Room with Fireplace
- Discovery Canyon Campus Elementary School Rated A-
- Deck
- Covered patio or porch
About This Home
As of May 2024Prepared to be wowed by this stunning 2020 built Classic Sierra model 2-story home that includes: 5 bedrooms, 4 bathrooms, oversized 3 car garage, formal office, upstairs loft, stucco/stone exterior, covered front porch, mountain views, 6 panel doors, custom cellular blinds, and the list goes on and on. The attached kitchen overlooking both the dining and living rooms, feature designer 42” cabinets with crown molding, quartz countertops, stainless steel appliances (including a gas cooktop), subway tile backsplash, brushed nickel hardware, single basin kitchen sink, and a walk-in pantry. Attention to detail continues with luxurious touches like upgraded bathrooms throughout, main-level mudroom, wood shelving, smart home features including lighting, thermostat, and garage door controls, internet hardwire cabling throughout all levels, and custom black iron balusters adorn all staircases. You will also enjoy year-round comfort with central air conditioning and two gas fireplaces adorned with Knotty Alder box mantels. Upstairs you will appreciate the primary bedroom with attached en suite, 2 secondary bedrooms, a full bathroom, a loft, and an oversized laundry room. The finished garden-level basement extends livability with 2 additional bedrooms, wet bar rough-in, full bathroom, and a spacious family/rec room. The professionally landscaped exterior features 97 perennials/grasses, 65 shrubs, 10 trees, a butterfly garden, 3 raised garden beds, 3 sprinkler zones, a water fountain, and landscape lighting. A dedicated dog run is conveniently integrated into the concrete exterior backyard fencing, while a covered back composite patio offers additional outdoor relaxation space with privacy and its’ own gas line. Nestled on a cul-de-sac in the desirable Flying Horse Palermo community and conveniently situated near parks, D-20 schools, recreational facilities, shopping centers, restaurants, military bases, and entertainment options, this home offers the utmost convenience.
Last Agent to Sell the Property
eXp Realty, LLC Brokerage Email: realtormichellefisher@gmail.com,719-322-6467 License #100041816 Listed on: 04/12/2024

Home Details
Home Type
- Single Family
Est. Annual Taxes
- $4,269
Year Built
- Built in 2020
Lot Details
- 8,894 Sq Ft Lot
- Cul-De-Sac
- Dog Run
- Partially Fenced Property
- Landscaped
- Front and Back Yard Sprinklers
- Property is zoned PUD
HOA Fees
- $67 Monthly HOA Fees
Parking
- 3 Car Attached Garage
Home Design
- Frame Construction
- Composition Roof
Interior Spaces
- 2-Story Property
- Open Floorplan
- Ceiling Fan
- Gas Fireplace
- Window Treatments
- Smart Doorbell
- Living Room with Fireplace
- Smart Thermostat
Kitchen
- Eat-In Kitchen
- Oven
- Range with Range Hood
- Microwave
- Dishwasher
- Kitchen Island
- Disposal
Bedrooms and Bathrooms
- 5 Bedrooms
- Primary Bedroom Suite
- Walk-In Closet
Laundry
- Dryer
- Washer
Finished Basement
- Fireplace in Basement
- 2 Bedrooms in Basement
Outdoor Features
- Deck
- Covered patio or porch
- Outdoor Gas Grill
Schools
- The Da Vinci Academy Elementary School
- Discovery Canyon Middle School
- Discovery Canyon High School
Utilities
- Forced Air Heating and Cooling System
- High Speed Internet
Listing and Financial Details
- Exclusions: Security system and Sellers` personal property
- Assessor Parcel Number 62162-15-003
Community Details
Overview
- Association fees include recycling, trash
- Flying Horse Association, Phone Number (303) 980-0700
- Built by Classic Homes
- Flying Horse Subdivision, Sierra B Floorplan
Security
- Controlled Access
Ownership History
Purchase Details
Home Financials for this Owner
Home Financials are based on the most recent Mortgage that was taken out on this home.Purchase Details
Home Financials for this Owner
Home Financials are based on the most recent Mortgage that was taken out on this home.Purchase Details
Similar Homes in Colorado Springs, CO
Home Values in the Area
Average Home Value in this Area
Purchase History
| Date | Buyer | Sale Price | Title Company |
|---|---|---|---|
| Patricia L Dewhurst Living Trust | $775,000 | Land Title Guarantee Company | |
| Richey Cynthe A | $575,000 | Capstone Title | |
| Elite Properties Of America Inc | $119,000 | Capstone Title Services Llc |
Mortgage History
| Date | Status | Borrower | Loan Amount |
|---|---|---|---|
| Open | Patricia L Dewhurst Living Trust | $213,250 | |
| Previous Owner | Richey Cynthe A | $100,000 | |
| Previous Owner | Richey Cynthe A | $546,250 |
Property History
| Date | Event | Price | Change | Sq Ft Price |
|---|---|---|---|---|
| 05/17/2024 05/17/24 | Sold | $775,000 | 0.0% | $240 / Sq Ft |
| 04/12/2024 04/12/24 | For Sale | $775,000 | -- | $240 / Sq Ft |
Tax History Compared to Growth
Tax History
| Year | Tax Paid | Tax Assessment Tax Assessment Total Assessment is a certain percentage of the fair market value that is determined by local assessors to be the total taxable value of land and additions on the property. | Land | Improvement |
|---|---|---|---|---|
| 2024 | $4,633 | $47,090 | $9,580 | $37,510 |
| 2023 | $4,633 | $47,090 | $9,580 | $37,510 |
| 2022 | $4,269 | $38,220 | $9,040 | $29,180 |
| 2021 | $4,561 | $39,320 | $9,300 | $30,020 |
| 2020 | $3,655 | $30,300 | $30,300 | $0 |
| 2019 | $706 | $5,890 | $5,890 | $0 |
| 2018 | $66 | $550 | $550 | $0 |
Agents Affiliated with this Home
-
Michelle Fisher

Seller's Agent in 2024
Michelle Fisher
eXp Realty, LLC
(719) 322-6467
4 in this area
105 Total Sales
-
Jodi Bohenna
J
Buyer's Agent in 2024
Jodi Bohenna
Keller Williams Premier Realty, LLC
(719) 761-1545
2 in this area
158 Total Sales
Map
Source: REcolorado®
MLS Number: 9681446
APN: 62162-15-003
- 1877 Walnut Creek Ct
- 2091 Fieldcrest Dr
- 2044 Coldstone Way
- 1959 Ruffino Dr
- 1960 Ruffino Dr
- 12151 Piledriver Way
- 2145 Coldstone Way
- 1955 Walnut Creek Ct
- 2267 Merlot Dr
- 1944 Queens Canyon Ct
- 11574 Wildwood Ridge Dr
- 2029 Ruffino Dr
- 1992 Walnut Creek Ct
- 11705 Black Creek Dr
- 1849 Mud Hen Dr
- 11884 Hawk Stone Dr
- 1613 Lily Lake Dr
- 12458 Pensador Dr
- 12441 Woodruff Dr
- 12485 Pensador Dr
- 1853 Clayhouse Dr
- 1857 Clayhouse Dr
- 1849 Clayhouse Dr
- 2211 Fieldcrest Dr
- 1845 Clayhouse Dr
- 2201 Fieldcrest Dr
- 1841 Clayhouse Dr
- 1844 Clayhouse Dr
- 1909 Clayhouse Dr
- 2171 Fieldcrest Dr
- 1840 Clayhouse Dr
- 2231 Fieldcrest Dr
- 1837 Clayhouse Dr
- 2242 Fieldcrest Dr
- 1920 Ruffino Dr
- 1913 Clayhouse Dr
- 1836 Clayhouse Dr
- 2161 Fieldcrest Dr
- 1833 Clayhouse Dr
- 1924 Ruffino Dr
