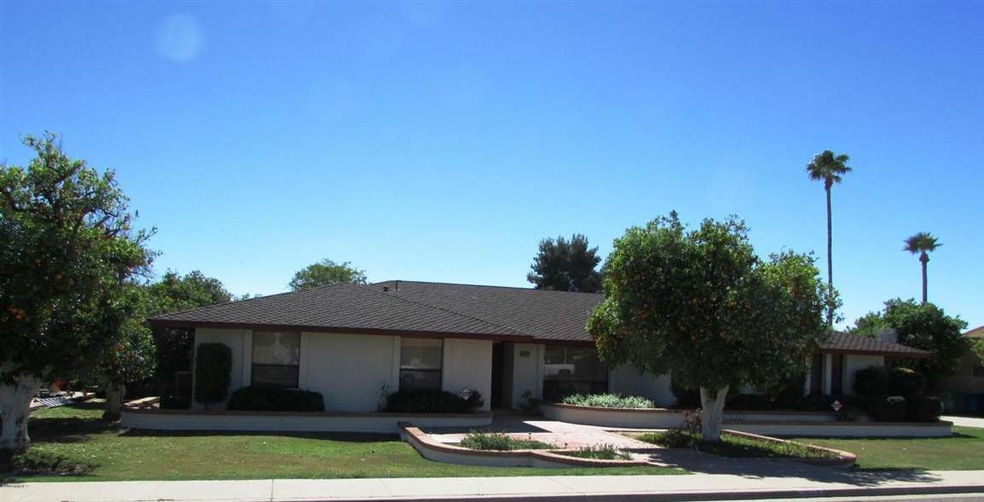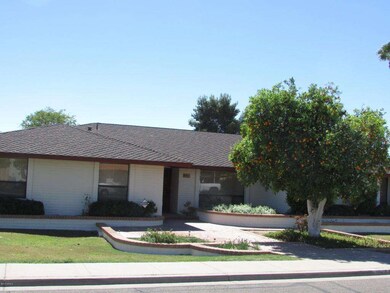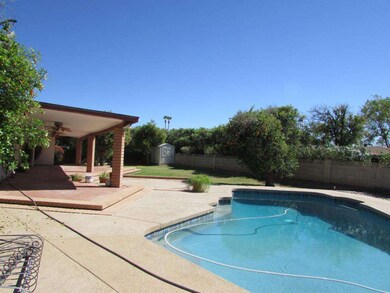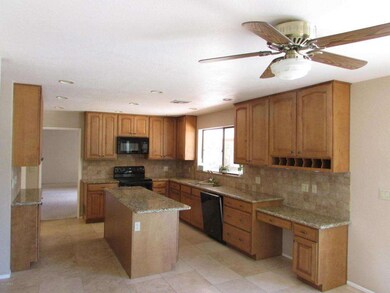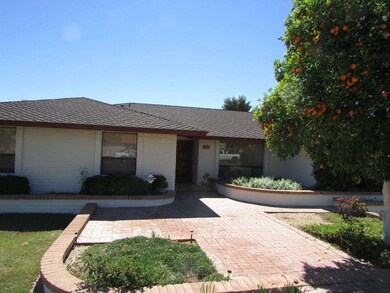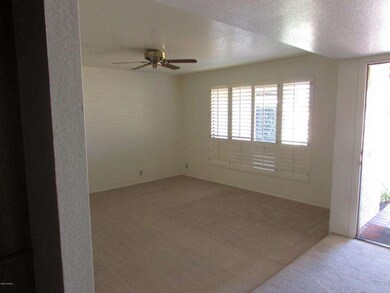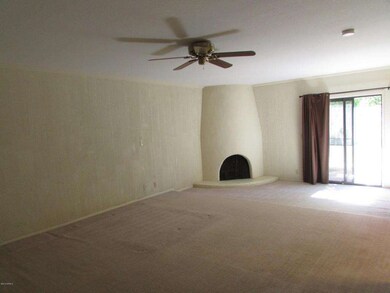
1853 E Hale St Mesa, AZ 85203
North Central Mesa NeighborhoodHighlights
- Private Pool
- Fireplace in Primary Bedroom
- Granite Countertops
- Macarthur Elementary School Rated A-
- Vaulted Ceiling
- No HOA
About This Home
As of December 2024THIS WELL CARED FOR AND UPDATED FOUR BEDROOM RANCH IS WAITING FOR YOU. AN OFFICE OR FORMAL AREA IS JUST A STEP DOWN FROM THE ENTRY. THE FAMILY ROOM HAS VAULTED WOOD CEILING, WOOD BURNING FIREPLACE,BUILT IN BOOKSHELVES AND SLIDERS TO COVERED PATIO. THE REMODELED KITCHEN HAS GRANITE COUNTERS, PLANNING DESK, ISLAND AND LOTS OF CABINETS! HUGE LAUNDRY WITH 1/2 BATH ADJACENT. FORMAL DINING HAS CUSTOM STAINED GLASS IN CEILING. UPDATED MASTER BATH, LARGE SHOWER AND WALK-IN CLOSET ALSO HAS A STEPDOWN SITTING AREA WITH A BEEHIVE FIREPLACE PLUS DOORS TO THE BACKYARD RETREAT WITH PRIVATE POOL, COVERED PATIO, AND ORANGE TREES,GRASS AND FIREPIT AREA. ONE YEAR OLD HOME REPUBLIC WARRANTY PLAN PAID BY SELLER IS INCLUDED.
Last Agent to Sell the Property
Central Arizona Real Estate Specialists, LLC Brokerage Phone: 480-844-2273 License #SA516913000
Home Details
Home Type
- Single Family
Est. Annual Taxes
- $1,725
Year Built
- Built in 1979
Lot Details
- 0.35 Acre Lot
- Block Wall Fence
- Grass Covered Lot
Parking
- 2 Car Garage
- Garage Door Opener
Home Design
- Composition Roof
- Block Exterior
Interior Spaces
- 2,803 Sq Ft Home
- 1-Story Property
- Vaulted Ceiling
- Ceiling Fan
- Solar Screens
- Family Room with Fireplace
- 2 Fireplaces
Kitchen
- Built-In Microwave
- Kitchen Island
- Granite Countertops
Flooring
- Carpet
- Tile
Bedrooms and Bathrooms
- 4 Bedrooms
- Fireplace in Primary Bedroom
- Remodeled Bathroom
- 3 Bathrooms
- Dual Vanity Sinks in Primary Bathroom
Pool
- Private Pool
Schools
- Macarthur Elementary School
- Stapley Junior High School
- Mountain View High School
Utilities
- Refrigerated Cooling System
- Zoned Heating
- Water Softener
- Cable TV Available
Community Details
- No Home Owners Association
- Association fees include no fees
- East Orangewood Estate 4 Subdivision
Listing and Financial Details
- Home warranty included in the sale of the property
- Tax Lot 224
- Assessor Parcel Number 136-27-747
Ownership History
Purchase Details
Home Financials for this Owner
Home Financials are based on the most recent Mortgage that was taken out on this home.Purchase Details
Home Financials for this Owner
Home Financials are based on the most recent Mortgage that was taken out on this home.Purchase Details
Home Financials for this Owner
Home Financials are based on the most recent Mortgage that was taken out on this home.Purchase Details
Map
Similar Homes in Mesa, AZ
Home Values in the Area
Average Home Value in this Area
Purchase History
| Date | Type | Sale Price | Title Company |
|---|---|---|---|
| Warranty Deed | $800,000 | Lawyers Title Of Arizona | |
| Warranty Deed | $800,000 | Lawyers Title Of Arizona | |
| Warranty Deed | $365,020 | Old Republic Title Agency | |
| Cash Sale Deed | $307,942 | Old Republic Title Agency | |
| Interfamily Deed Transfer | -- | None Available |
Mortgage History
| Date | Status | Loan Amount | Loan Type |
|---|---|---|---|
| Open | $760,000 | New Conventional | |
| Closed | $760,000 | New Conventional | |
| Previous Owner | $256,000 | New Conventional | |
| Previous Owner | $279,200 | New Conventional | |
| Previous Owner | $145,000 | New Conventional |
Property History
| Date | Event | Price | Change | Sq Ft Price |
|---|---|---|---|---|
| 12/02/2024 12/02/24 | Sold | $800,000 | -2.4% | $285 / Sq Ft |
| 10/19/2024 10/19/24 | Pending | -- | -- | -- |
| 10/16/2024 10/16/24 | Price Changed | $819,500 | -0.6% | $292 / Sq Ft |
| 10/10/2024 10/10/24 | Price Changed | $824,500 | -0.1% | $294 / Sq Ft |
| 09/24/2024 09/24/24 | For Sale | $825,000 | 0.0% | $294 / Sq Ft |
| 09/19/2024 09/19/24 | Pending | -- | -- | -- |
| 09/14/2024 09/14/24 | For Sale | $825,000 | 0.0% | $294 / Sq Ft |
| 09/05/2024 09/05/24 | Pending | -- | -- | -- |
| 08/23/2024 08/23/24 | Price Changed | $825,000 | -2.8% | $294 / Sq Ft |
| 08/09/2024 08/09/24 | For Sale | $849,000 | +132.6% | $303 / Sq Ft |
| 06/03/2015 06/03/15 | Sold | $365,020 | 0.0% | $130 / Sq Ft |
| 04/30/2015 04/30/15 | Price Changed | $365,000 | -2.9% | $130 / Sq Ft |
| 04/29/2015 04/29/15 | Price Changed | $376,000 | +4.5% | $134 / Sq Ft |
| 04/28/2015 04/28/15 | Pending | -- | -- | -- |
| 04/25/2015 04/25/15 | For Sale | $359,900 | +13.5% | $128 / Sq Ft |
| 05/30/2014 05/30/14 | Sold | $317,000 | -6.7% | $113 / Sq Ft |
| 05/12/2014 05/12/14 | For Sale | $339,900 | 0.0% | $121 / Sq Ft |
| 05/12/2014 05/12/14 | Price Changed | $339,900 | 0.0% | $121 / Sq Ft |
| 05/05/2014 05/05/14 | Pending | -- | -- | -- |
| 04/29/2014 04/29/14 | Price Changed | $339,900 | -2.9% | $121 / Sq Ft |
| 03/08/2014 03/08/14 | For Sale | $349,900 | -- | $125 / Sq Ft |
Tax History
| Year | Tax Paid | Tax Assessment Tax Assessment Total Assessment is a certain percentage of the fair market value that is determined by local assessors to be the total taxable value of land and additions on the property. | Land | Improvement |
|---|---|---|---|---|
| 2025 | $2,581 | $31,099 | -- | -- |
| 2024 | $2,611 | $29,618 | -- | -- |
| 2023 | $2,611 | $46,230 | $9,240 | $36,990 |
| 2022 | $2,554 | $36,360 | $7,270 | $29,090 |
| 2021 | $2,623 | $34,060 | $6,810 | $27,250 |
| 2020 | $2,588 | $32,380 | $6,470 | $25,910 |
| 2019 | $2,398 | $30,120 | $6,020 | $24,100 |
| 2018 | $2,290 | $27,970 | $5,590 | $22,380 |
| 2017 | $2,217 | $27,450 | $5,490 | $21,960 |
| 2016 | $2,177 | $27,410 | $5,480 | $21,930 |
| 2015 | $2,056 | $24,270 | $4,850 | $19,420 |
Source: Arizona Regional Multiple Listing Service (ARMLS)
MLS Number: 5081545
APN: 136-27-747
- 1934 E Hale St
- 1839 E Indigo St
- 1907 E Huber St
- 1915 E Inglewood St
- 1744 E Huber St
- 2107 E Inca St
- 2114 E Hale St
- 1610 E Mclellan Rd
- 1619 E Huber St
- 2113 E Glencove St
- 2259 E Ivy St
- 1905 N Calle Maderas
- 1954 N Calle Maderas
- 1464 N 24th St
- 2929 N Gilbert Rd
- 2424 E Ivy St
- 2440 E Hale St
- 1451 E Brown Rd
- 2105 N Kachina
- 2346 E Jasmine St
