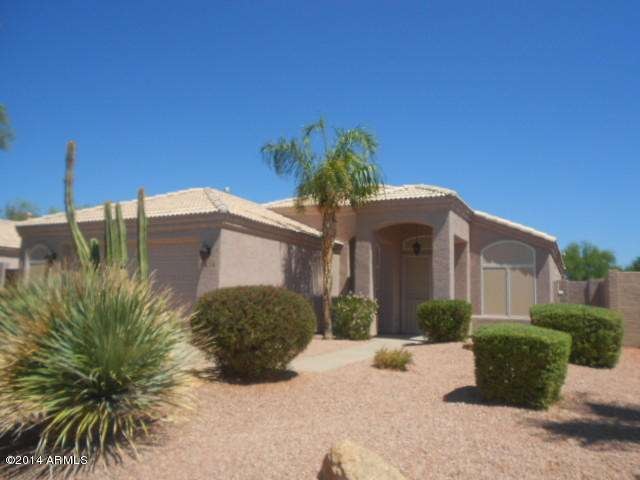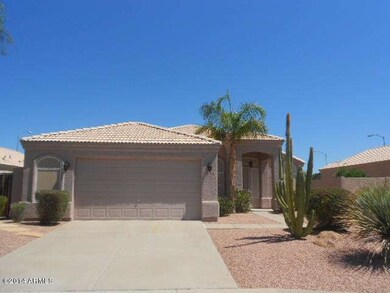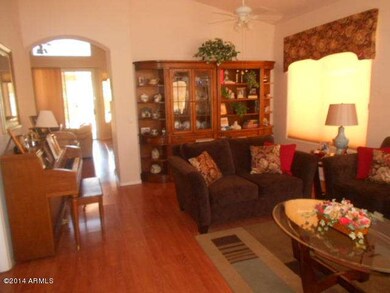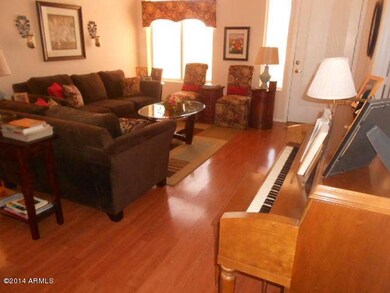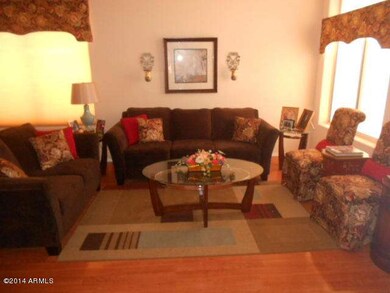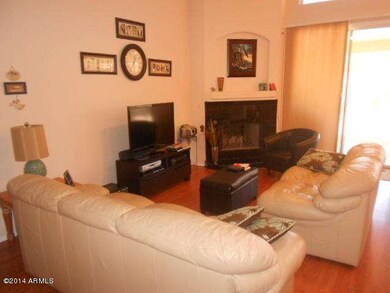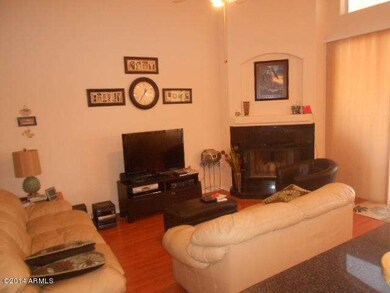
About This Home
As of July 2017Price just reduced! This amazing 4bed/2bath home is in picture perfect condition and ready for you. It features a great kitchen with Quartz counters and newer matching appliances. Beautiful wood grain laminate flooring throughout home and tile in all the right places too. Vaulted ceilings, large master with bay window/door leading to easy care backyard and full covered patio. One bedroom set up as nice sewing room, another as an office. Three producing citrus trees in side yard. Great community with golf membership available. Hurry you won't be disappointed.
Last Agent to Sell the Property
Fathom Realty Elite License #SA510728000 Listed on: 09/02/2014

Co-Listed By
Mary Ann Konecny
HomeSmart License #SA577771000
Home Details
Home Type
Single Family
Est. Annual Taxes
$1,942
Year Built
1995
Lot Details
0
Parking
2
Listing Details
- Cross Street: Higley & Brown
- Legal Info Range: 6E
- Property Type: Residential
- HOA #2: N
- Association Fees Land Lease Fee: N
- Recreation Center Fee 2: N
- Recreation Center Fee: N
- Total Monthly Fee Equivalent: 18.16
- Basement: N
- Parking Spaces Slab Parking Spaces: 2.0
- Parking Spaces Total Covered Spaces: 2.5
- Separate Den Office Sep Den Office: N
- Year Built: 1995
- Tax Year: 2013
- Directions: West on Brown to Alta Mesa, North to Mclellan, west to first street(Abner), second home on left.
- Property Sub Type: Single Family - Detached
- Lot Size Acres: 0.19
- Co List Office Mls Id: rdbk02
- Co List Office Phone: 480-779-6151
- Subdivision Name: Alta Mesa
- Efficiency: Sunscreen(s)
- Property Attached Yn: No
- ResoBuildingAreaSource: Appraiser
- Association Fees:HOA Fee2: 109.0
- Windows:Dual Pane: Yes
- Cooling:Ceiling Fan(s): Yes
- Technology:Cable TV Avail: Yes
- Technology:High Speed Internet Available: Yes
- Special Features: None
Interior Features
- Flooring: Carpet, Laminate, Tile
- Spa Features: None
- Possible Bedrooms: 4
- Total Bedrooms: 4
- Fireplace Features: 1 Fireplace
- Fireplace: Yes
- Interior Amenities: Walk-In Closet(s), Vaulted Ceiling(s), Kitchen Island, Pantry, Double Vanity, Full Bth Master Bdrm, Separate Shwr & Tub, High Speed Internet, Granite Counters
- Living Area: 1936.0
- Stories: 1
- Window Features: Double Pane Windows
- ResoLivingAreaSource: Appraiser
- Community Features:Golf Course: Yes
- Kitchen Features:RangeOven Elec: Yes
- Kitchen Features:Dishwasher2: Yes
- Kitchen Features:Built-in Microwave: Yes
- Fireplace:_one_ Fireplace: Yes
- Kitchen Features:Granite Countertops: Yes
- Kitchen Features:Kitchen Island: Yes
- Master Bathroom:Double Sinks: Yes
- Community Features:BikingWalking Path: Yes
- Kitchen Features:Disposal2: Yes
- Kitchen Features Pantry: Yes
- Other Rooms:Family Room: Yes
- Community Features:Children_squote_s Playgrnd: Yes
- Kitchen Features:Cook Top Elec: Yes
- Kitchen Features:Gas Stub for Range: Yes
Exterior Features
- Fencing: Block
- Exterior Features: Covered Patio(s)
- Lot Features: Sprinklers In Rear, Sprinklers In Front, Desert Back, Desert Front, Cul-De-Sac
- Pool Features: None
- Disclosures: Seller Discl Avail
- Construction Type: Painted, Stucco, Frame - Wood
- Roof: Tile
- Construction:Frame - Wood: Yes
- Exterior Features:Covered Patio(s): Yes
Garage/Parking
- Total Covered Spaces: 2.5
- Parking Features: Attch'd Gar Cabinets, Electric Door Opener
- Attached Garage: No
- Garage Spaces: 2.5
- Open Parking Spaces: 2.0
- Parking Features:Electric Door Opener: Yes
- Parking Features:Attch_squote_d Gar Cabinets: Yes
Utilities
- Cooling: Refrigeration, Ceiling Fan(s)
- Heating: Natural Gas
- Laundry Features: Inside, Wshr/Dry HookUp Only
- Water Source: City Water
- Heating:Natural Gas: Yes
Condo/Co-op/Association
- Community Features: Golf, Playground, Biking/Walking Path
- Amenities: FHA Approved Prjct, Management, Rental OK (See Rmks), VA Approved Prjct
- Association Fee Frequency: Semi-Annually
- Association Name: Alta Mesa
- Phone: 480-892-5222
- Association: Yes
Association/Amenities
- Association Fees:HOA YN2: Y
- Association Fees:HOA Transfer Fee2: 400.0
- Association Fees:HOA Paid Frequency: Semi-Annually
- Association Fees:HOA Name4: Alta Mesa
- Association Fees:HOA Telephone4: 480-892-5222
- Association Fees:PAD Fee YN2: N
- Association Fees:Cap ImprovementImpact Fee _percent_: $
- Association Fee Incl:Common Area Maint3: Yes
- Association Fees:HOA Management Company: Jomar
- Association Fees:Cap ImprovementImpact Fee 2 _percent_: $
Schools
- Elementary School: Mendoza Elementary School
- High School: Red Mountain High School
- Middle Or Junior School: Shepherd Junior High School
Lot Info
- Land Lease: No
- Lot Size Sq Ft: 8305.0
- Parcel #: 141-89-301
- ResoLotSizeUnits: SquareFeet
Building Info
- Builder Name: Unknown
Tax Info
- Tax Annual Amount: 1320.0
- Tax Book Number: 141.00
- Tax Lot: 14
- Tax Map Number: 89.00
Ownership History
Purchase Details
Purchase Details
Home Financials for this Owner
Home Financials are based on the most recent Mortgage that was taken out on this home.Purchase Details
Home Financials for this Owner
Home Financials are based on the most recent Mortgage that was taken out on this home.Purchase Details
Home Financials for this Owner
Home Financials are based on the most recent Mortgage that was taken out on this home.Purchase Details
Home Financials for this Owner
Home Financials are based on the most recent Mortgage that was taken out on this home.Purchase Details
Purchase Details
Purchase Details
Similar Homes in Mesa, AZ
Home Values in the Area
Average Home Value in this Area
Purchase History
| Date | Type | Sale Price | Title Company |
|---|---|---|---|
| Warranty Deed | -- | Hansen Law Office | |
| Interfamily Deed Transfer | -- | Empire West Title Agency | |
| Warranty Deed | $283,000 | Empire West Title Agency Llc | |
| Warranty Deed | $245,000 | Empire West Title Agency | |
| Warranty Deed | $210,000 | Fidelity National Title | |
| Joint Tenancy Deed | $133,900 | Stewart Title & Trust | |
| Warranty Deed | -- | Stewart Title & Trust | |
| Cash Sale Deed | $62,240 | Stewart Title & Trust |
Mortgage History
| Date | Status | Loan Amount | Loan Type |
|---|---|---|---|
| Previous Owner | $206,590 | New Conventional | |
| Previous Owner | $232,750 | New Conventional | |
| Previous Owner | $159,000 | New Conventional | |
| Previous Owner | $139,549 | New Conventional | |
| Previous Owner | $150,000 | Fannie Mae Freddie Mac | |
| Previous Owner | $168,000 | New Conventional | |
| Closed | $42,000 | No Value Available |
Property History
| Date | Event | Price | Change | Sq Ft Price |
|---|---|---|---|---|
| 07/19/2017 07/19/17 | Sold | $283,000 | -0.5% | $146 / Sq Ft |
| 05/25/2017 05/25/17 | For Sale | $284,500 | +16.1% | $147 / Sq Ft |
| 02/19/2015 02/19/15 | Sold | $245,000 | -2.0% | $127 / Sq Ft |
| 01/20/2015 01/20/15 | Pending | -- | -- | -- |
| 01/08/2015 01/08/15 | Price Changed | $249,900 | -2.0% | $129 / Sq Ft |
| 11/21/2014 11/21/14 | Price Changed | $254,900 | -1.6% | $132 / Sq Ft |
| 11/12/2014 11/12/14 | Price Changed | $259,000 | -1.1% | $134 / Sq Ft |
| 10/24/2014 10/24/14 | For Sale | $262,000 | 0.0% | $135 / Sq Ft |
| 10/24/2014 10/24/14 | Price Changed | $262,000 | -2.6% | $135 / Sq Ft |
| 09/17/2014 09/17/14 | Pending | -- | -- | -- |
| 09/02/2014 09/02/14 | For Sale | $269,000 | -- | $139 / Sq Ft |
Tax History Compared to Growth
Tax History
| Year | Tax Paid | Tax Assessment Tax Assessment Total Assessment is a certain percentage of the fair market value that is determined by local assessors to be the total taxable value of land and additions on the property. | Land | Improvement |
|---|---|---|---|---|
| 2025 | $1,942 | $23,397 | -- | -- |
| 2024 | $1,964 | $22,283 | -- | -- |
| 2023 | $1,964 | $35,980 | $7,190 | $28,790 |
| 2022 | $1,921 | $27,780 | $5,550 | $22,230 |
| 2021 | $1,974 | $26,070 | $5,210 | $20,860 |
| 2020 | $1,947 | $24,210 | $4,840 | $19,370 |
| 2019 | $1,804 | $21,560 | $4,310 | $17,250 |
| 2018 | $1,723 | $20,060 | $4,010 | $16,050 |
| 2017 | $1,668 | $19,810 | $3,960 | $15,850 |
| 2016 | $1,638 | $19,720 | $3,940 | $15,780 |
| 2015 | $1,547 | $19,460 | $3,890 | $15,570 |
Agents Affiliated with this Home
-

Seller's Agent in 2017
Heather Justice
West USA Realty
(480) 225-9643
80 Total Sales
-

Seller Co-Listing Agent in 2017
Dennis Justice
West USA Realty
(480) 688-9932
26 Total Sales
-
R
Buyer's Agent in 2017
Robert Anderson
My Home Group
-

Seller's Agent in 2015
Fredric M Laraway
Fathom Realty Elite
(480) 217-5595
16 Total Sales
-
M
Seller Co-Listing Agent in 2015
Mary Ann Konecny
HomeSmart
Map
Source: Arizona Regional Multiple Listing Service (ARMLS)
MLS Number: 5165617
APN: 141-89-301
- 5744 E Jacaranda St
- 5450 E Mclellan Rd Unit 240
- 5445 E Mckellips Rd Unit 23
- 5505 E Mclellan Rd Unit 111
- 5505 E Mclellan Rd Unit 41
- 2055 N 56th St Unit 20
- 2055 N 56th St Unit 27
- 2055 N 56th St Unit 15
- 5839 E Jensen St
- 5415 E Mckellips Rd Unit 95
- 5415 E Mckellips Rd Unit 83
- 5415 E Mckellips Rd Unit 100
- 5415 E Mckellips Rd Unit 104
- 5345 E Mclellan Rd Unit 59
- 5345 E Mclellan Rd Unit 123
- 5402 E Mckellips Rd Unit 195
- 5402 E Mckellips Rd Unit 111
- 5402 E Mckellips Rd Unit 250
- 5402 E Mckellips Rd Unit 137
- 5402 E Mckellips Rd Unit 189
