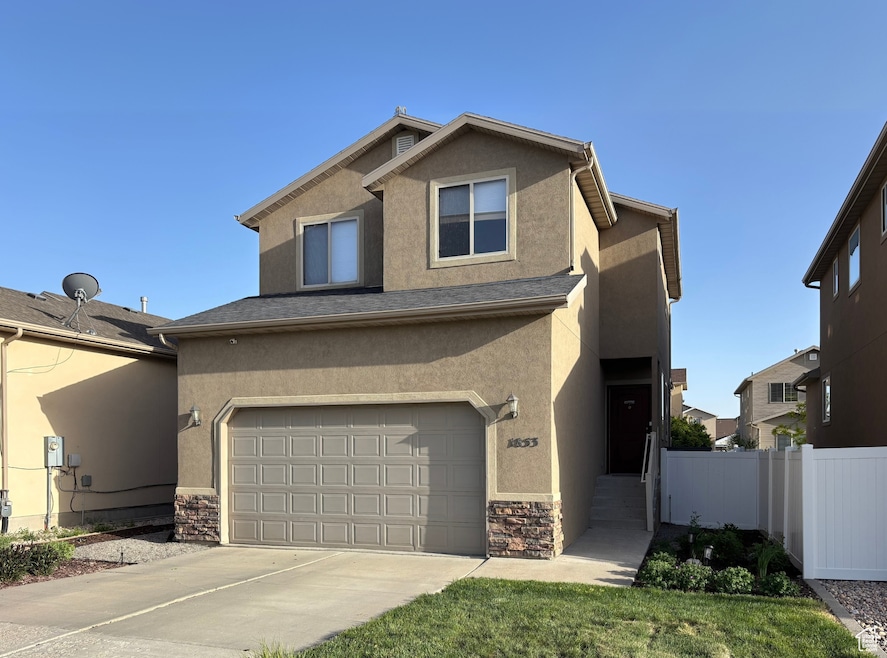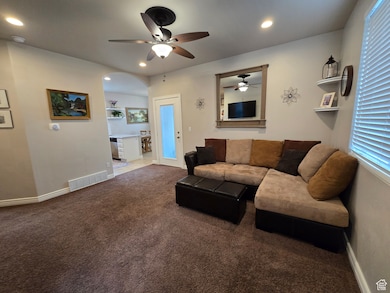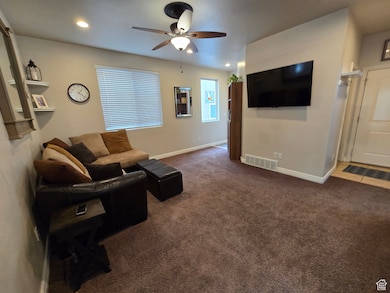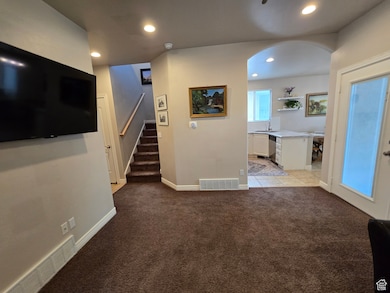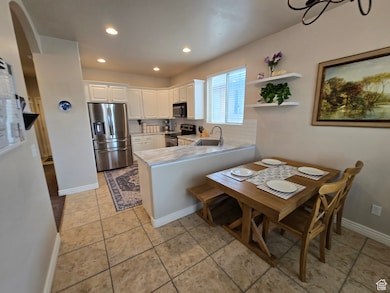
Estimated payment $3,040/month
Highlights
- Mature Trees
- Mountain View
- 2 Car Attached Garage
- Skyridge High School Rated A-
- Vaulted Ceiling
- Double Pane Windows
About This Home
PRICE Drop!!! _ Welcome to your new home, perfectly situated in one of Lehi's most accessible and sought-after neighborhoods. Bathed in natural light throughout the day, this residence provides a bright and welcoming atmosphere. The newly remodeled kitchen (2024) showcases contemporary finishes, a smart and stylish layout, expanded pantry space, and a charming window desk-perfect for daily tasks or a cozy breakfast spot. Upstairs, every bedroom features stunning views of the Wasatch Mountains. The spacious primary suite features a luxurious bathroom, a large closet, and an additional custom walk-in closet designed for optimal organization. Conveniently located near all bedrooms, the laundry room adds to the home's practical flow. The fully finished basement enhances the home's versatility with generous closet space, a large bedroom with its walk-in closet, and a full en-suite bathroom-ideal for guests, older children, or a private office. The garage is equipped with built-in shelving and ample storage to keep everything neatly organized. Step outside to your private, shaded outdoor retreat-perfect for relaxing or entertaining. The front yard features low-maintenance, water-wise landscaping, while mature bushes along the back fence create a peaceful, natural privacy barrier. This home's prime location offers unbeatable convenience: Just minutes from the new Lehi Primary Children's Hospital Close to Thanksgiving Point and its many attractions Quick access to shopping, parks, and the scenic Jordan River Trail Located in the highly regarded Alpine School District Impeccably maintained and move-in ready, this beautifully upgraded home combines luxury, comfort, and functionality. Don't miss your chance to make this exceptional property your own! Square footage figures are provided as a courtesy estimate only and were obtained from county records. Buyer is advised to obtain an independent measurement. .
Home Details
Home Type
- Single Family
Est. Annual Taxes
- $2,097
Year Built
- Built in 2006
Lot Details
- 3,920 Sq Ft Lot
- Property is Fully Fenced
- Landscaped
- Sprinkler System
- Mature Trees
- Property is zoned Single-Family
HOA Fees
- $8 Monthly HOA Fees
Parking
- 2 Car Attached Garage
- 4 Open Parking Spaces
Home Design
- Brick Exterior Construction
- Stucco
Interior Spaces
- 2,238 Sq Ft Home
- 3-Story Property
- Vaulted Ceiling
- Ceiling Fan
- Double Pane Windows
- Blinds
- Mountain Views
- Electric Dryer Hookup
Kitchen
- Built-In Range
- Range Hood
- Microwave
- Disposal
Flooring
- Carpet
- Tile
Bedrooms and Bathrooms
- 4 Bedrooms
- Walk-In Closet
Basement
- Basement Fills Entire Space Under The House
- Natural lighting in basement
Schools
- North Point Elementary School
- Lehi Middle School
- Lehi High School
Utilities
- Forced Air Heating and Cooling System
- Natural Gas Connected
Community Details
- K&R Premier Association, Phone Number (801) 610-9440
- Pointe Meadows Phase X Subdivision
Listing and Financial Details
- Exclusions: Dryer, Refrigerator, Washer
- Assessor Parcel Number 49-547-0423
Map
Home Values in the Area
Average Home Value in this Area
Tax History
| Year | Tax Paid | Tax Assessment Tax Assessment Total Assessment is a certain percentage of the fair market value that is determined by local assessors to be the total taxable value of land and additions on the property. | Land | Improvement |
|---|---|---|---|---|
| 2024 | $2,097 | $245,355 | $0 | $0 |
| 2023 | $1,983 | $252,010 | $0 | $0 |
| 2022 | $2,172 | $267,575 | $0 | $0 |
| 2021 | $1,967 | $366,400 | $99,000 | $267,400 |
| 2020 | $1,856 | $341,600 | $91,700 | $249,900 |
| 2019 | $1,615 | $309,000 | $91,700 | $217,300 |
| 2018 | $1,556 | $281,500 | $88,700 | $192,800 |
| 2017 | $1,478 | $142,120 | $0 | $0 |
| 2016 | $1,465 | $130,735 | $0 | $0 |
| 2015 | $1,420 | $120,285 | $0 | $0 |
| 2014 | $1,334 | $112,310 | $0 | $0 |
Property History
| Date | Event | Price | Change | Sq Ft Price |
|---|---|---|---|---|
| 06/28/2025 06/28/25 | Price Changed | $514,900 | -1.0% | $230 / Sq Ft |
| 06/21/2025 06/21/25 | For Sale | $519,900 | 0.0% | $232 / Sq Ft |
| 06/10/2025 06/10/25 | Pending | -- | -- | -- |
| 06/03/2025 06/03/25 | Price Changed | $519,900 | -16.8% | $232 / Sq Ft |
| 05/12/2025 05/12/25 | For Sale | $624,900 | -- | $279 / Sq Ft |
Purchase History
| Date | Type | Sale Price | Title Company |
|---|---|---|---|
| Warranty Deed | -- | Stewart Title Ins Agcy Of Ut | |
| Quit Claim Deed | -- | None Available | |
| Warranty Deed | -- | Keystone Title Insurance Ag | |
| Interfamily Deed Transfer | -- | Bonneville Superior Title C | |
| Warranty Deed | -- | Cottonwood Title Insurance | |
| Warranty Deed | -- | Cottonwood Title Insurance |
Mortgage History
| Date | Status | Loan Amount | Loan Type |
|---|---|---|---|
| Open | $25,000 | Credit Line Revolving | |
| Open | $256,800 | New Conventional | |
| Closed | $261,000 | New Conventional | |
| Closed | $256,000 | New Conventional | |
| Previous Owner | $265,000 | Commercial | |
| Previous Owner | $202,482 | FHA | |
| Previous Owner | $196,800 | Unknown | |
| Previous Owner | $169,600 | Unknown | |
| Previous Owner | $16,000 | Stand Alone Second | |
| Previous Owner | $165,000 | Construction |
Similar Homes in Lehi, UT
Source: UtahRealEstate.com
MLS Number: 2084647
APN: 49-547-0423
- 1898 W Pointe Meadow Loop
- 4192 N Moray Dr Unit 1031
- 1063 N 3685 W Unit 251
- 1089 N 3685 W Unit 253
- 46 N 2430 W
- 1889 W 1400 S
- 90 E Greenbank Dr Unit 151
- 1096 N 3685 W Unit 254
- 1051 N 3685 W Unit 250
- 4186 N Moray Dr Unit 1032
- 1077 N 3685 W Unit 252
- 1027 N 3685 W Unit 248
- 1003 N 3685 W Unit 246
- 1993 N 2090 W
- 2772 W 1500 N
- 2077 W 1960 St N
- 2121 W 1960 N Unit 32
- 1993 N 2090 W Unit 50
- 4144 N Moray Dr Unit 1037
- 1824 N 3530 W
