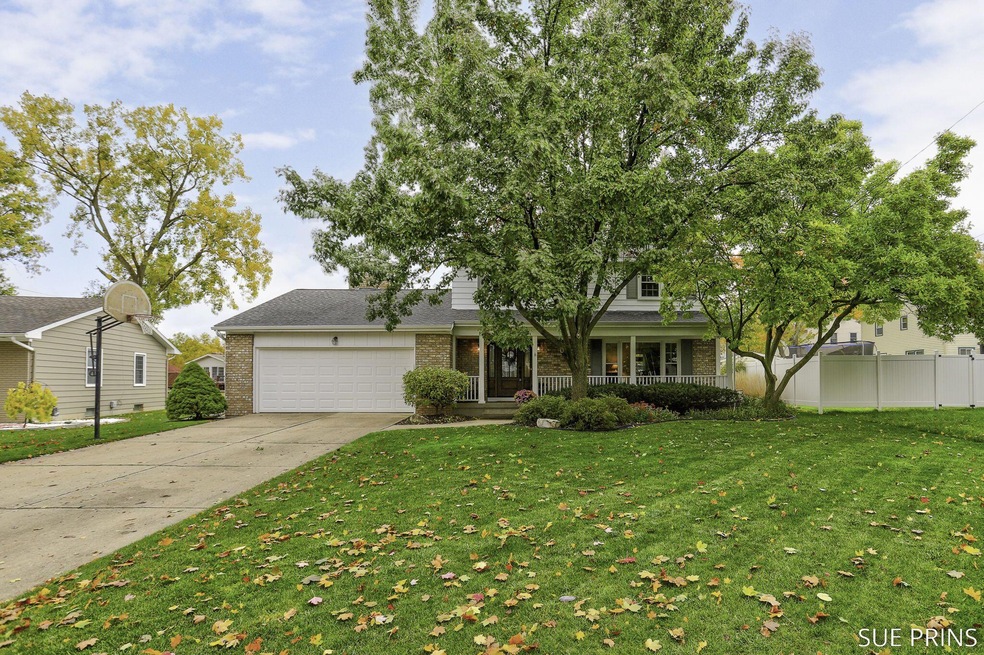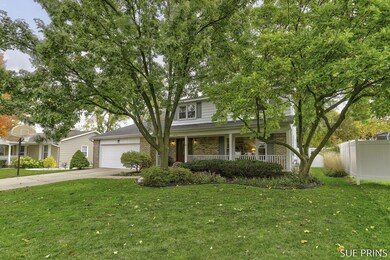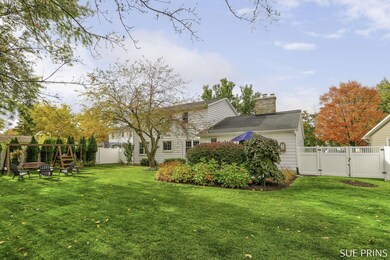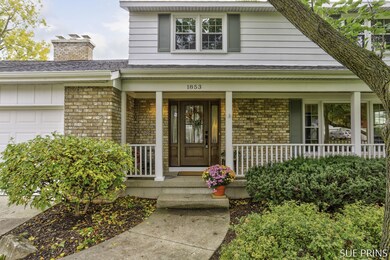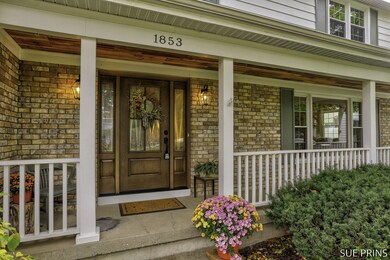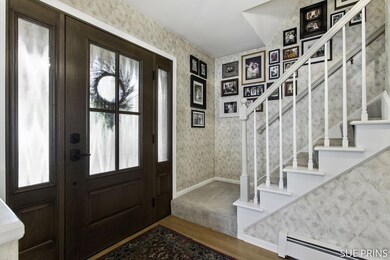
1853 Weymouth Dr SE Grand Rapids, MI 49508
Millbrook NeighborhoodEstimated Value: $372,000 - $388,204
Highlights
- Family Room with Fireplace
- Cul-De-Sac
- Built-In Desk
- Traditional Architecture
- Eat-In Kitchen
- Window Unit Cooling System
About This Home
As of November 2022Beautiful farmhouse feel 4 bed 2.5 bath home. cul de sac street in desirable Millbrook neighborhood. Wonderful decor details throughout. Updates include; Upgraded Electrical with wiring for Generator, High efficient Boiler & On Demand Hot Water, Anderson Slider, New Windows (2010), Egress Window (2016), Roof 2015. Awesome floor plan has main fl Living rm & Family rm plus 1/2 bath. All 4 bedrms are upstairs with gorgeous remodeled full bath. Lower level has family rm / rec rm or 5th bedrm, plus huge workshop & bath. Huge fenced in Backyard w/ mature trees offers sweet private outdoor patio. Seller has the right to terminate the listing if the sale on the home they are purchasing should fall apart due to no fault of the sellers. Reserved: Washer, dryer, outdoor gas grill, basement frigde. Offers due 10/26/10am at 10am
Last Agent to Sell the Property
Five Star Real Estate (Jenison) License #6502419819 Listed on: 10/20/2022
Home Details
Home Type
- Single Family
Est. Annual Taxes
- $2,454
Year Built
- Built in 1968
Lot Details
- 0.26 Acre Lot
- Cul-De-Sac
- Shrub
- Garden
Parking
- 2 Car Garage
- Garage Door Opener
Home Design
- Traditional Architecture
- Brick Exterior Construction
- Shingle Roof
- Aluminum Siding
Interior Spaces
- 3,179 Sq Ft Home
- 2-Story Property
- Built-In Desk
- Ceiling Fan
- Replacement Windows
- Insulated Windows
- Window Treatments
- Family Room with Fireplace
- 2 Fireplaces
- Living Room with Fireplace
- Dining Area
- Natural lighting in basement
- Attic Fan
Kitchen
- Eat-In Kitchen
- Oven
- Range
- Microwave
- Dishwasher
- Snack Bar or Counter
Flooring
- Laminate
- Ceramic Tile
Bedrooms and Bathrooms
- 4 Bedrooms
Laundry
- Laundry on main level
- Laundry Chute
Utilities
- Window Unit Cooling System
- Heating System Uses Natural Gas
- Radiant Heating System
- Window Unit Heating System
- Hot Water Heating System
- Tankless Water Heater
- Natural Gas Water Heater
Additional Features
- Patio
- Mineral Rights
Community Details
- Millbrook Subdivision
Ownership History
Purchase Details
Purchase Details
Purchase Details
Similar Homes in Grand Rapids, MI
Home Values in the Area
Average Home Value in this Area
Purchase History
| Date | Buyer | Sale Price | Title Company |
|---|---|---|---|
| Jack And Amy Vanoverloop Revocable Trust | -- | None Listed On Document | |
| Vanoverloop Jack Amy | $105,000 | -- | |
| Vanoverloop Jack Amy | $90,000 | -- |
Mortgage History
| Date | Status | Borrower | Loan Amount |
|---|---|---|---|
| Closed | Jack S S | $150,000 | |
| Previous Owner | Vanoverloop Jack S | $77,830 | |
| Previous Owner | Vanoverloop Jack | $20,000 | |
| Previous Owner | Vanoverloop Jack | $88,000 |
Property History
| Date | Event | Price | Change | Sq Ft Price |
|---|---|---|---|---|
| 11/18/2022 11/18/22 | Sold | $335,000 | +15.6% | $105 / Sq Ft |
| 10/26/2022 10/26/22 | Pending | -- | -- | -- |
| 10/20/2022 10/20/22 | For Sale | $289,900 | -- | $91 / Sq Ft |
Tax History Compared to Growth
Tax History
| Year | Tax Paid | Tax Assessment Tax Assessment Total Assessment is a certain percentage of the fair market value that is determined by local assessors to be the total taxable value of land and additions on the property. | Land | Improvement |
|---|---|---|---|---|
| 2024 | $4,911 | $176,800 | $0 | $0 |
| 2023 | $4,848 | $147,500 | $0 | $0 |
| 2022 | $2,453 | $121,700 | $0 | $0 |
| 2021 | $2,399 | $111,400 | $0 | $0 |
| 2020 | $2,293 | $99,200 | $0 | $0 |
| 2019 | $2,319 | $91,500 | $0 | $0 |
| 2018 | $2,319 | $84,300 | $0 | $0 |
| 2017 | $2,258 | $77,200 | $0 | $0 |
| 2016 | $2,285 | $67,600 | $0 | $0 |
| 2015 | $2,125 | $67,600 | $0 | $0 |
| 2013 | -- | $62,500 | $0 | $0 |
Agents Affiliated with this Home
-
Susan Prins

Seller's Agent in 2022
Susan Prins
Five Star Real Estate (Jenison)
(616) 723-2400
5 in this area
401 Total Sales
-
Craig Kishman

Buyer's Agent in 2022
Craig Kishman
Kishman Realty LLC
(616) 813-3592
1 in this area
71 Total Sales
Map
Source: Southwestern Michigan Association of REALTORS®
MLS Number: 22044932
APN: 41-18-21-326-008
- 3850 Kentridge Dr SE
- 4005 Timberland Dr SE
- 4145 Saxony Ct SE Unit 75
- 2172 Edington Dr SE
- 4240 Norman Dr SE
- 4227 Eastcastle Ct SE Unit 20
- 1739 Millbrook St SE
- 3660 Portman Ln SE Unit 154
- 2277 Edington Dr SE Unit 112
- 1349 Kimberly Dr SE
- 1926 Millbrook St SE
- 3536 Whispering Brook Dr SE Unit 63
- 4690 Stauffer Ave SE
- 1630 Derbyshire St SE
- 2091 Bayham Dr SE
- 1502 Millbank St SE
- 4314 Fuller Ave SE
- 3360 Brook Trail SE
- 1509 Maplehollow St SE
- 4731 Depot Way Ave
- 1853 Weymouth Dr SE
- 1847 Weymouth Dr SE
- 1865 Weymouth Dr SE
- 4021 Chamberlain Ave SE
- 4031 Kentridge Dr SE
- 1843 Weymouth Dr SE
- 4011 Chamberlain Ave SE
- 4051 Kentridge Dr SE
- 4025 Chamberlain Ave SE
- 1850 Weymouth Dr SE
- 1833 Weymouth Dr SE
- 1842 Weymouth Dr SE
- 4055 Kentridge Dr SE
- 4048 Kentridge Dr SE
- 4038 Kentridge Dr SE
- 1830 Weymouth Dr SE
- 1825 Weymouth Dr SE
- 4006 Chamberlain Ave SE
- 4054 Kentridge Dr SE
- 4010 Chamberlain Ave SE
