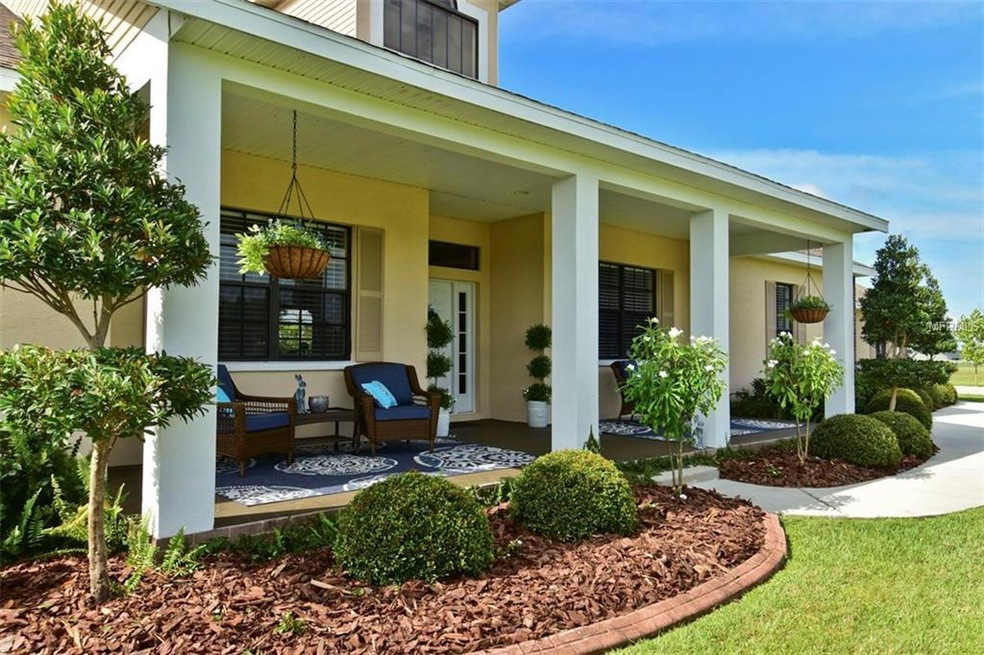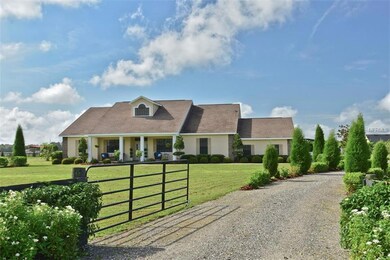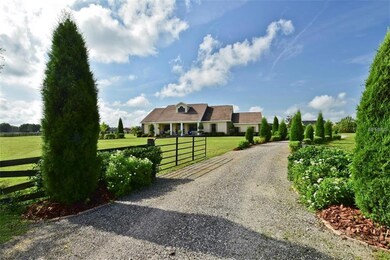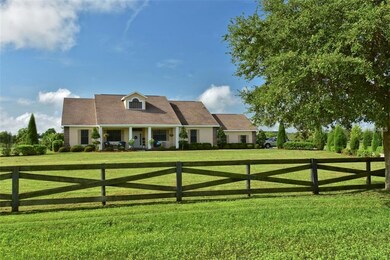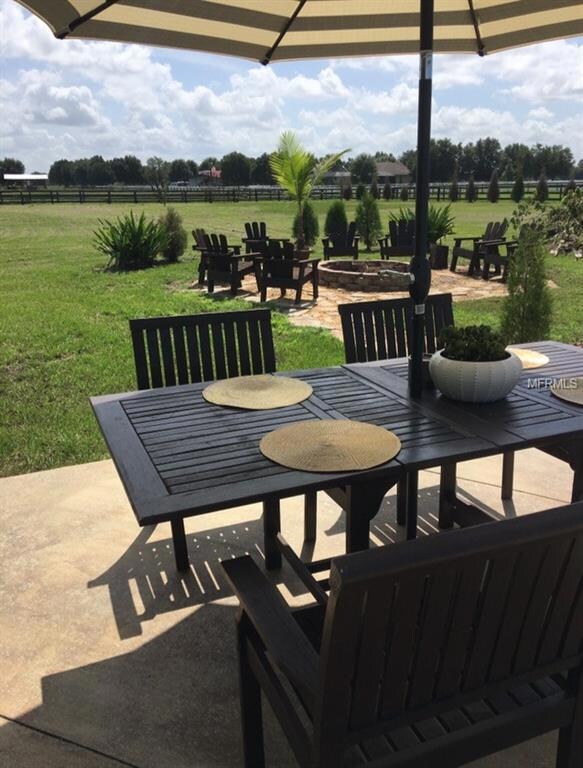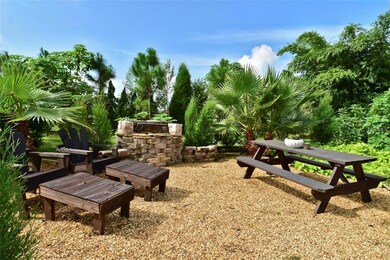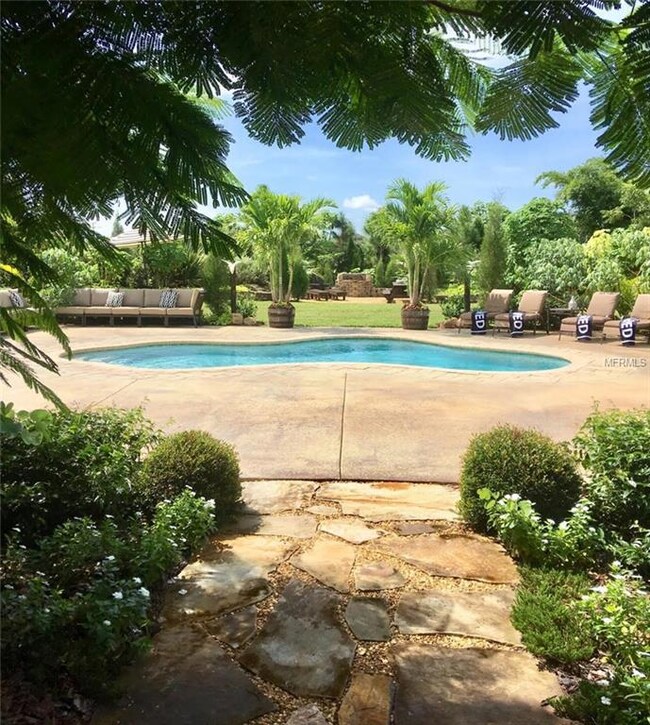
18531 Lithia Ranch Rd Lithia, FL 33547
Highlights
- Parking available for a boat
- Gunite Pool
- Deck
- Newsome High School Rated A
- 5 Acre Lot
- Cathedral Ceiling
About This Home
As of April 2025Come See Lithia's Finest! This Equestrian Style Ranch Home Includes 5 Sprawling Acres, 640 Frontage and 330 Deep with a Fabulous Resort Style Outdoor Entertainment Area. Beautiful pool area with fire pit breathtaking landscaping which invites all to enjoy! Long winding driveway lined with lushes plants and trees makes a welcoming entry. As you walk though the front door with a soaring front entry which leads to open floor plan straight to the backyard. The Split Open Floor Plan Will Give You and Your Family Plenty of Privacy. The Wide Open Family Room Includes Mediterranean Porcelain Tile, Double Tray Ceilings and 3 Door Pocket Sliders which gives the house exceptional Natural Light and opens into the large screened Lanai! The Open Kitchen Boasts 42" Raised Panel Coffee-Glazed Cabinets, 10 FT Ceilings, Diagonal Tile Back splash with granite counter tops , stainless steel appliances, and 2 Walk In Pantry Closets! The Large Master Suite Has 2 His and Her Walk In Closets, Garden Tub, Over-Sized Shower With Access to Lanai. Additional Features Of This Farm Ranch Home Include A brand new Five Ton Air Conditioner, Three Car Sided Garage, Water Well Water Pump, RV Power Source with Septic Tank, Covered Front Porch, surrounded by Pressure Treated 3 Rail Fence. Horse Back, Bike Ride or wlak the trails in Chito Preserve! All This Within A Rated Fish Hawk School District and Close to All The Fish Hawk Amenities. Come See What Great Value This Ranch Country Home Offers in The Lithia/ Fish Hawk Area!
Last Agent to Sell the Property
ALIGN RIGHT REALTY SOUTH SHORE License #3165591 Listed on: 09/08/2017

Home Details
Home Type
- Single Family
Est. Annual Taxes
- $6,868
Year Built
- Built in 2006
Lot Details
- 5 Acre Lot
- North Facing Home
- Mature Landscaping
- Landscaped with Trees
- Property is zoned AR
HOA Fees
- $42 Monthly HOA Fees
Parking
- 3 Car Attached Garage
- Parking available for a boat
Home Design
- Florida Architecture
- Slab Foundation
- Shingle Roof
- Block Exterior
- Siding
Interior Spaces
- 3,040 Sq Ft Home
- Cathedral Ceiling
- Ceiling Fan
- Sliding Doors
Kitchen
- Oven
- Microwave
- Dishwasher
Flooring
- Carpet
- Ceramic Tile
Bedrooms and Bathrooms
- 4 Bedrooms
- 3 Full Bathrooms
Outdoor Features
- Gunite Pool
- Deck
- Enclosed patio or porch
- Rain Gutters
Schools
- Pinecrest Elementary School
- Barrington Middle School
- Newsome High School
Farming
- Pasture
Utilities
- Central Heating and Cooling System
- Cable TV Available
Community Details
- Lithia Ranch Ph 02 Subdivision
- The community has rules related to deed restrictions
Listing and Financial Details
- Legal Lot and Block 6 / 6
- Assessor Parcel Number U-35-30-21-79I-000006-00006.0
Ownership History
Purchase Details
Home Financials for this Owner
Home Financials are based on the most recent Mortgage that was taken out on this home.Purchase Details
Home Financials for this Owner
Home Financials are based on the most recent Mortgage that was taken out on this home.Purchase Details
Home Financials for this Owner
Home Financials are based on the most recent Mortgage that was taken out on this home.Purchase Details
Home Financials for this Owner
Home Financials are based on the most recent Mortgage that was taken out on this home.Purchase Details
Home Financials for this Owner
Home Financials are based on the most recent Mortgage that was taken out on this home.Similar Homes in Lithia, FL
Home Values in the Area
Average Home Value in this Area
Purchase History
| Date | Type | Sale Price | Title Company |
|---|---|---|---|
| Warranty Deed | $1,200,000 | All American Title | |
| Warranty Deed | $645,000 | Fidelity Natl Ttl Of Fl Inc | |
| Warranty Deed | $601,000 | Gulfatlantic Title & Apprais | |
| Warranty Deed | $417,000 | Titlemark Of South Tampa Llc | |
| Corporate Deed | $170,000 | Alday Donalson Title Agency |
Mortgage History
| Date | Status | Loan Amount | Loan Type |
|---|---|---|---|
| Open | $1,200,000 | VA | |
| Previous Owner | $510,400 | New Conventional | |
| Previous Owner | $14,400 | Credit Line Revolving | |
| Previous Owner | $333,600 | New Conventional | |
| Previous Owner | $186,459 | Credit Line Revolving | |
| Previous Owner | $413,541 | Construction | |
| Previous Owner | $136,000 | Fannie Mae Freddie Mac |
Property History
| Date | Event | Price | Change | Sq Ft Price |
|---|---|---|---|---|
| 04/01/2025 04/01/25 | Sold | $1,200,000 | +9.1% | $395 / Sq Ft |
| 02/14/2025 02/14/25 | Pending | -- | -- | -- |
| 02/06/2025 02/06/25 | For Sale | $1,100,000 | +70.5% | $362 / Sq Ft |
| 03/17/2020 03/17/20 | Sold | $645,000 | -4.6% | $212 / Sq Ft |
| 01/31/2020 01/31/20 | Pending | -- | -- | -- |
| 11/25/2019 11/25/19 | Price Changed | $675,900 | -0.6% | $222 / Sq Ft |
| 10/17/2019 10/17/19 | Price Changed | $679,900 | 0.0% | $224 / Sq Ft |
| 10/17/2019 10/17/19 | For Sale | $679,900 | -1.4% | $224 / Sq Ft |
| 08/30/2019 08/30/19 | Pending | -- | -- | -- |
| 08/10/2019 08/10/19 | Price Changed | $689,900 | -0.9% | $227 / Sq Ft |
| 07/22/2019 07/22/19 | For Sale | $695,900 | +15.8% | $229 / Sq Ft |
| 08/17/2018 08/17/18 | Off Market | $601,000 | -- | -- |
| 10/31/2017 10/31/17 | Sold | $601,000 | -2.9% | $198 / Sq Ft |
| 09/22/2017 09/22/17 | Pending | -- | -- | -- |
| 09/20/2017 09/20/17 | Price Changed | $619,000 | -1.6% | $204 / Sq Ft |
| 09/08/2017 09/08/17 | For Sale | $629,000 | -- | $207 / Sq Ft |
Tax History Compared to Growth
Tax History
| Year | Tax Paid | Tax Assessment Tax Assessment Total Assessment is a certain percentage of the fair market value that is determined by local assessors to be the total taxable value of land and additions on the property. | Land | Improvement |
|---|---|---|---|---|
| 2024 | $13,456 | $804,127 | $272,000 | $532,127 |
| 2023 | $12,438 | $759,551 | $248,000 | $511,551 |
| 2022 | $11,379 | $696,961 | $216,000 | $480,961 |
| 2021 | $10,054 | $535,295 | $180,000 | $355,295 |
| 2020 | $8,707 | $460,076 | $166,000 | $294,076 |
| 2019 | $7,930 | $415,894 | $150,000 | $265,894 |
| 2018 | $7,747 | $403,364 | $0 | $0 |
| 2017 | $6,556 | $384,747 | $0 | $0 |
| 2016 | $6,868 | $387,445 | $0 | $0 |
| 2015 | $6,979 | $366,603 | $0 | $0 |
| 2014 | $4,403 | $253,335 | $0 | $0 |
| 2013 | -- | $167,510 | $0 | $0 |
Agents Affiliated with this Home
-
Brenda Wade

Seller's Agent in 2025
Brenda Wade
SIGNATURE REALTY ASSOCIATES
(813) 655-5333
41 in this area
1,491 Total Sales
-
Matthew Grieser

Buyer's Agent in 2025
Matthew Grieser
EATON REALTY
(269) 352-6898
6 in this area
87 Total Sales
-
Laura Trundle

Seller's Agent in 2020
Laura Trundle
COASTAL PROPERTIES GROUP INTERNATIONAL
(727) 744-4075
52 Total Sales
-
Michele Davis

Seller's Agent in 2017
Michele Davis
ALIGN RIGHT REALTY SOUTH SHORE
(813) 787-4413
38 Total Sales
Map
Source: Stellar MLS
MLS Number: T2902494
APN: U-35-30-21-79I-000006-00006.0
- 18423 Lithia Towne Rd
- 11008 Browning Rd
- 18818 Dorman Rd
- 11441 Hammock Oaks Ct
- 11518 Hammock Oaks Ct
- 10946 Gun Dog Way
- 14643 Brumby Ridge Ave
- 12650 Shetland Walk Dr
- 12643 Horseshoe Bend Dr
- 17671 Bright Wheat Dr
- 17616 Bright Wheat Dr
- 17609 Buckingham Garden Dr
- 17610 Buckingham Garden Dr
- 10469 Meadowrun Dr
- 17740 Bright Wheat Dr
- 17731 Bright Wheat Dr
- 11218 Coventry Grove Cir
- 5914 Falconwood Place
- 11206 Coventry Grove Cir
- 17124 Falconridge Rd
