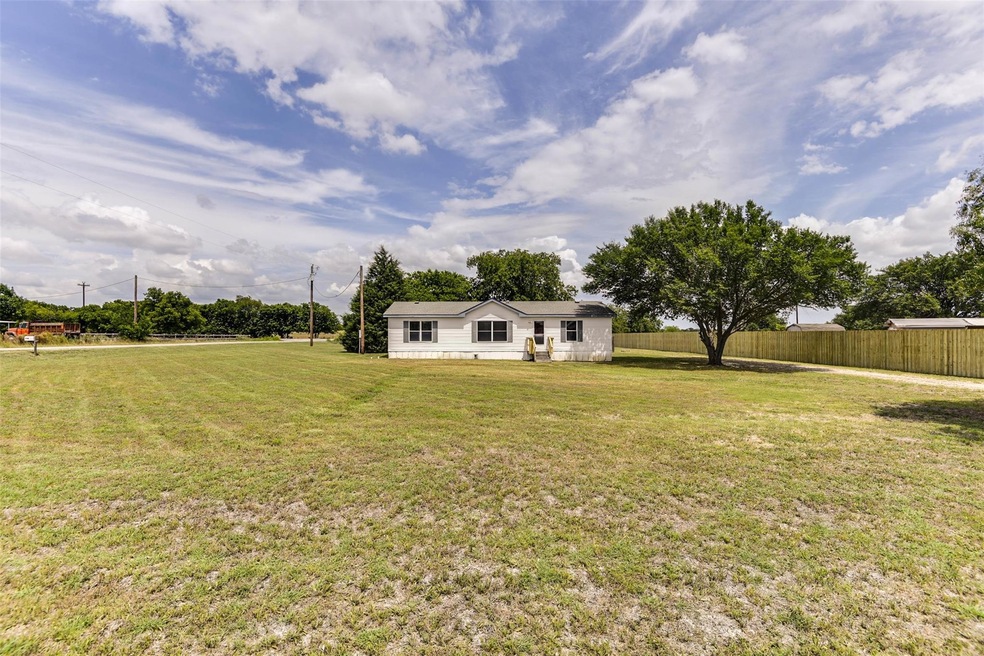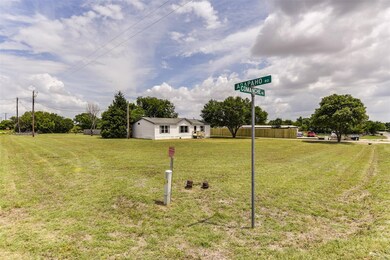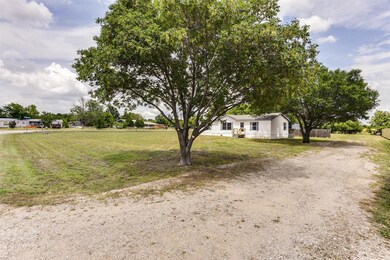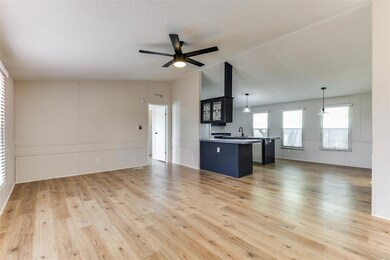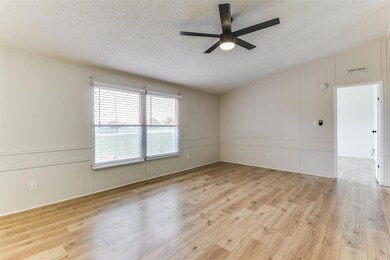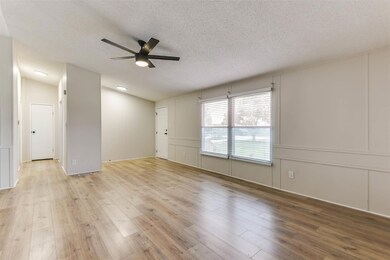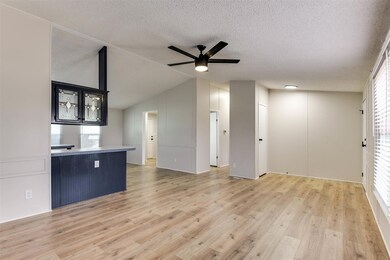
18533 Comanche Rd Justin, TX 76247
Highlights
- 1.06 Acre Lot
- Deck
- Corner Lot
- Open Floorplan
- Traditional Architecture
- Walk-In Closet
About This Home
As of August 2024Move-In Ready Describes this 3 Bedroom, 2 Bath Mobile Home on 1.05 Acres in Justin. Spacious Living Room Open to the Dining Area and Kitchen which Features Ample Cabinet-Counter Space and Island. Owner’s Retreat Boasts of 2 Large Walk-In Closets, as well as Ensuite Bath Complete with Dual Sinks and Step-In Shower. Enjoy the Privacy of the Split Bedroom Floor Plan and Good-Sized Guest Rooms. This Home has Fresh Paint, Beautiful New Laminate Flooring Throughout, All New Light and Plumbing Fixtures, and Updated Hardware. Enjoy the Expansive 25’ X 35’ Workshop. This Fabulous Man Cave has Electricity, a Loft for Storage, Sits on a Concrete Slab AND Leaves Plenty of Land for Other Outside Activities! 1.05 Acres on a Corner Lot Outside City Limits. Add this One to Your Favorites List and See it Before it is Gone!!
Last Agent to Sell the Property
Real Broker, LLC Brokerage Phone: 855-450-0442 License #0640931 Listed on: 06/21/2024

Property Details
Home Type
- Mobile/Manufactured
Year Built
- Built in 1997
Lot Details
- 1.06 Acre Lot
- Wood Fence
- Landscaped
- Corner Lot
- Few Trees
- Large Grassy Backyard
Home Design
- Traditional Architecture
- Pillar, Post or Pier Foundation
- Shingle Roof
- Vinyl Siding
Interior Spaces
- 1,420 Sq Ft Home
- 1-Story Property
- Open Floorplan
- Ceiling Fan
- Decorative Lighting
- Window Treatments
- Laminate Flooring
- Fire and Smoke Detector
Kitchen
- Electric Range
- Dishwasher
- Kitchen Island
Bedrooms and Bathrooms
- 3 Bedrooms
- Walk-In Closet
- 2 Full Bathrooms
Laundry
- Laundry in Utility Room
- Full Size Washer or Dryer
- Washer and Electric Dryer Hookup
Parking
- Driveway
- Open Parking
Schools
- Hatfield Elementary School
- Pike Middle School
- Northwest High School
Utilities
- Central Heating and Cooling System
- Co-Op Electric
- Co-Op Water
- Electric Water Heater
- Septic Tank
Additional Features
- Deck
- Outside City Limits
- Double Wide with Land
Community Details
- Indian Trails Ph 1 Subdivision
Listing and Financial Details
- Legal Lot and Block 1 / 3
- Assessor Parcel Number R154038
- $1,398 per year unexempt tax
Similar Homes in Justin, TX
Home Values in the Area
Average Home Value in this Area
Property History
| Date | Event | Price | Change | Sq Ft Price |
|---|---|---|---|---|
| 10/30/2024 10/30/24 | Rented | $1,595 | 0.0% | -- |
| 10/17/2024 10/17/24 | Under Contract | -- | -- | -- |
| 10/14/2024 10/14/24 | Price Changed | $1,595 | -8.9% | $1 / Sq Ft |
| 09/27/2024 09/27/24 | Price Changed | $1,750 | -2.8% | $1 / Sq Ft |
| 09/20/2024 09/20/24 | Price Changed | $1,800 | -2.7% | $1 / Sq Ft |
| 09/19/2024 09/19/24 | For Rent | $1,850 | 0.0% | -- |
| 08/29/2024 08/29/24 | Sold | -- | -- | -- |
| 08/26/2024 08/26/24 | Pending | -- | -- | -- |
| 08/26/2024 08/26/24 | Price Changed | $265,000 | 0.0% | $187 / Sq Ft |
| 08/26/2024 08/26/24 | For Sale | $265,000 | -5.3% | $187 / Sq Ft |
| 07/18/2024 07/18/24 | Pending | -- | -- | -- |
| 07/02/2024 07/02/24 | Price Changed | $279,900 | -3.4% | $197 / Sq Ft |
| 06/21/2024 06/21/24 | For Sale | $289,900 | -- | $204 / Sq Ft |
Tax History Compared to Growth
Agents Affiliated with this Home
-
Mark Hewitt
M
Seller's Agent in 2024
Mark Hewitt
Real Broker, LLC
(817) 658-0318
1 in this area
226 Total Sales
-
Eric Cannon
E
Seller's Agent in 2024
Eric Cannon
Silver Tree Management
(361) 944-9081
14 Total Sales
-
Ana Valle
A
Buyer's Agent in 2024
Ana Valle
Ready Real Estate
(817) 569-8200
2 in this area
58 Total Sales
Map
Source: North Texas Real Estate Information Systems (NTREIS)
MLS Number: 20650987
- 13801 Melissa Ct
- 13830 Melissa Ct
- 13861 James Ranch Ct
- 829 Ranchland Rd
- 813 Ranchland Rd
- 825 Mountain Aloe Dr
- 820 Mountain Aloe Dr
- 813 Mountain Aloe Dr
- 16924 Eastern Red Blvd
- 16860 Eastern Red Blvd
- 832 Mountain Aloe Rd
- 809 Mountain Aloe Dr
- 16904 Eastern Red Blvd
- 1009 Canuela Way
- 900 Superbloom Ave
- 904 Superbloom Ave
- 1021 Canuela Way
- 1021 Canuela Way
- 1021 Canuela Way
- 1021 Canuela Way
