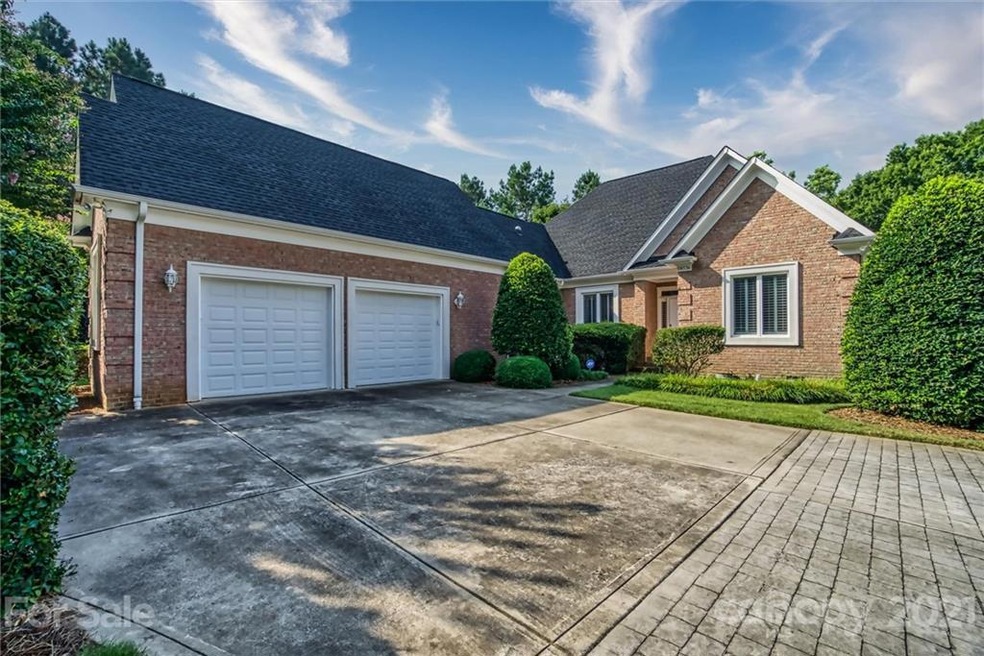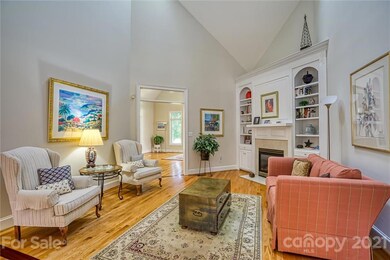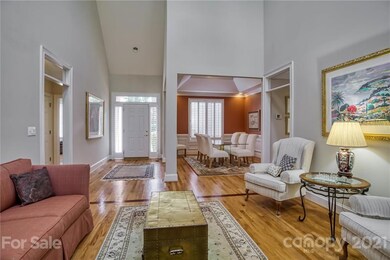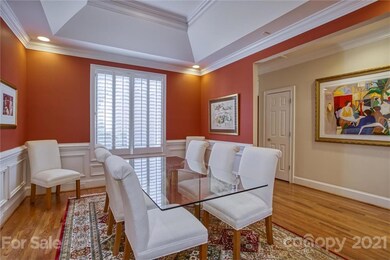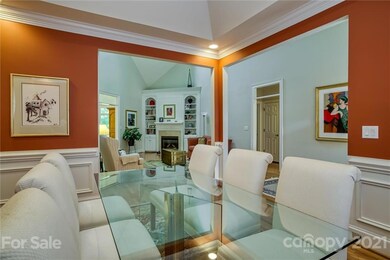
18536 Carnegie Overlook Blvd Davidson, NC 28036
Estimated Value: $850,000 - $1,028,000
Highlights
- Golf Course Community
- Fitness Center
- Open Floorplan
- Davidson Elementary School Rated A-
- Golf Course View
- Clubhouse
About This Home
As of October 2021The best of both worlds, River Run and the links make this home a perfect location with a wonderful view of the course overlooking the No. 5 tees. One-level living has never been better. This home offers hardwoods throughout and soaring ceilings. Primary bedroom, family room and guest bedroom have course views. Foyer opens into living room with skylights and fireplace. The dining room is large and open to entertaining. Kitchen is galley style and open to family room with vaulted ceiling and tons of light. Outdoor living is maximized with a screened porch on one side and an open-air patio on the other. The bedrooms are split, with the master suite having a private portion of the home. Double closets, dual vanities, jetted tub and tiled shower top it off. Just down the hall is the 4th bed that is currently used as an office. On the opposite side are two equally sized bedrooms with large closets. They share a hall bath with tub/shower combo. Refrigerator and large wine fridge included.
Last Agent to Sell the Property
COMPASS Brokerage Email: doug.bean@premiersir.com License #254080 Listed on: 08/05/2021

Home Details
Home Type
- Single Family
Est. Annual Taxes
- $5,795
Year Built
- Built in 1999
Lot Details
- 0.43 Acre Lot
- Lot Dimensions are 103x186x96x184x16x35
- Cul-De-Sac
- Level Lot
- Irrigation
- Lawn
- Property is zoned PUD
HOA Fees
Parking
- 2 Car Attached Garage
- Garage Door Opener
- Driveway
Home Design
- Traditional Architecture
- Four Sided Brick Exterior Elevation
Interior Spaces
- 2,595 Sq Ft Home
- 1-Story Property
- Open Floorplan
- Built-In Features
- Vaulted Ceiling
- Ceiling Fan
- Skylights
- Insulated Windows
- Living Room with Fireplace
- Screened Porch
- Golf Course Views
- Crawl Space
- Pull Down Stairs to Attic
- Home Security System
Kitchen
- Built-In Self-Cleaning Oven
- Electric Cooktop
- Microwave
- Plumbed For Ice Maker
- Dishwasher
- Wine Refrigerator
- Disposal
Flooring
- Wood
- Tile
Bedrooms and Bathrooms
- 4 Main Level Bedrooms
- Split Bedroom Floorplan
- Walk-In Closet
- 2 Full Bathrooms
- Garden Bath
Laundry
- Laundry Room
- Dryer
- Washer
Outdoor Features
- Pond
- Patio
Schools
- Davidson K-8 Elementary And Middle School
- William Amos Hough High School
Utilities
- Forced Air Zoned Heating and Cooling System
- Heating System Uses Natural Gas
- Gas Water Heater
- Cable TV Available
Listing and Financial Details
- Assessor Parcel Number 007-263-04
Community Details
Overview
- First Service Residential Association
- Cusick Mgmt Association
- Built by Marquee Builders LLC
- River Run Subdivision
- Mandatory home owners association
Amenities
- Picnic Area
- Clubhouse
Recreation
- Golf Course Community
- Tennis Courts
- Sport Court
- Indoor Game Court
- Recreation Facilities
- Community Playground
- Fitness Center
- Community Pool
- Trails
Security
- Card or Code Access
Ownership History
Purchase Details
Home Financials for this Owner
Home Financials are based on the most recent Mortgage that was taken out on this home.Purchase Details
Similar Homes in Davidson, NC
Home Values in the Area
Average Home Value in this Area
Purchase History
| Date | Buyer | Sale Price | Title Company |
|---|---|---|---|
| Pyykkonen Jeffrey J | $610,000 | None Available | |
| Summerford William D | -- | -- |
Mortgage History
| Date | Status | Borrower | Loan Amount |
|---|---|---|---|
| Open | Pyykkonen Jeffrey J | $427,000 | |
| Previous Owner | Summerford William J | $250,000 | |
| Previous Owner | Summerford William J | $287,000 |
Property History
| Date | Event | Price | Change | Sq Ft Price |
|---|---|---|---|---|
| 10/12/2021 10/12/21 | Sold | $610,000 | -2.4% | $235 / Sq Ft |
| 08/10/2021 08/10/21 | Pending | -- | -- | -- |
| 08/05/2021 08/05/21 | For Sale | $625,000 | -- | $241 / Sq Ft |
Tax History Compared to Growth
Tax History
| Year | Tax Paid | Tax Assessment Tax Assessment Total Assessment is a certain percentage of the fair market value that is determined by local assessors to be the total taxable value of land and additions on the property. | Land | Improvement |
|---|---|---|---|---|
| 2023 | $5,795 | $778,100 | $216,000 | $562,100 |
| 2022 | $5,177 | $545,400 | $190,000 | $355,400 |
| 2021 | $5,187 | $545,400 | $190,000 | $355,400 |
| 2020 | $5,187 | $545,400 | $190,000 | $355,400 |
| 2019 | $5,181 | $545,400 | $190,000 | $355,400 |
| 2018 | $5,388 | $439,800 | $160,000 | $279,800 |
| 2017 | $5,352 | $439,800 | $160,000 | $279,800 |
| 2016 | $5,348 | $439,800 | $160,000 | $279,800 |
| 2015 | $5,345 | $439,800 | $160,000 | $279,800 |
| 2014 | $5,343 | $0 | $0 | $0 |
Agents Affiliated with this Home
-
Doug Bishop

Seller's Agent in 2021
Doug Bishop
COMPASS
(704) 231-6505
111 Total Sales
-
Jan Kachellek

Buyer's Agent in 2021
Jan Kachellek
Allen Tate Realtors
(704) 517-2764
59 Total Sales
Map
Source: Canopy MLS (Canopy Realtor® Association)
MLS Number: 3763283
APN: 007-263-04
- 13500 Robert Walker Dr
- 13420 Robert Walker Dr
- 19679 Wooden Tee Dr
- 19320 Davidson Concord Rd
- 19117 Davidson Concord Rd
- 14532 E Rocky River Rd
- 14536 E Rocky River Rd
- 14325 E Rocky River Rd
- 11220 Westbranch Pkwy
- 13820 E Rocky River Rd
- 13820 E Rocky River Rd Unit 1
- 20025 Metaphor Mews None
- 19834 Davidson Concord Rd
- 13359 Caite Ridge Rd
- 13112 Appolinaire Dr
- 19812 Elise Caroline Alley
- 13332 Caite Ridge Rd
- 18637 Davidson Concord Rd
- 19006 Brandon James Dr
- 19031 Brandon James Dr
- 18536 Carnegie Overlook Blvd
- 18534 Carnegie Overlook Blvd
- 18530 Carnegie Overlook Blvd
- 18578 Carnegie Overlook Blvd
- 18529 Carnegie Overlook Blvd
- 18582 Carnegie Overlook Blvd
- 18582 Carnegie Overlook Blvd Unit 107
- 18565 Carnegie Overlook Blvd
- 18527 Carnegie Overlook Blvd
- 18504 Carnegie Overlook Blvd
- 18586 Carnegie Overlook Blvd
- 18585 Carnegie Overlook Blvd
- 18500 Carnegie Overlook Blvd
- 18511 Carnegie Overlook Blvd
- 18569 Carnegie Overlook Blvd
- TBD River Crossing Blvd Unit 1
- TBD River Crossing Blvd Unit 2
- 18581 Carnegie Overlook Blvd
- 18523 Carnegie Overlook Blvd
- 18515 Carnegie Overlook Blvd
