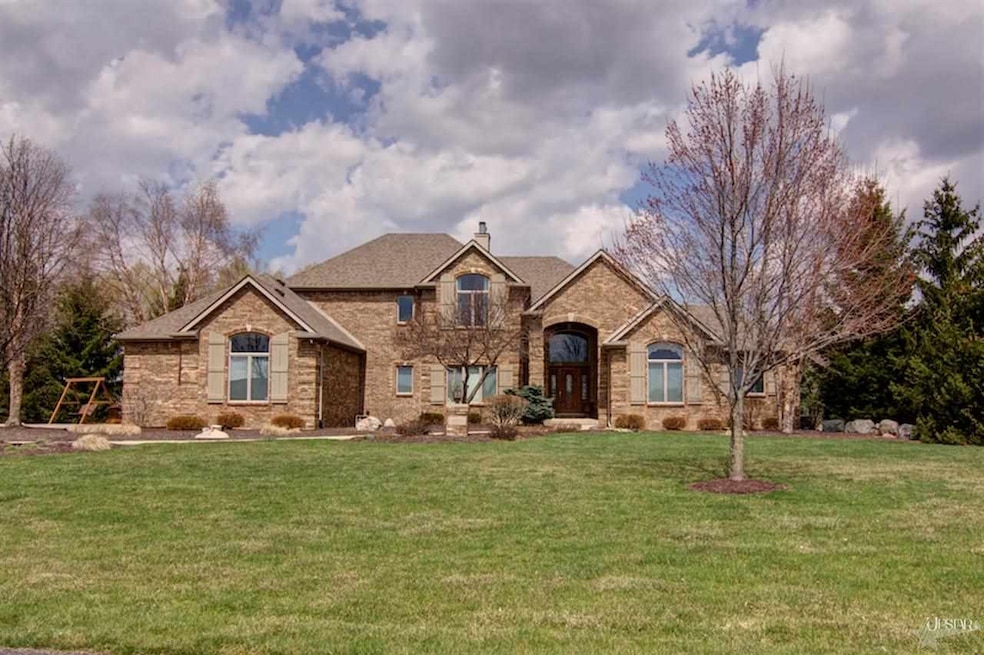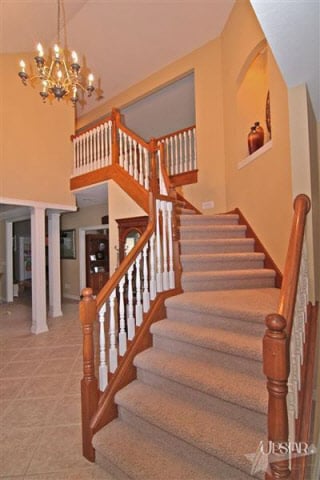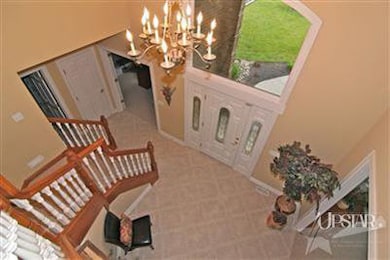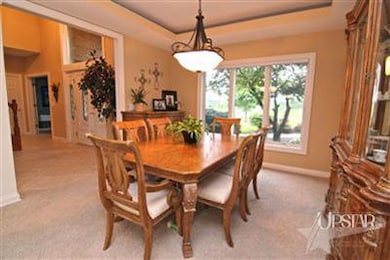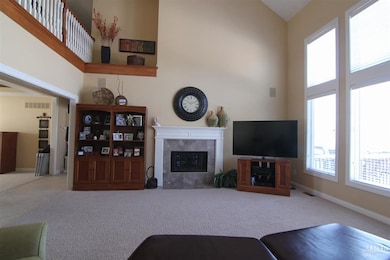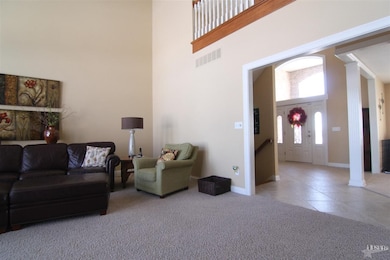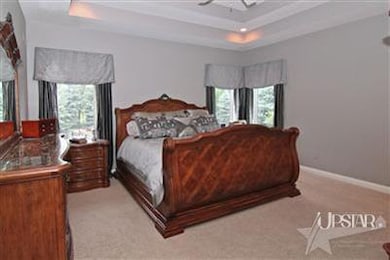
18536 Tonkel Rd Auburn, IN 46706
Highlights
- Golf Course Community
- In Ground Pool
- Partially Wooded Lot
- Cedarville Elementary School Rated A-
- Living Room with Fireplace
- Whirlpool Bathtub
About This Home
As of April 2017Your Dream Home is now for sale. Don't miss the quality in this custom 5 bed 4 full and 3 half bath home that sits on over 3 acres in the Leo school system. More than 5300 total finished square feet. 2 full kitchens add the value of this amazing property. The features are truly endless. Swimming Pool with newer liner and salt chlorinator, newer appliances, newer hot water heaters, fire pit, irrigation system, screened in porch, outbuilding for pool toys and lawn equipment, private estate sized lot in exclusive community, plenty of room for all your outdoor activities, plus much much more. Painted cabinets, central vacuum, Dual zones for heating and cooling, first floor master bedroom, first floor office, goalrilla basketball hoop with extra large concrete pad plus regulation 3-point line. The side load garage and the all-brick front add the the never-ending quality. This is a must see and will go fast.
Home Details
Home Type
- Single Family
Est. Annual Taxes
- $4,753
Year Built
- Built in 2000
Lot Details
- 3.02 Acre Lot
- Rural Setting
- Level Lot
- Partially Wooded Lot
Home Design
- Brick Exterior Construction
- Vinyl Construction Material
Interior Spaces
- 2-Story Property
- Ceiling Fan
- Living Room with Fireplace
- Screened Porch
- Home Security System
- Gas And Electric Dryer Hookup
Kitchen
- Oven or Range
- Disposal
Bedrooms and Bathrooms
- 5 Bedrooms
- Split Bedroom Floorplan
- En-Suite Primary Bedroom
- In-Law or Guest Suite
- Whirlpool Bathtub
Finished Basement
- Basement Fills Entire Space Under The House
- 2 Bathrooms in Basement
- 1 Bedroom in Basement
- Natural lighting in basement
Parking
- 3 Car Attached Garage
- Garage Door Opener
Outdoor Features
- In Ground Pool
- Patio
Utilities
- Forced Air Heating and Cooling System
- Propane
- Well
- Septic System
Community Details
- Golf Course Community
- Community Pool
Listing and Financial Details
- Assessor Parcel Number 02-03-06-300-001.000-042
Ownership History
Purchase Details
Home Financials for this Owner
Home Financials are based on the most recent Mortgage that was taken out on this home.Purchase Details
Home Financials for this Owner
Home Financials are based on the most recent Mortgage that was taken out on this home.Purchase Details
Home Financials for this Owner
Home Financials are based on the most recent Mortgage that was taken out on this home.Purchase Details
Home Financials for this Owner
Home Financials are based on the most recent Mortgage that was taken out on this home.Purchase Details
Home Financials for this Owner
Home Financials are based on the most recent Mortgage that was taken out on this home.Similar Homes in Auburn, IN
Home Values in the Area
Average Home Value in this Area
Purchase History
| Date | Type | Sale Price | Title Company |
|---|---|---|---|
| Warranty Deed | -- | None Available | |
| Warranty Deed | -- | Metropolitan Title | |
| Warranty Deed | -- | None Available | |
| Interfamily Deed Transfer | -- | Lawyers Title | |
| Interfamily Deed Transfer | -- | Lawyers Title |
Mortgage History
| Date | Status | Loan Amount | Loan Type |
|---|---|---|---|
| Open | $412,000 | New Conventional | |
| Closed | $412,000 | New Conventional | |
| Previous Owner | $365,000 | New Conventional | |
| Previous Owner | $75,000 | Unknown | |
| Previous Owner | $372,000 | New Conventional | |
| Previous Owner | $405,000 | New Conventional | |
| Previous Owner | $417,000 | Purchase Money Mortgage | |
| Previous Owner | $323,000 | Fannie Mae Freddie Mac | |
| Previous Owner | $323,000 | Fannie Mae Freddie Mac |
Property History
| Date | Event | Price | Change | Sq Ft Price |
|---|---|---|---|---|
| 04/07/2017 04/07/17 | Sold | $515,000 | 0.0% | $100 / Sq Ft |
| 02/16/2017 02/16/17 | Pending | -- | -- | -- |
| 02/15/2017 02/15/17 | For Sale | $515,000 | +10.8% | $100 / Sq Ft |
| 08/29/2014 08/29/14 | Sold | $465,000 | -3.0% | $90 / Sq Ft |
| 07/26/2014 07/26/14 | Pending | -- | -- | -- |
| 03/13/2014 03/13/14 | For Sale | $479,500 | -- | $93 / Sq Ft |
Tax History Compared to Growth
Tax History
| Year | Tax Paid | Tax Assessment Tax Assessment Total Assessment is a certain percentage of the fair market value that is determined by local assessors to be the total taxable value of land and additions on the property. | Land | Improvement |
|---|---|---|---|---|
| 2024 | $6,771 | $759,600 | $100,800 | $658,800 |
| 2022 | $5,764 | $652,200 | $86,900 | $565,300 |
| 2021 | $4,924 | $521,800 | $86,900 | $434,900 |
| 2020 | $4,926 | $510,800 | $86,900 | $423,900 |
| 2019 | $4,372 | $503,600 | $86,900 | $416,700 |
| 2018 | $4,420 | $488,900 | $78,300 | $410,600 |
| 2017 | $4,487 | $474,800 | $78,300 | $396,500 |
| 2016 | $4,599 | $484,900 | $78,300 | $406,600 |
| 2014 | $4,704 | $492,400 | $78,300 | $414,100 |
| 2013 | $4,856 | $493,200 | $81,300 | $411,900 |
Agents Affiliated with this Home
-

Seller's Agent in 2017
Brad Noll
Noll Team Real Estate
(260) 710-7744
350 Total Sales
-
D
Seller Co-Listing Agent in 2014
Doug Noll
CENTURY 21 Bradley Realty, Inc
Map
Source: Indiana Regional MLS
MLS Number: 201406698
APN: 02-03-06-300-001.000-042
- 18607 Tonkel Rd
- 5106 Greyson Heights Dr Unit 27
- 5962 Deer Hollow Rd
- 5165 Greyson Heights Dr
- 18303 Tonkel Rd
- 19149 Ringo Rd Unit 39
- 17723 Auburn Rd
- 6482 Hollopeter Rd
- 5006 Vandolah Rd
- 16763 Auburn Rd
- TBD Whisper Creek Ct Unit 5
- TBD Whisper Creek Ct Unit 4
- 2034 County Road 68
- 5631 Rolling Run Ct Unit 14
- 5693 Rolling Run Ct Unit 15
- 5540 Rolling Run Ct Unit 20
- 5755 Rolling Run Ct Unit 16
- 5797 Rolling Run Ct Unit 17
- 2425 Woodland Trail
- 18930 Hull Road - Lot 7 Rd
