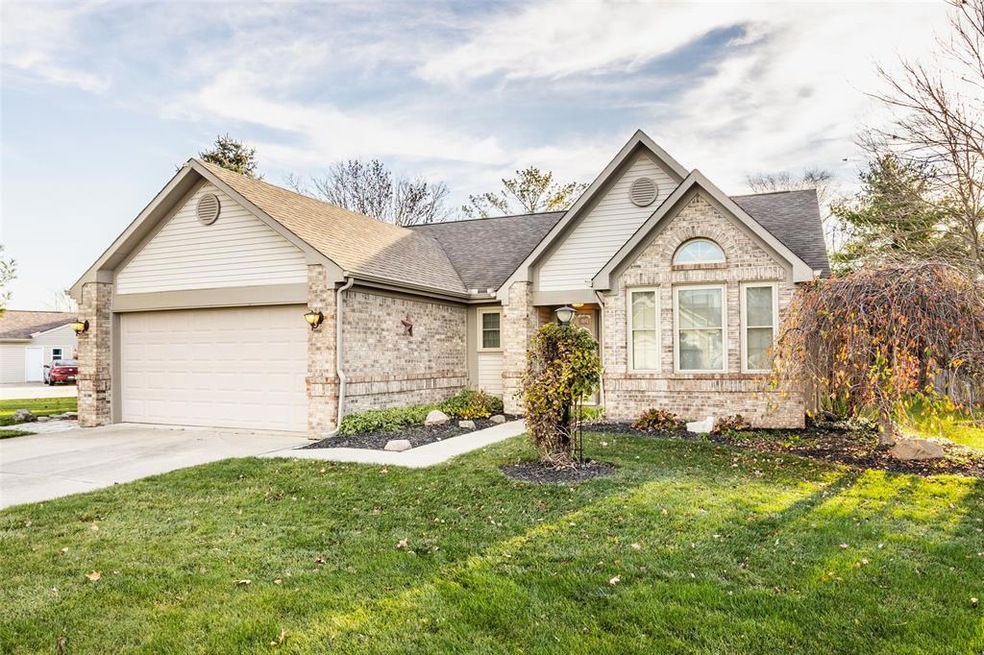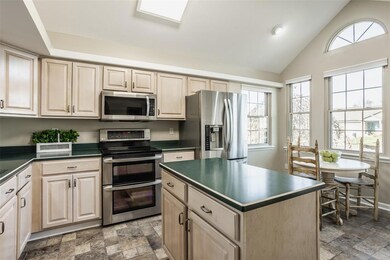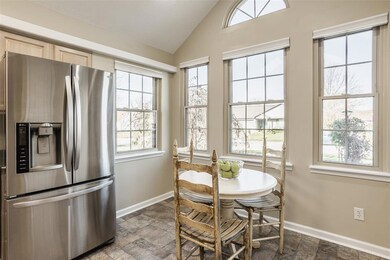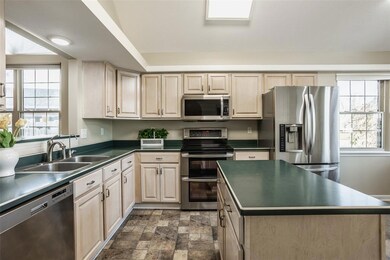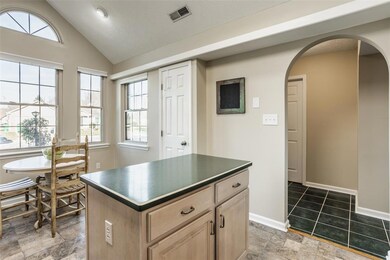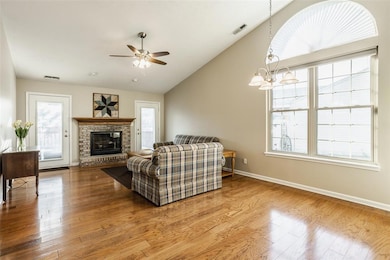
18537 Harvest Meadows Dr W Westfield, IN 46074
East Westfield NeighborhoodHighlights
- Vaulted Ceiling
- Ranch Style House
- 1 Fireplace
- Westfield Intermediate School Rated A
- Wood Flooring
- Double Oven
About This Home
As of December 2022Bright and airy 3 bed/2 bath ranch in a convenient Westfield location with a yard made for entertaining! The great room features hardwood floors, a vaulted ceiling & a newly re-built woodburning fireplace flanked by two patio doors leading onto a spacious, fenced back yard. The corner yard has a beautiful patio and a composite deck w/ a pergola & fire pit, as well as a storage shed. Raised ceiling in master! Ample storage w/ walk-in closets in every bedroom! The eat-in kitchen features stainless steel appliances and a new reverse osmosis system ('21). New hot water heater ('21) and washer & dryer ('20); see attachment for more updates. Easy access to US 31, close to downtown Westfield & walk to Westfield High School. No HOA in neighborhood!
Last Agent to Sell the Property
Lauren Hewitt
F.C. Tucker Company Listed on: 11/11/2022

Last Buyer's Agent
Kimberly Goodwin
RE/MAX At The Crossing

Home Details
Home Type
- Single Family
Est. Annual Taxes
- $4,372
Year Built
- Built in 1995
Lot Details
- 10,454 Sq Ft Lot
- Back Yard Fenced
Parking
- 2 Car Attached Garage
Home Design
- Ranch Style House
- Slab Foundation
- Vinyl Construction Material
Interior Spaces
- 1,457 Sq Ft Home
- Vaulted Ceiling
- 1 Fireplace
- Vinyl Clad Windows
- Window Screens
- Family or Dining Combination
- Washer
Kitchen
- Double Oven
- Electric Oven
- Built-In Microwave
- Dishwasher
- Disposal
Flooring
- Wood
- Carpet
- Laminate
Bedrooms and Bathrooms
- 3 Bedrooms
- Walk-In Closet
- 2 Full Bathrooms
Home Security
- Storm Windows
- Fire and Smoke Detector
Outdoor Features
- Outdoor Storage
Utilities
- Central Air
- Humidifier
- Heat Pump System
- Programmable Thermostat
- Water Purifier
Community Details
- Harvest Meadows Subdivision
Listing and Financial Details
- Assessor Parcel Number 290631106038000015
Ownership History
Purchase Details
Home Financials for this Owner
Home Financials are based on the most recent Mortgage that was taken out on this home.Purchase Details
Home Financials for this Owner
Home Financials are based on the most recent Mortgage that was taken out on this home.Purchase Details
Similar Homes in Westfield, IN
Home Values in the Area
Average Home Value in this Area
Purchase History
| Date | Type | Sale Price | Title Company |
|---|---|---|---|
| Warranty Deed | -- | -- | |
| Warranty Deed | -- | None Available | |
| Interfamily Deed Transfer | -- | -- |
Mortgage History
| Date | Status | Loan Amount | Loan Type |
|---|---|---|---|
| Open | $210,400 | New Conventional | |
| Previous Owner | $116,000 | New Conventional | |
| Previous Owner | $128,092 | VA |
Property History
| Date | Event | Price | Change | Sq Ft Price |
|---|---|---|---|---|
| 12/16/2022 12/16/22 | Sold | $263,000 | -2.6% | $181 / Sq Ft |
| 11/16/2022 11/16/22 | Pending | -- | -- | -- |
| 11/11/2022 11/11/22 | For Sale | $270,000 | +37.1% | $185 / Sq Ft |
| 06/25/2020 06/25/20 | Sold | $197,000 | -1.5% | $135 / Sq Ft |
| 05/13/2020 05/13/20 | Pending | -- | -- | -- |
| 05/12/2020 05/12/20 | For Sale | $199,900 | -- | $137 / Sq Ft |
Tax History Compared to Growth
Tax History
| Year | Tax Paid | Tax Assessment Tax Assessment Total Assessment is a certain percentage of the fair market value that is determined by local assessors to be the total taxable value of land and additions on the property. | Land | Improvement |
|---|---|---|---|---|
| 2024 | $2,788 | $270,000 | $41,100 | $228,900 |
| 2023 | $2,813 | $246,200 | $41,100 | $205,100 |
| 2022 | $2,498 | $218,300 | $41,100 | $177,200 |
| 2021 | $4,372 | $185,400 | $41,100 | $144,300 |
| 2020 | $2,052 | $170,600 | $41,100 | $129,500 |
| 2019 | $1,867 | $155,200 | $25,500 | $129,700 |
| 2018 | $1,744 | $146,000 | $25,500 | $120,500 |
| 2017 | $1,498 | $133,800 | $25,500 | $108,300 |
| 2016 | $1,407 | $125,500 | $25,500 | $100,000 |
| 2014 | $1,282 | $116,000 | $24,100 | $91,900 |
| 2013 | $1,282 | $105,800 | $24,100 | $81,700 |
Agents Affiliated with this Home
-
L
Seller's Agent in 2022
Lauren Hewitt
F.C. Tucker Company
-
K
Buyer's Agent in 2022
Kimberly Goodwin
RE/MAX
-

Seller's Agent in 2020
Charna Virtue
Berkshire Hathaway Home
(765) 449-8844
161 Total Sales
Map
Source: MIBOR Broker Listing Cooperative®
MLS Number: 21892869
APN: 29-06-31-106-038.000-015
- 1910 Riverstone Ct
- 0 E 191st St Unit MBR22041251
- 19015 Northbrook Cir
- 19120 Tomlinson Rd
- 306 E North St
- 2715 Lucas Dr
- 740 Sycamore St
- 236 Penn St
- 302 Penn St
- 777 Sycamore St
- 215 Penn St
- 19533 Justin Morgan Dr
- 14892 Higgins Dr
- 14878 E Keenan Cir Unit Lot 37
- 14878 E Keenan Cir
- 701 E Main St
- 410 Jersey St
- 338 E Park St
- 401 Jersey St
- 335 E Park St
