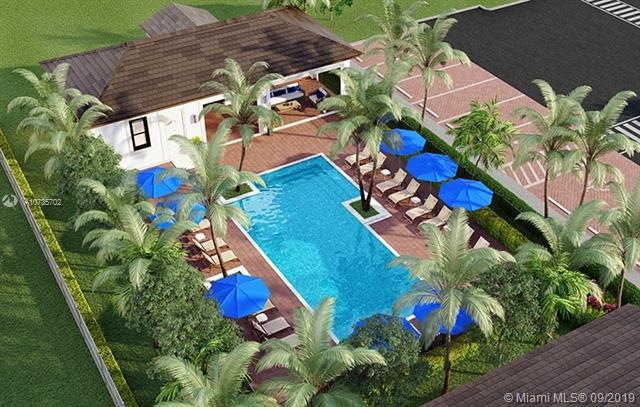
18538 SW 2nd St Pembroke Pines, FL 33029
Chapel Trail NeighborhoodEstimated Value: $594,000 - $705,000
Highlights
- Water Views
- Vaulted Ceiling
- Formal Dining Room
- Sunset Lakes Elementary School Rated A-
- Community Pool
- 1 Car Attached Garage
About This Home
As of July 2020Tuscan Pines located in Pembroke Pines. This charming boutique gated community offers only 58 townhomes. Construction will start Sept 2019. Homes will start being delivered spring 2020. 3/2.5 Townhome with 1 car garage features the latest Home Animation System. Own a smart home. Purchase Pre-Construction.
Townhouse Details
Home Type
- Townhome
Est. Annual Taxes
- $6,907
Year Built
- Built in 2020 | Under Construction
Lot Details
- 1,742
HOA Fees
- $165 Monthly HOA Fees
Parking
- 1 Car Attached Garage
- Guest Parking
Home Design
- Split Level Home
Interior Spaces
- 2-Story Property
- Vaulted Ceiling
- Formal Dining Room
- Water Views
- Washer and Dryer Hookup
Kitchen
- Self-Cleaning Oven
- Dishwasher
- Snack Bar or Counter
- Disposal
Flooring
- Carpet
- Ceramic Tile
Bedrooms and Bathrooms
- 3 Bedrooms
- Primary Bedroom Upstairs
- Dual Sinks
- Shower Only
Home Security
Schools
- Sunset Lakes Elementary School
- Glades Middle School
- West Broward High School
Utilities
- Cooling Available
- Heating Available
Additional Features
- Patio
- North Facing Home
Listing and Financial Details
- Home warranty included in the sale of the property
Community Details
Overview
- 58 Units
- Club Membership Required
- Tuscan Pines Condos
- Tuscan Pines Subdivision, Lucca Floorplan
- The community has rules related to no recreational vehicles or boats, no trucks or trailers
Recreation
- Community Pool
Pet Policy
- Pets Allowed
Security
- Card or Code Access
- Complex Is Fenced
- Fire and Smoke Detector
Ownership History
Purchase Details
Purchase Details
Home Financials for this Owner
Home Financials are based on the most recent Mortgage that was taken out on this home.Similar Homes in Pembroke Pines, FL
Home Values in the Area
Average Home Value in this Area
Purchase History
| Date | Buyer | Sale Price | Title Company |
|---|---|---|---|
| Biekman Patricia Bennett | -- | Accommodation | |
| Biekman Patricia Bennett | $445,700 | Calatlantic Title Inc |
Mortgage History
| Date | Status | Borrower | Loan Amount |
|---|---|---|---|
| Open | Biekman Patricia Bennett | $344,490 |
Property History
| Date | Event | Price | Change | Sq Ft Price |
|---|---|---|---|---|
| 07/30/2020 07/30/20 | Sold | $445,690 | +4.1% | -- |
| 09/26/2019 09/26/19 | Pending | -- | -- | -- |
| 09/07/2019 09/07/19 | For Sale | $427,990 | -- | -- |
Tax History Compared to Growth
Tax History
| Year | Tax Paid | Tax Assessment Tax Assessment Total Assessment is a certain percentage of the fair market value that is determined by local assessors to be the total taxable value of land and additions on the property. | Land | Improvement |
|---|---|---|---|---|
| 2025 | $6,907 | $393,820 | -- | -- |
| 2024 | $6,233 | $382,730 | -- | -- |
| 2023 | $6,708 | $371,590 | $0 | $0 |
| 2022 | $6,336 | $360,770 | $0 | $0 |
| 2021 | $6,233 | $350,270 | $0 | $0 |
| 2020 | $635 | $31,680 | $31,680 | $0 |
Agents Affiliated with this Home
-
René Santa Maria
R
Seller's Agent in 2020
René Santa Maria
Lennar Realty Inc
(786) 299-6860
8 in this area
563 Total Sales
-
Zubeda Mukati

Buyer's Agent in 2020
Zubeda Mukati
Compass Florida, LLC.
(954) 562-8211
1 in this area
72 Total Sales
Map
Source: MIAMI REALTORS® MLS
MLS Number: A10735702
APN: 51-39-13-20-0500
- 18405 SW 1 St
- 140 SW 184 Way
- 101 NW 187th Ave
- 130 SW 184th Ave
- 18810 SW 4th St
- 323 SW 190th Terrace
- 18423 NW 9th St
- 18710 NW 10th St
- 18865 NW 1st St
- 18417 NW 9th Ct
- 1001 NW 188th Ave
- 18405 NW 9th Ct
- 970 NW 184th Place
- 530 SW 182nd Way
- 18361 NW 10th St
- 226 SW 180th Ave
- 18960 NW 10th Terrace
- 1080 NW 189th Ave
- 18960 NW 10th St
- 1154 NW 183rd Terrace
- 18538 SW 2nd St
- 18542 SW 2nd St
- 18546 SW 2nd St
- 18518 SW 2nd St
- 18518 SW 2nd St Unit 1
- 196 SW 185th Way
- 18522 SW 2nd St
- 18522 SW 2nd St Unit 18522
- 195 SW 185th Way
- 18514 SW 2nd St
- 18514 SW 2nd St
- 18514 SW 2nd St Unit 1
- 192 SW 185th Way
- 191 SW 185th Way
- 18510 SW 2nd St
- 188 SW 185th Way
- 187 SW 185th Way
- 18506 SW 2nd St
- 184 SW 185th Way Unit 184
- 194 SW 185th Terrace
