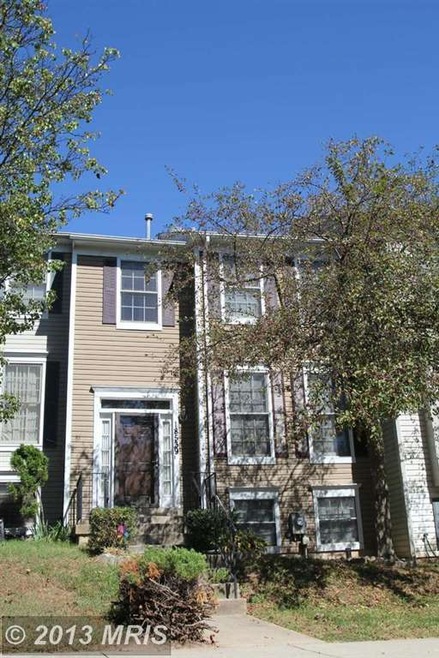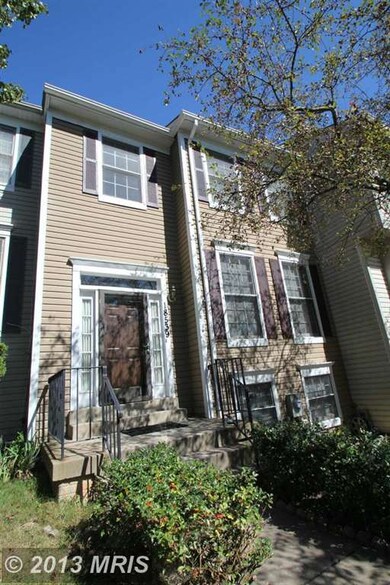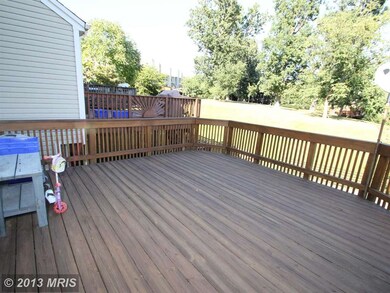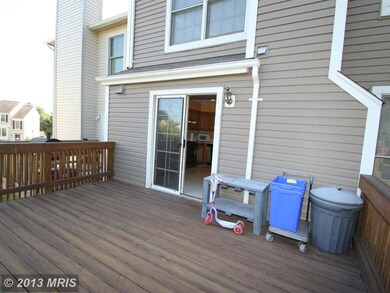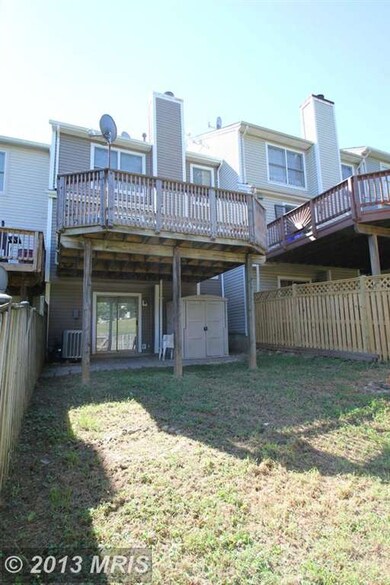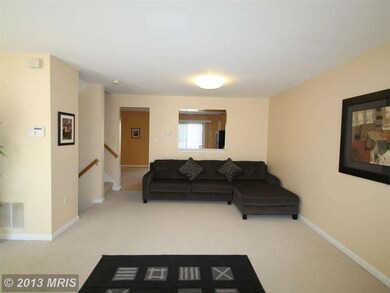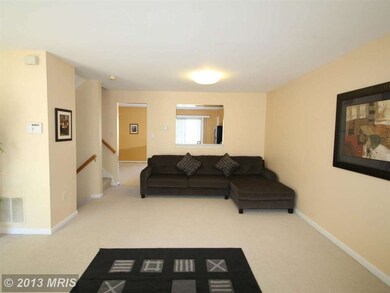
18539 Cherry Laurel Ln Gaithersburg, MD 20879
Stewart Town NeighborhoodHighlights
- Colonial Architecture
- 1 Fireplace
- Combination Kitchen and Dining Room
- Col. Zadok Magruder High School Rated A-
- Forced Air Heating and Cooling System
About This Home
As of April 2021This spacious move-in ready 4 bedroom 3 1/2 bath is ready for YOU!. Large kitchen with plenty of table space and huge deck, Spacious living room/dining room combo. MBR has vaulted ceilings with master bath. Finished walk out basement with family room w/fireplace, bedroom and laundry room. Located in sought after Flower Hill. Close to shopping and all commuter routes
Co-Listed By
Howard Bladen
Douglas Realty License #0638300
Last Buyer's Agent
Jacqueline Endicott
Berkshire Hathaway HomeServices PenFed Realty License #MRIS:3020817
Townhouse Details
Home Type
- Townhome
Est. Annual Taxes
- $3,223
Year Built
- Built in 1990
Lot Details
- 1,980 Sq Ft Lot
- Two or More Common Walls
HOA Fees
- $55 Monthly HOA Fees
Parking
- 2 Assigned Parking Spaces
Home Design
- Colonial Architecture
- Aluminum Siding
- Vinyl Siding
Interior Spaces
- Property has 3 Levels
- 1 Fireplace
- Combination Kitchen and Dining Room
Bedrooms and Bathrooms
- 4 Bedrooms
- 3.5 Bathrooms
Finished Basement
- English Basement
- Heated Basement
- Walk-Out Basement
- Rear Basement Entry
- Basement Windows
Utilities
- Forced Air Heating and Cooling System
- Natural Gas Water Heater
Listing and Financial Details
- Tax Lot 68
- Assessor Parcel Number 160902811702
- $297 Front Foot Fee per year
Ownership History
Purchase Details
Home Financials for this Owner
Home Financials are based on the most recent Mortgage that was taken out on this home.Purchase Details
Home Financials for this Owner
Home Financials are based on the most recent Mortgage that was taken out on this home.Purchase Details
Home Financials for this Owner
Home Financials are based on the most recent Mortgage that was taken out on this home.Purchase Details
Home Financials for this Owner
Home Financials are based on the most recent Mortgage that was taken out on this home.Purchase Details
Home Financials for this Owner
Home Financials are based on the most recent Mortgage that was taken out on this home.Purchase Details
Home Financials for this Owner
Home Financials are based on the most recent Mortgage that was taken out on this home.Similar Homes in the area
Home Values in the Area
Average Home Value in this Area
Purchase History
| Date | Type | Sale Price | Title Company |
|---|---|---|---|
| Deed | $400,000 | Rock Creek Title Llc | |
| Deed | $299,000 | First American Title Ins Co | |
| Deed | -- | K K Title & Escrow Inc | |
| Deed | -- | -- | |
| Deed | -- | -- | |
| Deed | $147,000 | -- |
Mortgage History
| Date | Status | Loan Amount | Loan Type |
|---|---|---|---|
| Open | $308,800 | New Conventional | |
| Previous Owner | $286,918 | FHA | |
| Previous Owner | $289,020 | FHA | |
| Previous Owner | $227,000 | Stand Alone Second | |
| Previous Owner | $232,805 | FHA | |
| Previous Owner | $237,500 | Stand Alone Second | |
| Previous Owner | $240,000 | Stand Alone Second | |
| Previous Owner | $222,000 | Stand Alone Refi Refinance Of Original Loan | |
| Previous Owner | $222,000 | New Conventional | |
| Previous Owner | $200,000 | Unknown | |
| Previous Owner | $117,600 | No Value Available |
Property History
| Date | Event | Price | Change | Sq Ft Price |
|---|---|---|---|---|
| 04/09/2021 04/09/21 | Sold | $400,000 | 0.0% | $185 / Sq Ft |
| 03/17/2021 03/17/21 | Price Changed | $400,000 | +3.8% | $185 / Sq Ft |
| 03/16/2021 03/16/21 | Pending | -- | -- | -- |
| 03/11/2021 03/11/21 | For Sale | $385,500 | +28.9% | $178 / Sq Ft |
| 11/08/2013 11/08/13 | Sold | $299,000 | 0.0% | $189 / Sq Ft |
| 09/24/2013 09/24/13 | Pending | -- | -- | -- |
| 09/23/2013 09/23/13 | Off Market | $299,000 | -- | -- |
| 09/20/2013 09/20/13 | For Sale | $299,999 | +0.3% | $190 / Sq Ft |
| 09/17/2013 09/17/13 | Pending | -- | -- | -- |
| 09/17/2013 09/17/13 | Off Market | $299,000 | -- | -- |
| 09/05/2013 09/05/13 | For Sale | $299,999 | -- | $190 / Sq Ft |
Tax History Compared to Growth
Tax History
| Year | Tax Paid | Tax Assessment Tax Assessment Total Assessment is a certain percentage of the fair market value that is determined by local assessors to be the total taxable value of land and additions on the property. | Land | Improvement |
|---|---|---|---|---|
| 2024 | $4,943 | $398,467 | $0 | $0 |
| 2023 | $3,957 | $374,400 | $150,000 | $224,400 |
| 2022 | $3,602 | $359,467 | $0 | $0 |
| 2021 | $6,778 | $344,533 | $0 | $0 |
| 2020 | $6,405 | $329,600 | $150,000 | $179,600 |
| 2019 | $3,018 | $314,000 | $0 | $0 |
| 2018 | $3,296 | $298,400 | $0 | $0 |
| 2017 | $2,566 | $282,800 | $0 | $0 |
| 2016 | $3,146 | $262,700 | $0 | $0 |
| 2015 | $3,146 | $242,600 | $0 | $0 |
| 2014 | $3,146 | $222,500 | $0 | $0 |
Agents Affiliated with this Home
-
Thelge Peiris

Seller's Agent in 2021
Thelge Peiris
RE/MAX
(240) 893-6910
3 in this area
66 Total Sales
-
Samuel Kiwalbye

Buyer's Agent in 2021
Samuel Kiwalbye
Allison James Estates & Homes
(202) 910-4127
1 in this area
3 Total Sales
-
James Wu

Seller's Agent in 2013
James Wu
Compass
(301) 674-3030
1 in this area
85 Total Sales
-
H
Seller Co-Listing Agent in 2013
Howard Bladen
Douglas Realty
-
J
Buyer's Agent in 2013
Jacqueline Endicott
BHHS PenFed (actual)
Map
Source: Bright MLS
MLS Number: 1003702430
APN: 09-02811702
- 18574 Cherry Laurel Ln
- 18503 Carriage Walk Cir
- 8151 Crabapple Ln
- 7917 Coriander Dr Unit 7917-3
- 7804 Guildberry Ct Unit 202
- 18422 Guildberry Dr Unit 203
- 18420 Guildberry Dr Unit 101
- 18503 Sweet Autumn Dr Unit 201
- 7905 Coriander Dr Unit 303
- 18318 Streamside Dr
- 18336 Streamside Dr Unit 301
- 18330 Streamside Dr Unit 303
- 18302 Streamside Dr Unit 101
- 33 Ivy Oak Ct
- 18435 Gardenia Way
- 6 Flower Hill Ct
- 18432 Gardenia Way
- 18327 Ivy Oak Terrace
- 18317 Hallmark Ct
- 7913 Muncaster Mill Rd
