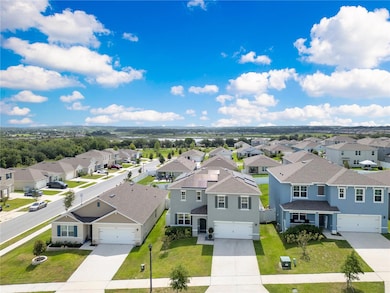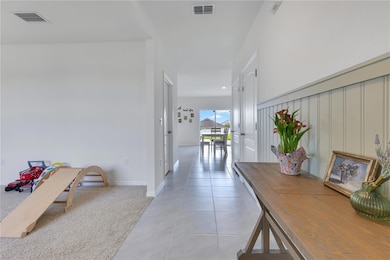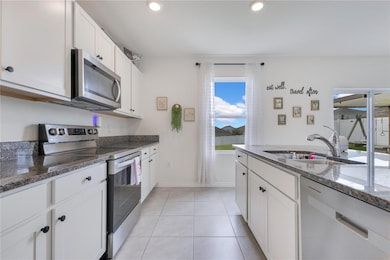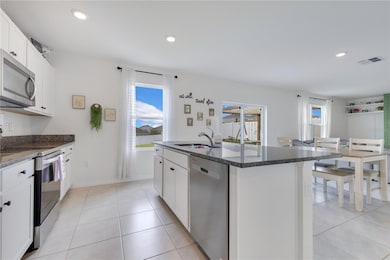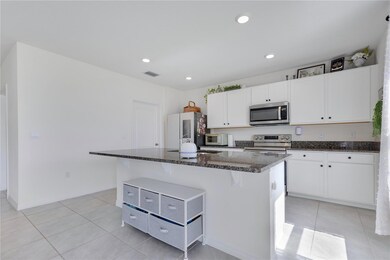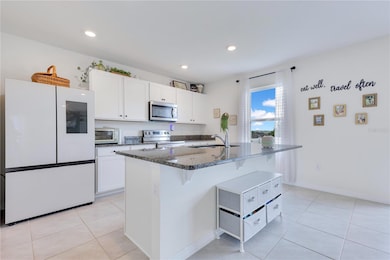
1854 Juneberry St Clermont, FL 34715
Estimated payment $3,088/month
Highlights
- Florida Architecture
- Community Pool
- 2 Car Attached Garage
- Stone Countertops
- Family Room Off Kitchen
- Eat-In Kitchen
About This Home
***SOLAR PANELS PAID OFF By Seller*** A beautifully maintained, move-in-ready two-story home offering the perfect blend of space, comfort, and style. Nestled in the heart of Clermont’s rolling hills, this 4-bedroom, 2.5-bath home features an elegant and spacious open floor plan designed for modern living. Step inside to a long, inviting entryway that is adjacent to a formal living room, perfect for entertaining or relaxing. The heart of the home boasts a bright and modern kitchen with granite countertops, stainless steel appliances, and a seamless connection to the family room that overlooks a large, fully fenced backyard. Whether you're hosting family gatherings or enjoying a quiet evening, the covered pergola and oversized yard make outdoor living a breeze. Upstairs, you’ll find four generously sized bedrooms, including a well-appointed primary suite, and two full bathrooms offering comfort and flexibility for the whole family. Enjoy the perks of SOLAR PANELS that reduce the electric bills and are energy-efficient. The Arborwood community offers resort-style amenities, including a beautiful walkable in-ground pool area. Located just minutes from major highways, shopping, and dining, with the exciting new Crooked Can project in Minneola only 15 minutes away and close to Cherry Lake Park and Cherry Lake Preparatory Academy. Don't miss your chance to own this exceptional home in a growing and vibrant community. Schedule your showing today!
Listing Agent
KELLER WILLIAMS ADVANTAGE 2 REALTY Brokerage Phone: 407-393-5901 License #3322205 Listed on: 06/12/2025

Co-Listing Agent
KELLER WILLIAMS ADVANTAGE 2 REALTY Brokerage Phone: 407-393-5901 License #3430242
Home Details
Home Type
- Single Family
Est. Annual Taxes
- $6,048
Year Built
- Built in 2023
Lot Details
- 7,410 Sq Ft Lot
- East Facing Home
- Vinyl Fence
- Landscaped with Trees
HOA Fees
- $86 Monthly HOA Fees
Parking
- 2 Car Attached Garage
- Driveway
- On-Street Parking
Home Design
- Florida Architecture
- Block Foundation
- Shingle Roof
- Stucco
Interior Spaces
- 2,505 Sq Ft Home
- 2-Story Property
- Blinds
- Sliding Doors
- Family Room Off Kitchen
- Living Room
- Dining Room
- Laundry Room
Kitchen
- Eat-In Kitchen
- Range
- Microwave
- Dishwasher
- Stone Countertops
- Solid Wood Cabinet
Flooring
- Carpet
- Ceramic Tile
Bedrooms and Bathrooms
- 4 Bedrooms
- Primary Bedroom Upstairs
- Walk-In Closet
Outdoor Features
- Rain Gutters
Schools
- Groveland Elementary School
- Gray Middle School
- South Lake High School
Utilities
- Central Heating and Cooling System
- Cable TV Available
Listing and Financial Details
- Visit Down Payment Resource Website
- Tax Lot 186
- Assessor Parcel Number 34-21-25-0051-000-18600
Community Details
Overview
- Association fees include pool
- Artemis Lifestyle Services Association, Phone Number (407) 705-2190
- Built by DR Horton Inc
- Arborwood Ph 1 B & Ph 2 Subdivision
Recreation
- Community Pool
Map
Home Values in the Area
Average Home Value in this Area
Tax History
| Year | Tax Paid | Tax Assessment Tax Assessment Total Assessment is a certain percentage of the fair market value that is determined by local assessors to be the total taxable value of land and additions on the property. | Land | Improvement |
|---|---|---|---|---|
| 2026 | $6,048 | $382,550 | $80,000 | $302,550 |
| 2025 | -- | $381,340 | -- | -- |
| 2024 | -- | $370,241 | $80,000 | $290,241 |
| 2023 | $1,099 | $60,000 | $60,000 | $0 |
| 2022 | $1,086 | $60,000 | $60,000 | $0 |
| 2021 | $0 | $0 | $0 | $0 |
Property History
| Date | Event | Price | List to Sale | Price per Sq Ft |
|---|---|---|---|---|
| 10/20/2025 10/20/25 | Price Changed | $475,000 | 0.0% | $190 / Sq Ft |
| 10/20/2025 10/20/25 | For Sale | $475,000 | -2.1% | $190 / Sq Ft |
| 09/02/2025 09/02/25 | Off Market | $485,000 | -- | -- |
| 07/16/2025 07/16/25 | Price Changed | $485,000 | +3.2% | $194 / Sq Ft |
| 06/29/2025 06/29/25 | Price Changed | $470,000 | -4.1% | $188 / Sq Ft |
| 06/12/2025 06/12/25 | For Sale | $490,000 | -- | $196 / Sq Ft |
Purchase History
| Date | Type | Sale Price | Title Company |
|---|---|---|---|
| Special Warranty Deed | $413,990 | Dhi Title Of Florida |
Mortgage History
| Date | Status | Loan Amount | Loan Type |
|---|---|---|---|
| Open | $413,990 | VA |
About the Listing Agent

As a Realtor licensed in Florida, Rick is one of Central Florida's most dedicated real estate professionals. He has been building relationships in Central Florida for nearly 30 years. His knowledge of the city's geography can help with all of your Residential Real Estate endeavors in the Greater Orlando Area. His business is built on Dedication, Communication, Determination, and Trust while he caters and adapts to all of his clients' Real Estate needs. Working with Rick & his team, Brown Home
Rick's Other Listings
Source: Stellar MLS
MLS Number: O6316737
APN: 34-21-25-0051-000-18600
- 1830 Juneberry St
- 9537 Black Walnut Dr
- 1817 Juneberry St
- 9654 Black Walnut Dr
- 1786 Hackberry St
- 1781 Juneberry St
- 277 Silver Maple Rd
- 251 Silver Maple Rd
- 1825 Wilson Prairie Cir
- 244 Silver Maple Rd
- 79 Bayou Bend Rd
- 1763 Wilson Prairie Cir
- 107 Balmy Coast Rd
- 410 Sauvignon Way
- 126 Bayou Bend Rd
- 201 Silver Maple Rd
- 602 Conservation Blvd
- 228 Chardonnay Ln
- 615 Conservation Blvd
- 623 Conservation Blvd
- 1825 Juneberry St
- 536 Green Tracker Ave
- 795 Kapi Dr
- 607 Silverthorn Place
- 610 Silverthorn Place
- 625 Silverthorn Place
- 151 Blackstone Creek Rd
- 0 Libby Number 3 Rd Unit MFRO6319244
- 10649 Masters Dr
- 1911 Summit Oaks Cir
- 915 Cork Oak Ln
- 11344 Lake Montgomery Blvd
- 1137 Heather Glen Dr
- 368 Red Kite Dr
- 1951 Southern Oak Loop
- 161 Prairie Falcon Dr
- 8599 Sportsman Loop
- 420 Kestrel Dr
- 9732 Water Fern Cir
- 1126 Chateau Cir

