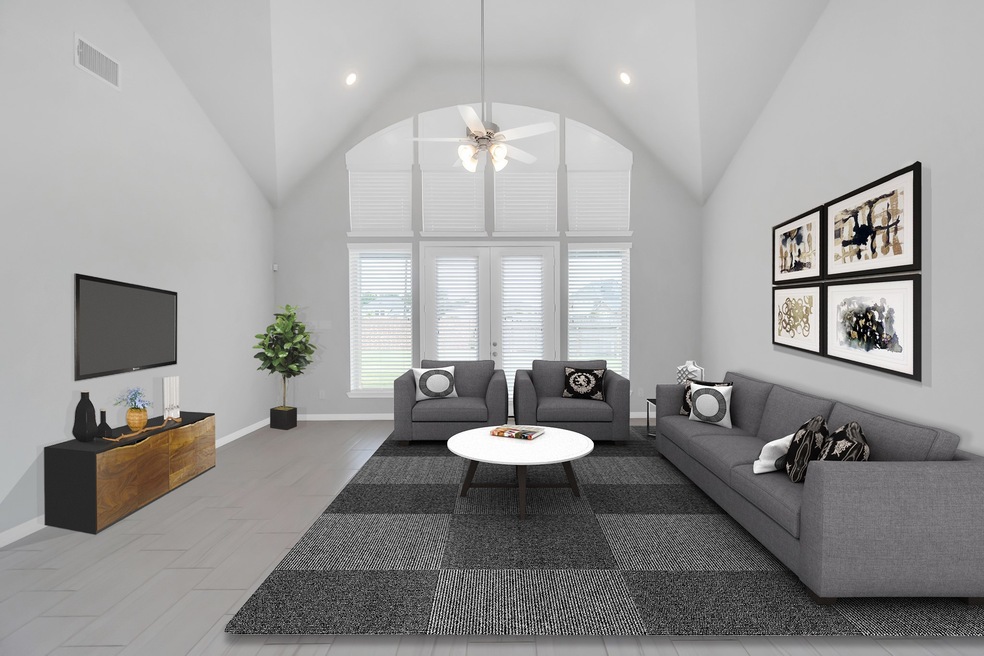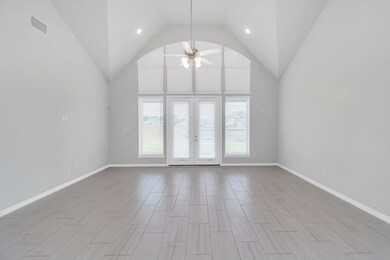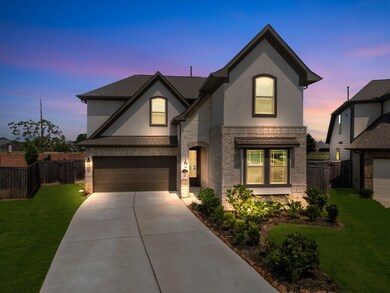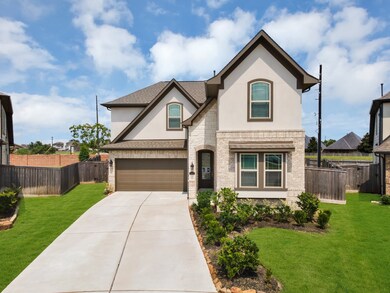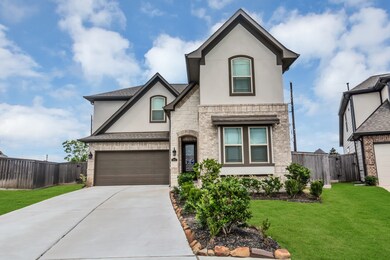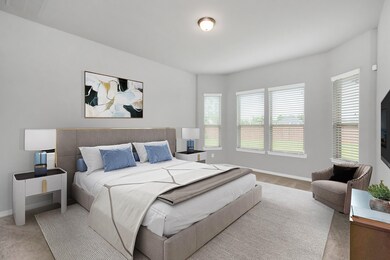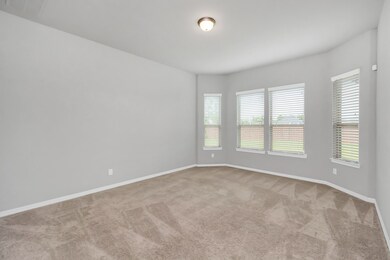
1854 Mamie Springs Ct Richmond, TX 77469
Highlights
- Deck
- <<bathWSpaHydroMassageTubToken>>
- Solid Surface Countertops
- Contemporary Architecture
- Corner Lot
- Game Room
About This Home
As of October 2021This STUNNING 2-story NEWMARK home has EXCESSIVE AMOUNT OF UPGRADES! This BEAUTIFUL HOME offers 5 BEDROOMS (2 down) with 4 FULL BATHS. Upon entry you are greeted by an UPGRADED MODERN KITCHEN equipped with silestone countertops, tile floors/backsplash, SS appliances & ample storage space! After passing through the ENTRYWAY, you come to a STUNNING FAMILY ROOM featuring a SOARING CEILING with DOUBLE DOOR leading to the BACKYARD & floor to ceiling windows that shower the space with NATURAL LIGHT!! Walk in the SPACIOUS MASTER SUITE with a LUXURIOUS BATHROOM showcasing tile floors, a WALK-IN CLOSET, a garden JACUZZI TUB & walk-in SHOWER! The 2nd floor houses a GAME ROOM & additional 3 SECONDARY BEDROOMS! Best of all, ENJOY your PRIVATE BACKYARD RETREAT complete with two story COVERED PATIO and plenty of GREEN SPACE for activities or a future pool! DON'T MISS OUT! COME SEE THIS BEAUTY BEFORE IT'S TOO LATE!! *virtual staging added.
Last Agent to Sell the Property
Walzel Properties - Corporate Office License #0719413 Listed on: 09/10/2021

Home Details
Home Type
- Single Family
Est. Annual Taxes
- $6,893
Year Built
- Built in 2019
Lot Details
- 10,353 Sq Ft Lot
- Back Yard Fenced
- Corner Lot
- Sprinkler System
HOA Fees
- $83 Monthly HOA Fees
Parking
- 2 Car Attached Garage
Home Design
- Contemporary Architecture
- Brick Exterior Construction
- Slab Foundation
- Composition Roof
- Stucco
Interior Spaces
- 2,760 Sq Ft Home
- 2-Story Property
- Ceiling Fan
- Window Treatments
- Family Room Off Kitchen
- Breakfast Room
- Game Room
- Utility Room
- Washer and Gas Dryer Hookup
Kitchen
- Walk-In Pantry
- <<microwave>>
- Dishwasher
- Kitchen Island
- Solid Surface Countertops
- Disposal
Flooring
- Carpet
- Tile
Bedrooms and Bathrooms
- 5 Bedrooms
- 4 Full Bathrooms
- Single Vanity
- <<bathWSpaHydroMassageTubToken>>
- <<tubWithShowerToken>>
- Separate Shower
Outdoor Features
- Deck
- Covered patio or porch
Schools
- Hutchison Elementary School
- Wessendorf/Lamar Junior High School
- Lamar Consolidated High School
Utilities
- Central Heating and Cooling System
- Heating System Uses Gas
Community Details
- Lead Assn Mngmnt Association, Phone Number (281) 857-6027
- Built by Newmark
- Veranda Sec 11 Subdivision
Ownership History
Purchase Details
Home Financials for this Owner
Home Financials are based on the most recent Mortgage that was taken out on this home.Purchase Details
Home Financials for this Owner
Home Financials are based on the most recent Mortgage that was taken out on this home.Purchase Details
Similar Homes in Richmond, TX
Home Values in the Area
Average Home Value in this Area
Purchase History
| Date | Type | Sale Price | Title Company |
|---|---|---|---|
| Vendors Lien | -- | Old Republic Natl Ttl Ins Co | |
| Vendors Lien | -- | Universal Title Partners | |
| Deed | -- | -- |
Mortgage History
| Date | Status | Loan Amount | Loan Type |
|---|---|---|---|
| Open | $421,245 | New Conventional | |
| Closed | $408,500 | New Conventional | |
| Previous Owner | $265,102 | New Conventional |
Property History
| Date | Event | Price | Change | Sq Ft Price |
|---|---|---|---|---|
| 11/05/2022 11/05/22 | Rented | $2,850 | 0.0% | -- |
| 10/03/2022 10/03/22 | For Rent | $2,850 | 0.0% | -- |
| 10/15/2021 10/15/21 | Sold | -- | -- | -- |
| 09/15/2021 09/15/21 | Pending | -- | -- | -- |
| 09/10/2021 09/10/21 | For Sale | $450,000 | -- | $163 / Sq Ft |
Tax History Compared to Growth
Tax History
| Year | Tax Paid | Tax Assessment Tax Assessment Total Assessment is a certain percentage of the fair market value that is determined by local assessors to be the total taxable value of land and additions on the property. | Land | Improvement |
|---|---|---|---|---|
| 2023 | $10,594 | $532,859 | $80,678 | $452,181 |
| 2022 | $9,946 | $464,060 | $80,680 | $383,380 |
| 2021 | $11,276 | $354,620 | $80,680 | $273,940 |
| 2020 | $6,893 | $213,910 | $37,000 | $176,910 |
| 2019 | $1,241 | $37,000 | $37,000 | $0 |
| 2018 | $296 | $8,800 | $8,800 | $0 |
| 2017 | $296 | $8,800 | $8,800 | $0 |
Agents Affiliated with this Home
-
Olawale Oladipupo
O
Seller's Agent in 2022
Olawale Oladipupo
Walzel Properties - Corporate Office
(346) 907-1799
25 Total Sales
-
Susan Collins

Buyer's Agent in 2022
Susan Collins
Nan & Company Properties
(713) 582-2255
52 Total Sales
-
Shamsha Ali
S
Seller's Agent in 2021
Shamsha Ali
Walzel Properties - Corporate Office
(832) 607-5632
69 Total Sales
Map
Source: Houston Association of REALTORS®
MLS Number: 54036974
APN: 8496-11-001-0040-901
- 22439 Slate Oaks Ln
- 22419 Slate Oaks Ln
- 22422 Charles Beard Dr
- 1838 Ryon Falls Dr
- 1802 Mamie Springs Ct
- 1807 Albert Glade Ct
- 22418 Mary Rogers Trail
- 22619 Sutherland Bend Ln
- 1714 Clifton Hills Ln
- 22223 Slate Oaks Ln
- 1618 Ryon Falls Dr
- 22410 Helen Springs Ln
- 22523 Strathmore Dr
- 1846 Majestic Falls Ln
- 2118 Clyde Falls Dr
- 2002 Morton Cove Ct
- 2214 Captain Davis Dr
- 22106 Stonebriar Ln
- 1911 Donna Temple Ct
- 2022 Grand Willow Ln
