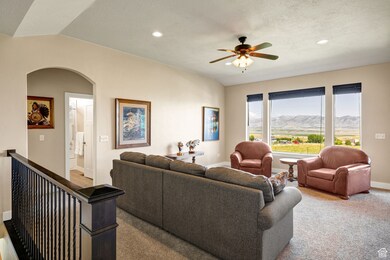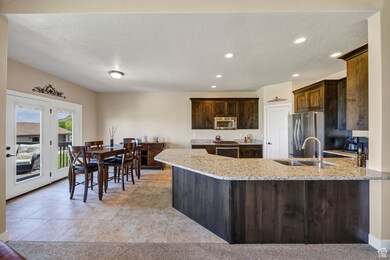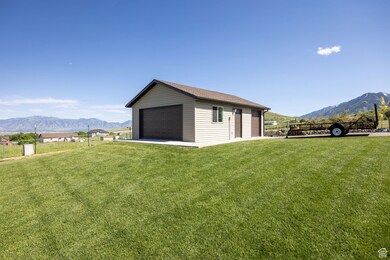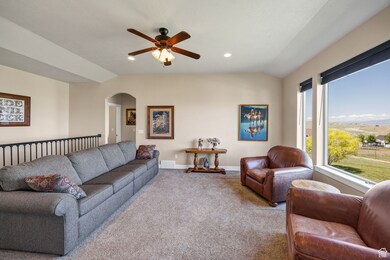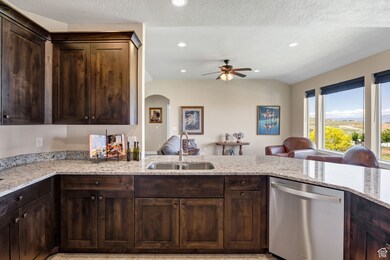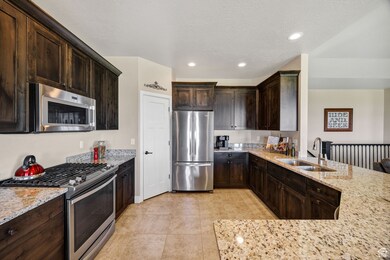1854 N 8150 W Mendon, UT 84325
Peter NeighborhoodEstimated payment $4,261/month
Highlights
- Hot Property
- Horse Property
- RV or Boat Parking
- Mountainside School Rated A-
- Second Kitchen
- Lake View
About This Home
Clean, quiet and meticulously maintained inside and out, this property brings together all the best of rural country living and close proximity to urban services. The 20' x 30' shop is heated, has a bathroom with hot water, 220v electric, a large roll-up door, a tool shed with a separate entrance and is accessed by a paved road from the street. Overlooking the beautiful Cache Valley, here there is never an inversion -- you might find you immensely enjoy just sitting and looking at the stunning view that this home is designed to appreciate. This home has expansive extra high ceilings throughout. You will enjoy the double sinks, separate tub and shower and large walk-in closet in the owner's suite. All of the bathrooms in this beautiful home feature natural stone and tile and the front room can be utilized as a formal dining or formal living area, or as an office/den. Downstairs you will find a spacious media/game room (TV and DVD player are included in the sale), a half bath, generous-sized cold storage area, and an office area surrounded with beautiful stained wood library shelves. Separate from these downstairs areas, you also get a completely separate 900 square foot apartment with 1-bedroom, 1-bathroom, full kitchen with granite and tile, laundry, large living area, and separate entrance. The lot is fully landscaped with automatic sprinklers on secondary irrigation water. The oversized 3-car garage has overhead storage and, included in the sale are the 1000-gallon propane tank, the owned water softener, and the large Liberty gun safe.
Last Listed By
Brenda Maughan
Century 21 N & N Realtors License #12346734 Listed on: 06/10/2025
Home Details
Home Type
- Single Family
Est. Annual Taxes
- $2,610
Year Built
- Built in 2014
Lot Details
- 0.75 Acre Lot
- Lot Dimensions are 201.7x162.0x201.7
- Property is Fully Fenced
- Landscaped
- Sprinkler System
- Mature Trees
- Vegetable Garden
- Property is zoned Single-Family, RU2
HOA Fees
- $10 Monthly HOA Fees
Parking
- 3 Car Attached Garage
- 6 Open Parking Spaces
- RV or Boat Parking
Property Views
- Lake
- Mountain
- Valley
Home Design
- Rambler Architecture
- Brick Exterior Construction
Interior Spaces
- 3,863 Sq Ft Home
- 2-Story Property
- Vaulted Ceiling
- Ceiling Fan
- Double Pane Windows
- Shades
- Blinds
- French Doors
- Entrance Foyer
- Den
Kitchen
- Second Kitchen
- Gas Oven
- Gas Range
- Microwave
- Granite Countertops
Flooring
- Carpet
- Tile
Bedrooms and Bathrooms
- 4 Bedrooms | 3 Main Level Bedrooms
- Primary Bedroom on Main
- Walk-In Closet
Laundry
- Dryer
- Washer
Basement
- Walk-Out Basement
- Basement Fills Entire Space Under The House
- Exterior Basement Entry
- Natural lighting in basement
Outdoor Features
- Horse Property
- Balcony
- Covered patio or porch
- Separate Outdoor Workshop
- Outbuilding
Schools
- Mountainside Elementary School
- South Cache Middle School
- Mountain Crest High School
Utilities
- Forced Air Heating and Cooling System
- Heating System Uses Propane
- Natural Gas Not Available
- Septic Tank
- Sewer Not Available
Additional Features
- Accessory Dwelling Unit (ADU)
- 1 Irrigated Acre
Listing and Financial Details
- Exclusions: Gas Grill/BBQ
- Assessor Parcel Number 12-053-0012
Community Details
Overview
- James Beukers Association, Phone Number (435) 619-9926
- High Country Estates Subdivision
Amenities
- Picnic Area
Recreation
- Horse Trails
- Hiking Trails
Map
Home Values in the Area
Average Home Value in this Area
Tax History
| Year | Tax Paid | Tax Assessment Tax Assessment Total Assessment is a certain percentage of the fair market value that is determined by local assessors to be the total taxable value of land and additions on the property. | Land | Improvement |
|---|---|---|---|---|
| 2024 | $2,579 | $390,130 | $0 | $0 |
| 2023 | $2,744 | $388,215 | $0 | $0 |
| 2022 | $2,585 | $349,520 | $0 | $0 |
| 2021 | $2,064 | $417,371 | $60,000 | $357,371 |
| 2020 | $1,960 | $372,795 | $60,000 | $312,795 |
| 2019 | $2,074 | $372,795 | $60,000 | $312,795 |
| 2018 | $1,942 | $339,535 | $60,000 | $279,535 |
| 2017 | $1,926 | $183,435 | $0 | $0 |
| 2016 | $1,950 | $179,200 | $0 | $0 |
Property History
| Date | Event | Price | Change | Sq Ft Price |
|---|---|---|---|---|
| 06/11/2025 06/11/25 | Price Changed | $759,990 | 0.0% | $197 / Sq Ft |
| 06/10/2025 06/10/25 | For Sale | $760,000 | -- | $197 / Sq Ft |
Purchase History
| Date | Type | Sale Price | Title Company |
|---|---|---|---|
| Quit Claim Deed | -- | Cache Title | |
| Quit Claim Deed | -- | Cache Title |
Source: UtahRealEstate.com
MLS Number: 2091122
APN: 12-053-0012
- 8050 W 1900 N
- 13695 Highlander Cir
- 2666 Valley View W
- 6950 W 2700 N Unit 7
- 2430 N 6750 W Unit 9
- 6570 W 600 N
- 3478 W 12800 N Unit 4
- 49 E 850 N Unit 1
- 5900 W 1800 S
- 13700 N 3100 W
- 3536 W 14100 N
- 80 S 6000 W
- 535 Pheaant Hollow Ln
- 1155 N 100 W
- 11560 N 3400 W
- 9837 N Highway 38 Unit 13
- 9835 N Highway 38 Unit 11
- 9791 N Highway 38 Unit 10
- 9743 N Highway 38 Unit 8
- 15920 N 4000 W Unit 14

