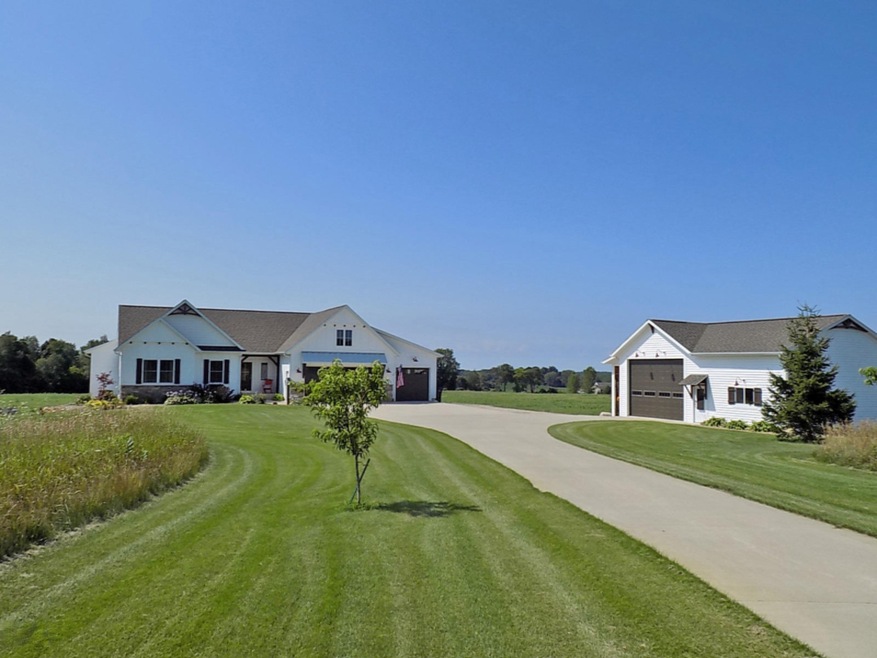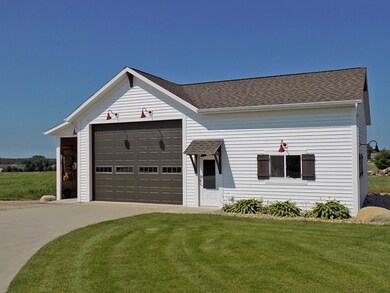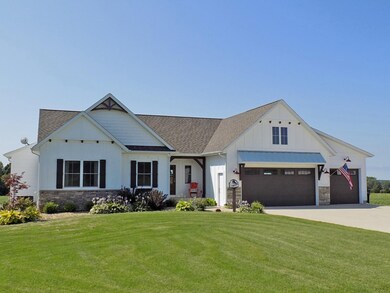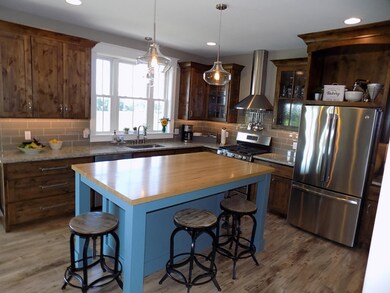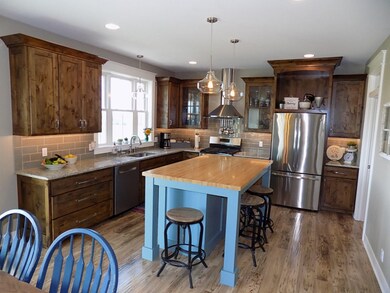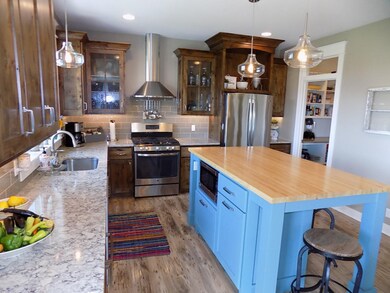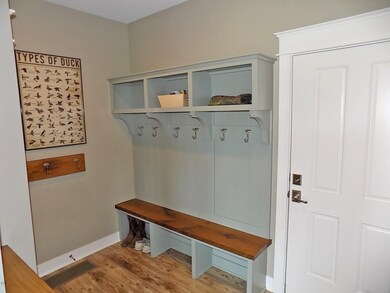
1854 Perry St Byron Center, MI 49315
Highlights
- Deck
- Pole Barn
- Living Room
- Forest Grove Elementary School Rated A
- 3 Car Attached Garage
- Kitchen Island
About This Home
As of September 2020You will love this custom built home with open floor plan, quartz countertops, 9 feet to 10 feet ceilings featuring gorgeous Alder beams. This home is placed perfectly on 3 acres in a very private country setting, yet only minutes from Hudsonville or Grandville and Byron Center. Three bedrooms, 2.5 baths, including a fantastic master suite with special touches such as hidden outlets and closet organizers in each room and laundry pass through from the closet. The lower level is ready to finish. It has room for two more bedrooms, a workout room, a kitchenette, and a family room. The estimated cost to complete the lower is 40,0000. Outside you will find a spacious 40 x 30 outbuilding that is heated and insulated. There is a lean-to for extra storage.
Last Agent to Sell the Property
Assist 2 Sell Buyers & Sellers License #6502345067 Listed on: 07/25/2020
Home Details
Home Type
- Single Family
Est. Annual Taxes
- $5,103
Year Built
- Built in 2015
Lot Details
- 3 Acre Lot
- Lot Dimensions are 200x653.41x200x653.41
- Property is zoned ag, ag
Parking
- 3 Car Attached Garage
- Garage Door Opener
Home Design
- Composition Roof
- Vinyl Siding
Interior Spaces
- 1,860 Sq Ft Home
- 2-Story Property
- Ceiling Fan
- Wood Burning Fireplace
- Insulated Windows
- Window Treatments
- Living Room
Kitchen
- Range
- Dishwasher
- Kitchen Island
Bedrooms and Bathrooms
- 3 Main Level Bedrooms
Laundry
- Laundry on main level
- Dryer
- Washer
- Laundry Chute
Basement
- Walk-Out Basement
- Basement Fills Entire Space Under The House
Outdoor Features
- Deck
- Pole Barn
Location
- Mineral Rights
Utilities
- Forced Air Heating and Cooling System
- Heating System Uses Propane
- Well
- Electric Water Heater
- Septic System
Ownership History
Purchase Details
Purchase Details
Home Financials for this Owner
Home Financials are based on the most recent Mortgage that was taken out on this home.Purchase Details
Home Financials for this Owner
Home Financials are based on the most recent Mortgage that was taken out on this home.Purchase Details
Home Financials for this Owner
Home Financials are based on the most recent Mortgage that was taken out on this home.Similar Homes in Byron Center, MI
Home Values in the Area
Average Home Value in this Area
Purchase History
| Date | Type | Sale Price | Title Company |
|---|---|---|---|
| Warranty Deed | -- | None Listed On Document | |
| Warranty Deed | $525,000 | Chicago Title Of Mi Inc | |
| Quit Claim Deed | -- | None Available | |
| Warranty Deed | $59,000 | None Available |
Mortgage History
| Date | Status | Loan Amount | Loan Type |
|---|---|---|---|
| Previous Owner | $420,000 | New Conventional | |
| Previous Owner | $359,200 | New Conventional |
Property History
| Date | Event | Price | Change | Sq Ft Price |
|---|---|---|---|---|
| 09/01/2020 09/01/20 | Sold | $525,000 | 0.0% | $282 / Sq Ft |
| 07/28/2020 07/28/20 | Pending | -- | -- | -- |
| 07/25/2020 07/25/20 | For Sale | $524,900 | +789.7% | $282 / Sq Ft |
| 04/07/2014 04/07/14 | Sold | $59,000 | -1.5% | $32 / Sq Ft |
| 03/25/2014 03/25/14 | Pending | -- | -- | -- |
| 01/15/2014 01/15/14 | For Sale | $59,900 | -- | $32 / Sq Ft |
Tax History Compared to Growth
Tax History
| Year | Tax Paid | Tax Assessment Tax Assessment Total Assessment is a certain percentage of the fair market value that is determined by local assessors to be the total taxable value of land and additions on the property. | Land | Improvement |
|---|---|---|---|---|
| 2025 | $8,084 | $326,200 | $0 | $0 |
| 2024 | $6,512 | $326,200 | $0 | $0 |
| 2023 | $6,275 | $282,300 | $0 | $0 |
| 2022 | $7,407 | $248,800 | $0 | $0 |
| 2021 | $7,211 | $240,500 | $0 | $0 |
| 2020 | $5,430 | $208,300 | $0 | $0 |
| 2019 | $5,329 | $197,400 | $0 | $0 |
| 2018 | $4,605 | $170,200 | $0 | $0 |
| 2017 | $4,513 | $170,200 | $0 | $0 |
| 2016 | -- | $155,300 | $0 | $0 |
| 2015 | -- | $25,000 | $0 | $0 |
| 2014 | -- | $25,000 | $0 | $0 |
Agents Affiliated with this Home
-
Doug Yntema
D
Seller's Agent in 2020
Doug Yntema
Assist 2 Sell Buyers & Sellers
(616) 299-0222
79 Total Sales
-
Laura Carr
L
Buyer's Agent in 2020
Laura Carr
City2Shore Real Estate Inc.
(616) 662-9664
157 Total Sales
-
Kim Breuker

Seller's Agent in 2014
Kim Breuker
West Michigan Real Estate Inc
(616) 450-8915
99 Total Sales
Map
Source: Southwestern Michigan Association of REALTORS®
MLS Number: 20029495
APN: 70-18-27-200-027
- 2742 Perry St
- 2280 8th Ave SW Unit Parcel 6
- 2280 8th Ave SW Unit Parcel 3
- 2785 24th Ave
- 280 24th Ave
- 2282 Outback Dr
- 484 8th Ave SW
- 3136 Stonewood Ln Unit 131
- 0 Rocaway Dr
- 0 Rocaway Dr
- 0 Rocaway Dr
- 0 Rocaway Dr
- 0 Rocaway Dr
- 0 Rocaway Dr
- 0 Rocaway Dr
- 0 Rocaway Dr
- 0 Rocaway Dr
- 0 Rocaway Dr
- 0 Rocaway Dr
- 0 Rocaway Dr
