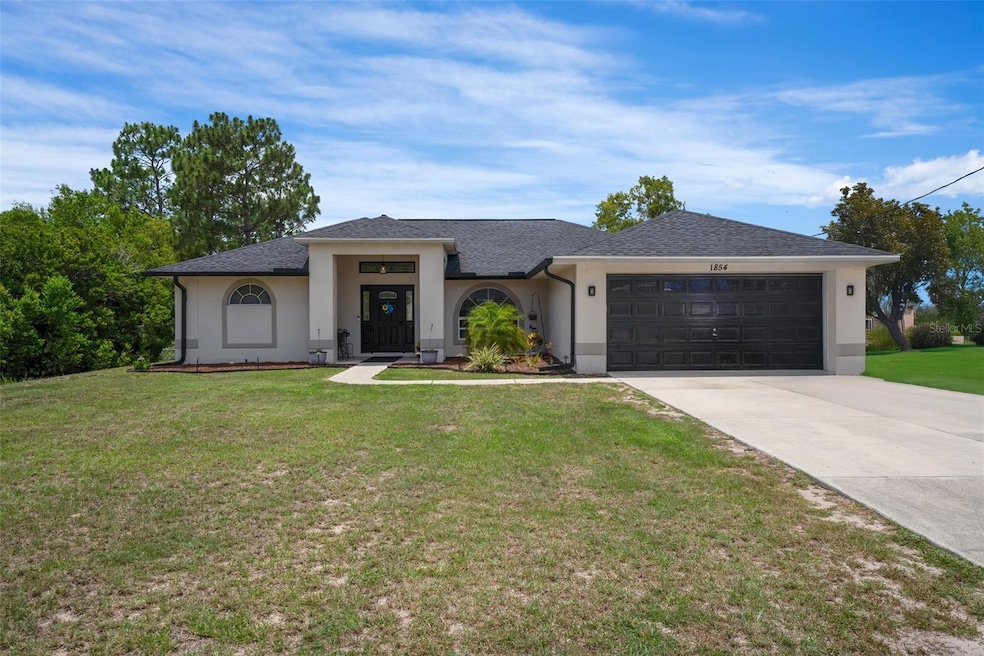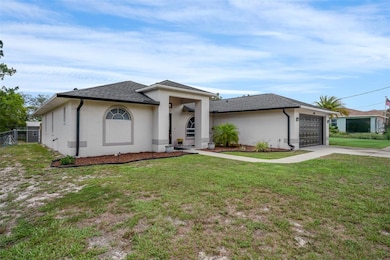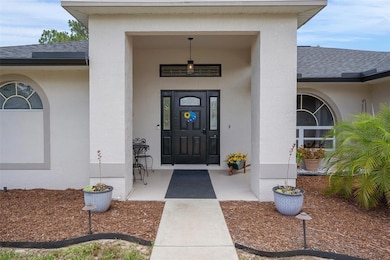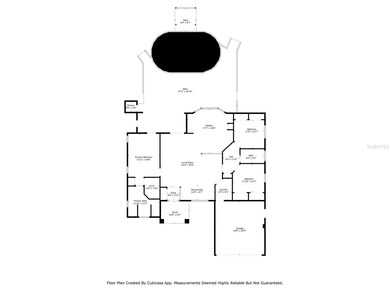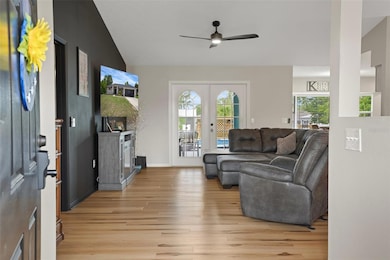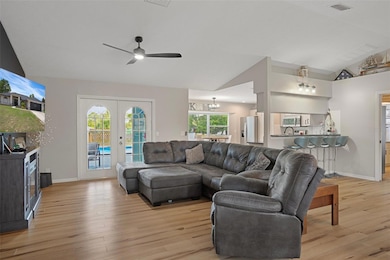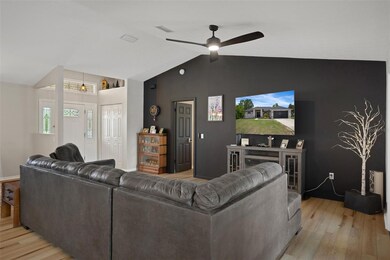
1854 S Overview Dr Lecanto, FL 34461
Lecanto NeighborhoodEstimated payment $2,280/month
Highlights
- Above Ground Pool
- No HOA
- Covered patio or porch
- Open Floorplan
- Mature Landscaping
- Hurricane or Storm Shutters
About This Home
Welcome to your dream home in the sought after Hills of Avalon! This beautifully maintained 3 bedroom, 2.5 bath property offers the perfect blend of space, privacy, and flexibility - with no deed restrictions, so bring your toys and enjoy! Updated eat in kitchen with new fan, granite countertops, backsplash, modern cabinets provides great functionality when entertaining guests and family! Primary bath was just remodeled and competes with Floor & Decor showroom displays! Roof and AC 2019, water heater 2022. Lanai with furniture remaining opens to the half bathroom and nearby enclosed outdoor shower. Large deck with lounge chairs provided for sunning and a bar area complement the pool. Large storage shed 18x20 with shelving. Fenced backyard which offers privacy. View the phots and the video provided, then make your appointment to visit this home!
Listing Agent
TROPIC SHORES REALTY LLC Brokerage Phone: 352-684-7371 License #3278007 Listed on: 05/21/2025

Home Details
Home Type
- Single Family
Est. Annual Taxes
- $3,432
Year Built
- Built in 2002
Lot Details
- 0.51 Acre Lot
- East Facing Home
- Chain Link Fence
- Mature Landscaping
- Cleared Lot
- Property is zoned LDR
Parking
- 2 Car Attached Garage
Home Design
- Slab Foundation
- Shingle Roof
- Block Exterior
- Stucco
Interior Spaces
- 1,772 Sq Ft Home
- 1-Story Property
- Open Floorplan
- Ceiling Fan
- Shutters
- Combination Dining and Living Room
- Hurricane or Storm Shutters
- Laundry Room
Kitchen
- Eat-In Kitchen
- Microwave
- Dishwasher
Flooring
- Ceramic Tile
- Luxury Vinyl Tile
Bedrooms and Bathrooms
- 3 Bedrooms
Pool
- Above Ground Pool
- Pool Deck
- Outdoor Shower
- Child Gate Fence
Outdoor Features
- Covered patio or porch
- Exterior Lighting
- Shed
Schools
- Rock Crusher Elementary School
- Crystal River Middle School
- Crystal River High School
Utilities
- Central Air
- Heat Pump System
- Electric Water Heater
- 1 Septic Tank
- Cable TV Available
Community Details
- No Home Owners Association
- Hills Avalon Subdivision
Listing and Financial Details
- Visit Down Payment Resource Website
- Legal Lot and Block 9 / 2
- Assessor Parcel Number 18E-19S-07-0050-00020-0095
Map
Home Values in the Area
Average Home Value in this Area
Tax History
| Year | Tax Paid | Tax Assessment Tax Assessment Total Assessment is a certain percentage of the fair market value that is determined by local assessors to be the total taxable value of land and additions on the property. | Land | Improvement |
|---|---|---|---|---|
| 2024 | $2,412 | $266,286 | $12,770 | $253,516 |
| 2023 | $2,412 | $190,993 | $0 | $0 |
| 2022 | $2,086 | $173,585 | $7,420 | $166,165 |
| 2021 | $2,332 | $151,932 | $7,420 | $144,512 |
| 2020 | $2,055 | $141,865 | $7,420 | $134,445 |
| 2019 | $1,928 | $132,833 | $7,420 | $125,413 |
| 2018 | $1,725 | $112,564 | $7,420 | $105,144 |
| 2017 | $1,591 | $99,541 | $7,420 | $92,121 |
| 2016 | $1,513 | $91,182 | $7,420 | $83,762 |
| 2015 | $1,392 | $80,099 | $7,420 | $72,679 |
| 2014 | $735 | $78,590 | $6,831 | $71,759 |
Property History
| Date | Event | Price | Change | Sq Ft Price |
|---|---|---|---|---|
| 07/15/2025 07/15/25 | Pending | -- | -- | -- |
| 05/21/2025 05/21/25 | For Sale | $359,999 | +9.1% | $203 / Sq Ft |
| 08/08/2023 08/08/23 | Sold | $330,000 | -2.9% | $172 / Sq Ft |
| 06/28/2023 06/28/23 | Pending | -- | -- | -- |
| 06/26/2023 06/26/23 | For Sale | $339,900 | -- | $177 / Sq Ft |
Purchase History
| Date | Type | Sale Price | Title Company |
|---|---|---|---|
| Warranty Deed | $330,000 | Express Title Services | |
| Warranty Deed | $185,000 | Wollinka Wikle Ttl Ins Agcy | |
| Warranty Deed | $125,000 | Wollinka Wikle Ttl Ins Agcy | |
| Warranty Deed | $80,400 | First Intl Title Inc | |
| Warranty Deed | $108,900 | Land Title Ins Of Citrus Cnt | |
| Deed | $6,500 | -- |
Mortgage History
| Date | Status | Loan Amount | Loan Type |
|---|---|---|---|
| Previous Owner | $42,000 | Credit Line Revolving | |
| Previous Owner | $175,750 | New Conventional | |
| Previous Owner | $85,498 | Balloon | |
| Previous Owner | $93,900 | Seller Take Back |
Similar Homes in Lecanto, FL
Source: Stellar MLS
MLS Number: TB8388424
APN: 18E-19S-07-0050-00020-0095
- 1805 S Overview Dr
- 5265 W Greensilky Ln
- 4479 W Homosassa Trail
- 1811 S Gleneagle Terrace
- 5552 W Irving Ct
- 5626 W Justin Ct
- 2329 S Rock Crusher Rd
- 1604 S Rock Crusher Rd
- 4401 W Homosassa Trail
- 1188 S Gettysburg Dr
- 1638 S Rock Crusher Rd
- 1680 S Rock Crusher Rd
- 1871 S Rock Crusher Rd
- 5612 W Paprika Loop
- 5830 W Spicey Hill Dr
- 5800 W Spicey Hill Dr
- 620 S Fairlane Terrace
- 1322 S Brookfield Dr
- 6279 W Appomattox Ln
- 2384 S Columbine Ave
