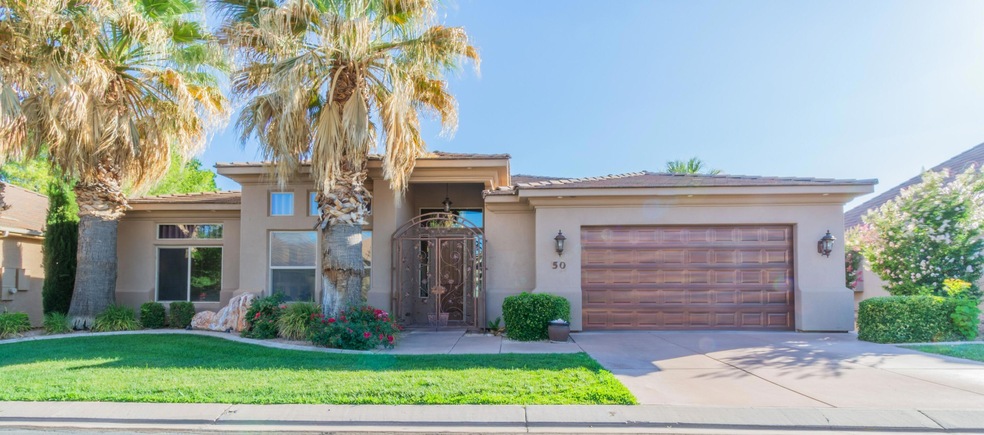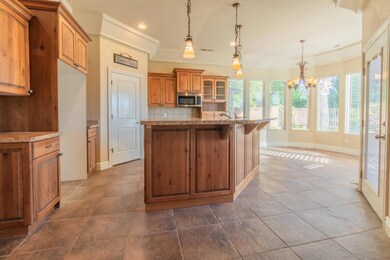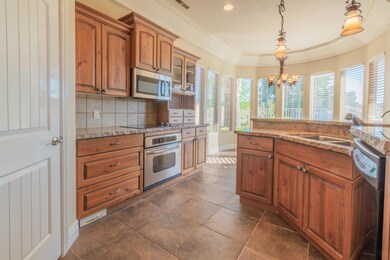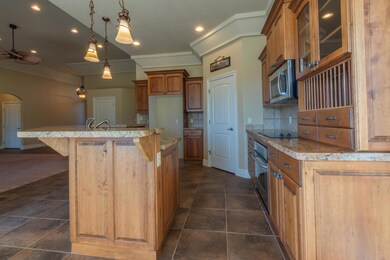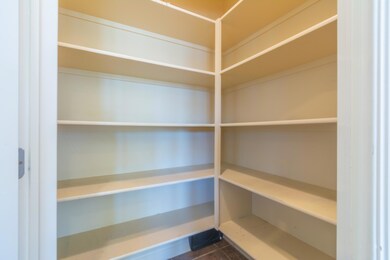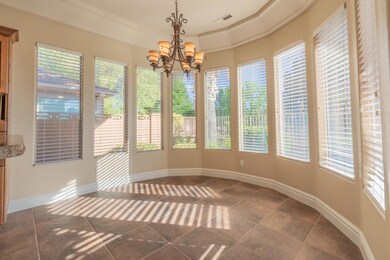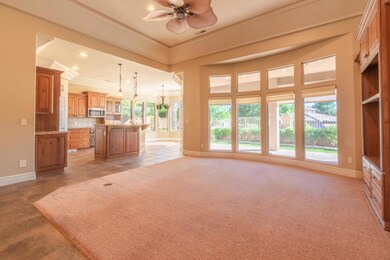
1854 W Stonebridge Dr Unit 50 St. George, UT 84770
Highlights
- Private Yard
- Den
- Formal Dining Room
- Fenced Community Pool
- Covered patio or porch
- Attached Garage
About This Home
As of October 2024Welcome Home! Spacious single level luxury home in the heart of St. George. Three bedrooms, 2 baths with amazing amenities. Beautiful transom window over front entry. Large family room with custom built ins. Multiple recessed wall niches and ceiling fan. Large kitchen with custom cabinets and island with bar seating. Stainless appliances (no refrigerator), glass top stove, spacious walk in pantry. Large bay window kitchen dining area. Primary bedroom is spacious with high ceilings and ceiling fan. Primary en-suite has large double vanity. Garden tub and separate walk-in shower. Large walk-in closet with tons of storage. Laundry room has large countertop with sink and plenty of storage! Two secondary bedrooms have high ceilings and beautiful natural lighting. Expansive covered patio.
Last Agent to Sell the Property
JUDY DANIEL
UNITY GROUP REAL ESTATE LLC License #10514529-SA00 Listed on: 07/03/2024
Last Buyer's Agent
JUDY DANIEL
UNITY GROUP REAL ESTATE LLC License #10514529-SA00 Listed on: 07/03/2024
Home Details
Home Type
- Single Family
Est. Annual Taxes
- $2,602
Year Built
- Built in 2004
Lot Details
- 3,049 Sq Ft Lot
- Property is Fully Fenced
- Landscaped
- Sprinkler System
- Private Yard
HOA Fees
- $135 Monthly HOA Fees
Parking
- Attached Garage
- Attached Carport
- Garage Door Opener
Home Design
- Tile Roof
- Stucco Exterior
- Stone Exterior Construction
Interior Spaces
- 1,924 Sq Ft Home
- 1-Story Property
- Ceiling Fan
- Formal Dining Room
- Den
Kitchen
- Free-Standing Range
- Range Hood
- Microwave
- Dishwasher
- Disposal
Bedrooms and Bathrooms
- 3 Bedrooms
- Walk-In Closet
- 2 Bathrooms
- Bathtub With Separate Shower Stall
- Garden Bath
Outdoor Features
- Covered patio or porch
Schools
- Arrowhead Elementary School
- Dixie Middle School
- Dixie High School
Utilities
- No Cooling
- Central Air
- Heating System Uses Natural Gas
- Water Softener is Owned
Listing and Financial Details
- Assessor Parcel Number SG-HATS-3-50
Community Details
Recreation
- Fenced Community Pool
- Community Spa
Ownership History
Purchase Details
Home Financials for this Owner
Home Financials are based on the most recent Mortgage that was taken out on this home.Purchase Details
Home Financials for this Owner
Home Financials are based on the most recent Mortgage that was taken out on this home.Purchase Details
Home Financials for this Owner
Home Financials are based on the most recent Mortgage that was taken out on this home.Purchase Details
Home Financials for this Owner
Home Financials are based on the most recent Mortgage that was taken out on this home.Purchase Details
Purchase Details
Purchase Details
Similar Homes in the area
Home Values in the Area
Average Home Value in this Area
Purchase History
| Date | Type | Sale Price | Title Company |
|---|---|---|---|
| Warranty Deed | -- | Gt Title Services | |
| Warranty Deed | -- | Gt Title Services | |
| Warranty Deed | -- | Gt Title Services | |
| Warranty Deed | -- | Gt Title Services | |
| Warranty Deed | -- | Gt Title Services | |
| Interfamily Deed Transfer | -- | None Available | |
| Warranty Deed | -- | Sun West Title | |
| Interfamily Deed Transfer | -- | None Available |
Mortgage History
| Date | Status | Loan Amount | Loan Type |
|---|---|---|---|
| Previous Owner | $60,000 | Balloon | |
| Previous Owner | $240,000 | New Conventional |
Property History
| Date | Event | Price | Change | Sq Ft Price |
|---|---|---|---|---|
| 10/23/2024 10/23/24 | Sold | -- | -- | -- |
| 09/26/2024 09/26/24 | Pending | -- | -- | -- |
| 08/16/2024 08/16/24 | Price Changed | $549,000 | -1.9% | $285 / Sq Ft |
| 07/02/2024 07/02/24 | For Sale | $559,900 | -- | $291 / Sq Ft |
Tax History Compared to Growth
Tax History
| Year | Tax Paid | Tax Assessment Tax Assessment Total Assessment is a certain percentage of the fair market value that is determined by local assessors to be the total taxable value of land and additions on the property. | Land | Improvement |
|---|---|---|---|---|
| 2023 | $1,447 | $264,165 | $60,500 | $203,665 |
| 2022 | $1,930 | $250,855 | $52,250 | $198,605 |
| 2021 | $1,576 | $380,300 | $65,000 | $315,300 |
| 2020 | $1,395 | $324,700 | $65,000 | $259,700 |
| 2019 | $1,601 | $308,700 | $50,000 | $258,700 |
| 2018 | $1,400 | $165,440 | $0 | $0 |
| 2017 | $1,472 | $142,230 | $0 | $0 |
| 2016 | $1,513 | $135,190 | $0 | $0 |
| 2015 | $1,331 | $139,315 | $0 | $0 |
| 2014 | $1,292 | $136,290 | $0 | $0 |
Agents Affiliated with this Home
-
J
Seller's Agent in 2024
JUDY DANIEL
UNITY GROUP REAL ESTATE LLC
(801) 427-4164
Map
Source: Washington County Board of REALTORS®
MLS Number: 24-252401
APN: 0679608
- 38 S 1840 W
- 265 N Dixie Dr Unit 60
- 265 N Dixie Dr Unit 57
- 265 N Dixie Dr Unit 97
- 1730 W Stonebridge Dr Unit 19
- 1730 W Stonebridge Dr Unit 59
- 1610 W 100 N Unit 82
- 1610 W 100 N Unit 82
- 1912 W Rivers Edge Ln
- 2005 W Monterey Dr
- 187 N Westridge Dr Unit 100
- 1825 W Mathis Park Place Unit 13
- 1825 W Mathis Park Place
- 1825 W Mathis Park Place Unit 40
- 145 S Crystal Dr Unit 72
- 1921 W 390 N
- 39 N Valley View Dr Unit 58
- 39 N Valley View Dr Unit 42
- 39 N Valley View Dr Unit 71
- 39 N Valley View Dr Unit 101
