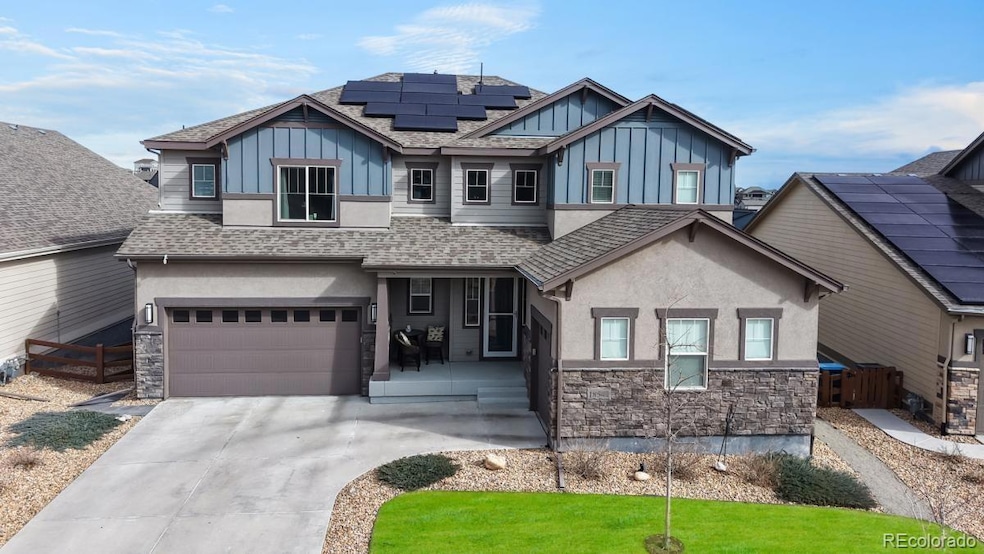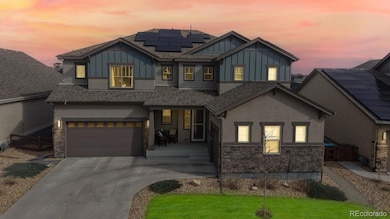18541 W 93rd Place Arvada, CO 80007
Candelas NeighborhoodEstimated payment $7,048/month
Highlights
- Fitness Center
- Primary Bedroom Suite
- Mountain View
- Ralston Valley Senior High School Rated A
- Open Floorplan
- Clubhouse
About This Home
Welcome to 18541 W 93rd Pl in Arvada, CO! This stunning home boasts abundant natural light through large windows and beautiful laminate vinyl plank floors on the main level. The gourmet kitchen is perfect for entertaining, featuring a gas range, double ovens, quartz countertops, a spacious island with seating, a butler’s pantry, and a walk-in pantry. The open kitchen flows into the dining area and cozy family room with a charming fireplace. A versatile main floor study or bonus room offers flexible living space, while a main level in-law suite with a sitting area and 3/4 bath provides privacy and comfort. The split 3-car garage includes a convenient drop zone. Upstairs, the expansive primary bedroom offers a sitting room with breathtaking mountain views and an ensuite bathroom with private vanities, a large soaker tub, a walk-in shower, and an impressive his/hers walk-in closet. Two additional guest suites each have their own private ensuite bathroom. The upper level also features a large laundry room and a loft with laminate floors. The finished walk-out basement is a true bonus, complete with a workout area, storage, flex space, a wet bar, and a bedroom suite with a 3/4 bath. Enjoy outdoor living with a deck, covered patio, and hot tub, perfect for relaxing and entertaining. The home also features a south-facing driveway and paid-off solar panels for energy efficiency. With access to 13+ miles of trails, 5 parks, 2 swimming pools and clubhouse/fitness centers, and conveniently located near Golden, Boulder and Denver, this is the finest in Colorado living. It’s also near local restaurants, shops, and grocery stores, and is within a highly rated school district. Don’t miss the chance to call this home!
Listing Agent
RE/MAX Northwest Inc Brokerage Email: psubry@coloradohomesales.com,303-898-7783 License #040024437 Listed on: 03/26/2025

Co-Listing Agent
RE/MAX Northwest Inc Brokerage Email: psubry@coloradohomesales.com,303-898-7783 License #100043014
Home Details
Home Type
- Single Family
Est. Annual Taxes
- $11,661
Year Built
- Built in 2019
Lot Details
- 8,712 Sq Ft Lot
- South Facing Home
- Property is Fully Fenced
- Private Yard
HOA Fees
- $14 Monthly HOA Fees
Parking
- 3 Car Attached Garage
Home Design
- Frame Construction
- Composition Roof
- Wood Siding
- Stone Siding
- Concrete Block And Stucco Construction
Interior Spaces
- 2-Story Property
- Open Floorplan
- Wet Bar
- Bar Fridge
- Vaulted Ceiling
- Ceiling Fan
- Gas Fireplace
- Mud Room
- Entrance Foyer
- Family Room with Fireplace
- Great Room
- Dining Room
- Home Office
- Loft
- Bonus Room
- Mountain Views
- Laundry Room
Kitchen
- Walk-In Pantry
- Double Convection Oven
- Range with Range Hood
- Microwave
- Dishwasher
- Kitchen Island
- Quartz Countertops
- Disposal
Flooring
- Carpet
- Laminate
- Tile
Bedrooms and Bathrooms
- Primary Bedroom Suite
- Walk-In Closet
- Primary Bathroom is a Full Bathroom
Finished Basement
- Walk-Out Basement
- 1 Bedroom in Basement
Outdoor Features
- Deck
- Covered Patio or Porch
Schools
- Three Creeks Elementary And Middle School
- Ralston Valley High School
Utilities
- Forced Air Heating and Cooling System
- 220 Volts
- 110 Volts
- Natural Gas Connected
Listing and Financial Details
- Exclusions: Seller's Personal Property, Washer, Dryer, Garage Refrigerator.
- Assessor Parcel Number 463298
Community Details
Overview
- Association fees include recycling, snow removal, trash
- Vauxmont Metropolitan Dist Association, Phone Number (720) 625-8080
- Candelas Subdivision
Amenities
- Clubhouse
Recreation
- Tennis Courts
- Community Playground
- Fitness Center
- Community Pool
- Park
- Trails
Map
Home Values in the Area
Average Home Value in this Area
Tax History
| Year | Tax Paid | Tax Assessment Tax Assessment Total Assessment is a certain percentage of the fair market value that is determined by local assessors to be the total taxable value of land and additions on the property. | Land | Improvement |
|---|---|---|---|---|
| 2024 | $11,669 | $62,435 | $10,631 | $51,804 |
| 2023 | $11,669 | $62,435 | $10,631 | $51,804 |
| 2022 | $8,627 | $46,130 | $7,566 | $38,564 |
| 2021 | $8,291 | $47,458 | $7,784 | $39,674 |
| 2020 | $8,283 | $47,489 | $9,947 | $37,542 |
| 2019 | $4,972 | $28,718 | $9,947 | $18,771 |
| 2018 | $4,864 | $27,746 | $27,746 | $0 |
| 2017 | $4,634 | $27,746 | $27,746 | $0 |
| 2016 | $462 | $2,799 | $2,799 | $0 |
| 2015 | $427 | $2,799 | $2,799 | $0 |
Property History
| Date | Event | Price | List to Sale | Price per Sq Ft | Prior Sale |
|---|---|---|---|---|---|
| 10/28/2025 10/28/25 | Sold | $1,125,000 | 0.0% | $193 / Sq Ft | View Prior Sale |
| 07/22/2025 07/22/25 | For Sale | $1,125,000 | -2.2% | $193 / Sq Ft | |
| 06/04/2025 06/04/25 | Price Changed | $1,150,000 | -2.1% | $198 / Sq Ft | |
| 04/24/2025 04/24/25 | Price Changed | $1,175,000 | -2.1% | $202 / Sq Ft | |
| 03/26/2025 03/26/25 | For Sale | $1,200,000 | -- | $206 / Sq Ft |
Purchase History
| Date | Type | Sale Price | Title Company |
|---|---|---|---|
| Warranty Deed | $1,125,000 | Land Title Guarantee | |
| Special Warranty Deed | $722,779 | Land Title Guarantee Co |
Mortgage History
| Date | Status | Loan Amount | Loan Type |
|---|---|---|---|
| Previous Owner | $622,779 | New Conventional |
Source: REcolorado®
MLS Number: 7986467
APN: 20-221-13-012
- 9427 Anvil St
- 18639 W 92nd Dr
- 18493 W 94th Ln
- 18815 W 93rd Ave
- 18863 W 94th Ln
- 18830 W 92nd Dr
- 18422 W 95th Place
- 18352 W 95th Place
- 9571 Yucca Ct
- 9294 Dunraven Loop
- 17939 W 94th Dr
- 17880 W 94th Dr
- 17673 W 93rd Place
- 9455 Flattop St
- 17490 W 94th Dr
- 19592 W 93rd Place Unit C
- 18679 W 87th Dr
- 19649 W 92nd Dr Unit C
- 19650 W 92nd Dr Unit C
- 19733 W 93rd Ln Unit D
- 9364 Gore St Unit C
- 8791 Culebra Ct
- 17494 W 84th Dr
- 15091 W 82nd Place
- 8254 Joyce St
- 9119 Flora St
- 14982 W 82nd Place
- 14891 W 82nd Ave
- 8384 Holman St Unit A
- 8324 Holman St Unit B
- 14813 W 70th Dr
- 14572 W 69th Place
- 6224 Secrest St
- 15274 W 64th Ln Unit 307
- 11815 Ridge Pkwy
- 11996 Ridge Pkwy
- 11242 W 102nd Dr
- 3465 Castle Peak Ave
- 6684 Zang Ct
- 10641 W 102nd Place






