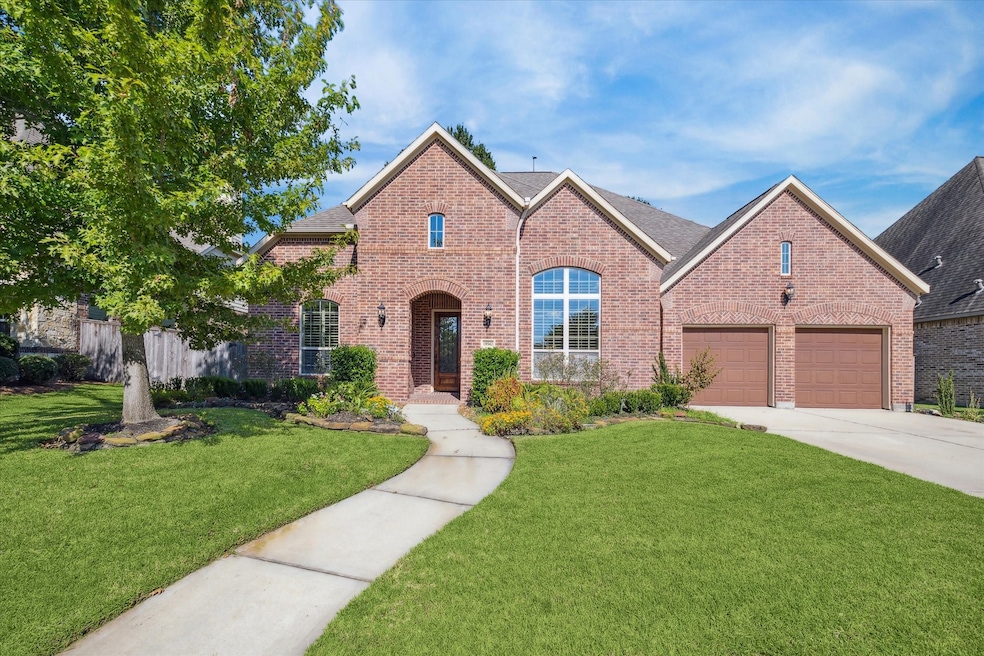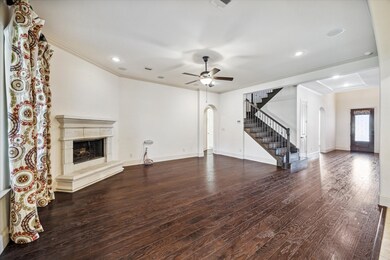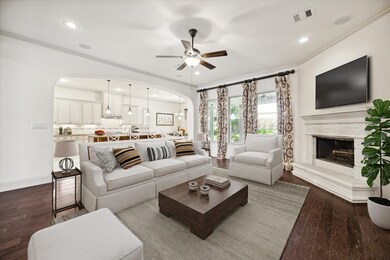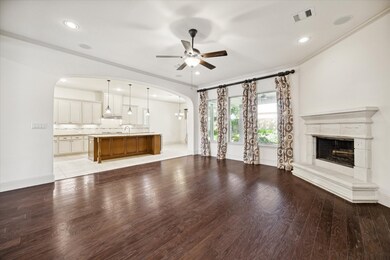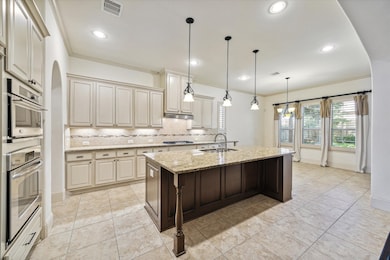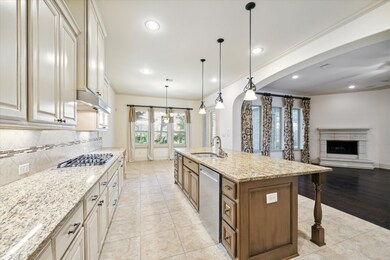
18542 Duke Lake Dr Spring, TX 77388
Outlying Houston NeighborhoodHighlights
- Gated Community
- Clubhouse
- Traditional Architecture
- Lemm Elementary School Rated A-
- Deck
- Engineered Wood Flooring
About This Home
As of April 2025Welcome to this stunning 5 bed, 4 bath home in a gated lake community. Energy efficient with double paned windows and ceiling fans. Enjoy the beautiful fireplace, hardwood floors, and updated kitchen with granite countertops, large working island and stainless steel appliances. Primary suite features dual vanities with a separate shower and soaking tub. All bedrooms have walk-in closets. Laundry room with sink and space for a second fridge. Updates in 2024 include a refreshed kitchen island, new dishwasher, replaced upstairs carpet, and new A/C. Epoxy flooring in garage with built-in storage and workbench. Need more storage? Built out storage in three attics and garage gives you plenty! The outdoor covered patio with ceiling fan, speakers, and TV capability is perfect for entertaining. Garden enthusiasts enjoy the raised beds for your herb and vegetable garden. The mature fruit trees/bushes of naval orange, satsuma, blueberry and blackberry gives you a wonderful bounty to share.
Last Agent to Sell the Property
Better Homes and Gardens Real Estate Gary Greene - The Woodlands License #0715050 Listed on: 01/30/2025

Last Buyer's Agent
Better Homes and Gardens Real Estate Gary Greene - The Woodlands License #0833643

Home Details
Home Type
- Single Family
Est. Annual Taxes
- $10,256
Year Built
- Built in 2012
Lot Details
- 10,172 Sq Ft Lot
- Back Yard Fenced
- Sprinkler System
HOA Fees
- $145 Monthly HOA Fees
Parking
- 3 Car Attached Garage
- Tandem Garage
Home Design
- Traditional Architecture
- Brick Exterior Construction
- Slab Foundation
- Composition Roof
- Cement Siding
- Radiant Barrier
Interior Spaces
- 4,125 Sq Ft Home
- 2-Story Property
- Wired For Sound
- Crown Molding
- High Ceiling
- Ceiling Fan
- Wood Burning Fireplace
- Gas Fireplace
- Window Treatments
- Insulated Doors
- Formal Entry
- Family Room Off Kitchen
- Breakfast Room
- Dining Room
- Home Office
- Game Room
- Utility Room
- Washer and Gas Dryer Hookup
Kitchen
- Walk-In Pantry
- Butlers Pantry
- <<convectionOvenToken>>
- Electric Oven
- Gas Cooktop
- <<microwave>>
- Dishwasher
- Kitchen Island
- Granite Countertops
- Pots and Pans Drawers
- Disposal
Flooring
- Engineered Wood
- Carpet
- Tile
Bedrooms and Bathrooms
- 5 Bedrooms
- 4 Full Bathrooms
- Double Vanity
- Single Vanity
- Soaking Tub
- <<tubWithShowerToken>>
- Hollywood Bathroom
- Separate Shower
Home Security
- Security System Owned
- Fire and Smoke Detector
Eco-Friendly Details
- ENERGY STAR Qualified Appliances
- Energy-Efficient Lighting
- Energy-Efficient Insulation
- Energy-Efficient Doors
- Energy-Efficient Thermostat
- Ventilation
Outdoor Features
- Balcony
- Deck
- Covered patio or porch
Schools
- Lemm Elementary School
- Strack Intermediate School
- Klein Collins High School
Utilities
- Central Heating and Cooling System
- Heating System Uses Gas
- Programmable Thermostat
- Tankless Water Heater
Community Details
Overview
- Association fees include clubhouse, ground maintenance, recreation facilities
- Dta Community Management Service Association, Phone Number (832) 364-6880
- Lakes/Cypress Forest Sec 03 Subdivision
Amenities
- Clubhouse
Recreation
- Community Pool
Security
- Security Guard
- Controlled Access
- Gated Community
Ownership History
Purchase Details
Home Financials for this Owner
Home Financials are based on the most recent Mortgage that was taken out on this home.Purchase Details
Home Financials for this Owner
Home Financials are based on the most recent Mortgage that was taken out on this home.Purchase Details
Home Financials for this Owner
Home Financials are based on the most recent Mortgage that was taken out on this home.Similar Homes in Spring, TX
Home Values in the Area
Average Home Value in this Area
Purchase History
| Date | Type | Sale Price | Title Company |
|---|---|---|---|
| Deed | -- | Wfg National Title | |
| Vendors Lien | -- | None Available | |
| Vendors Lien | -- | Dhh Title Co |
Mortgage History
| Date | Status | Loan Amount | Loan Type |
|---|---|---|---|
| Open | $513,000 | New Conventional | |
| Previous Owner | $110,000 | New Conventional | |
| Previous Owner | $30,000,000 | Purchase Money Mortgage |
Property History
| Date | Event | Price | Change | Sq Ft Price |
|---|---|---|---|---|
| 04/16/2025 04/16/25 | Sold | -- | -- | -- |
| 03/09/2025 03/09/25 | Pending | -- | -- | -- |
| 02/11/2025 02/11/25 | For Sale | $585,000 | 0.0% | $142 / Sq Ft |
| 02/05/2025 02/05/25 | Pending | -- | -- | -- |
| 01/30/2025 01/30/25 | For Sale | $585,000 | -- | $142 / Sq Ft |
Tax History Compared to Growth
Tax History
| Year | Tax Paid | Tax Assessment Tax Assessment Total Assessment is a certain percentage of the fair market value that is determined by local assessors to be the total taxable value of land and additions on the property. | Land | Improvement |
|---|---|---|---|---|
| 2024 | $9,569 | $567,475 | $77,855 | $489,620 |
| 2023 | $9,569 | $591,971 | $77,855 | $514,116 |
| 2022 | $10,259 | $560,919 | $77,855 | $483,064 |
| 2021 | $9,957 | $433,219 | $75,519 | $357,700 |
| 2020 | $9,506 | $364,413 | $70,070 | $294,343 |
| 2019 | $10,868 | $401,756 | $70,070 | $331,686 |
| 2018 | $5,985 | $443,553 | $77,855 | $365,698 |
| 2017 | $12,166 | $443,553 | $77,855 | $365,698 |
| 2016 | $12,166 | $443,553 | $77,855 | $365,698 |
| 2015 | $11,150 | $479,000 | $77,855 | $401,145 |
| 2014 | $11,150 | $472,800 | $77,855 | $394,945 |
Agents Affiliated with this Home
-
Melesa Hudson

Seller's Agent in 2025
Melesa Hudson
Better Homes and Gardens Real Estate Gary Greene - The Woodlands
(281) 844-2184
2 in this area
39 Total Sales
-
Cynthia Shea
C
Buyer's Agent in 2025
Cynthia Shea
Better Homes and Gardens Real Estate Gary Greene - The Woodlands
(305) 609-8216
1 in this area
3 Total Sales
Map
Source: Houston Association of REALTORS®
MLS Number: 82221562
APN: 1297940010022
- 2622 Streeter Ln
- 18619 Duke Lake Dr
- 2806 King Point View Ln
- 18630 Landrum Point Ln
- 3011 Candle Bend Dr
- 18511 Arlan Lake Dr
- 2603 Hendricks Lakes Dr
- 3006 Candle Hill Dr
- 18735 Candle Park Dr
- 18618 Arlan Lake Dr
- 2410 Hendricks Lakes Dr
- 2522 Alan Lake Ln
- 2406 Barclay Lake Ln
- 15010 Eagle Feather Ct
- 3203 Candlepine Dr
- 3223 Candlepine Dr
- 723 Leaflet Ln
- 18342 Leinad Dr
- 00 Leinad Dr
- 18326 Leinad Dr
