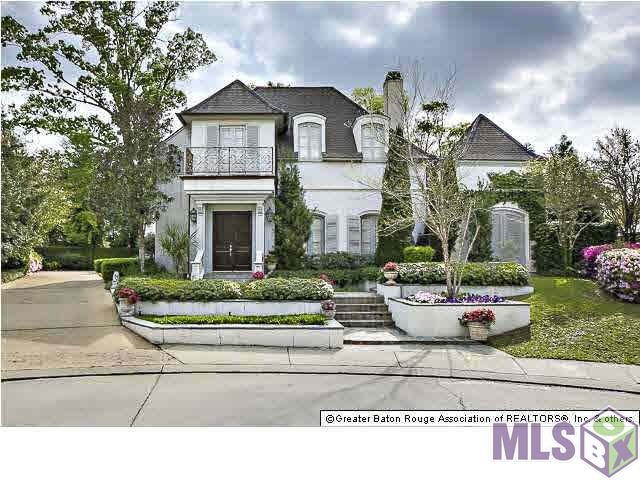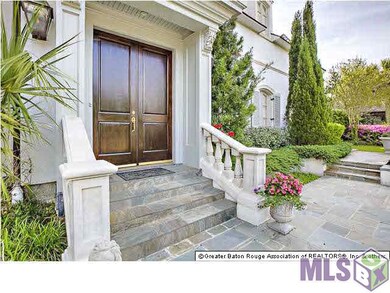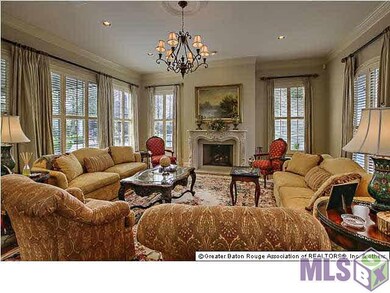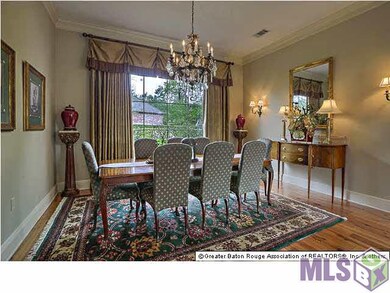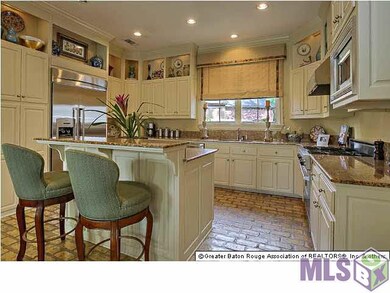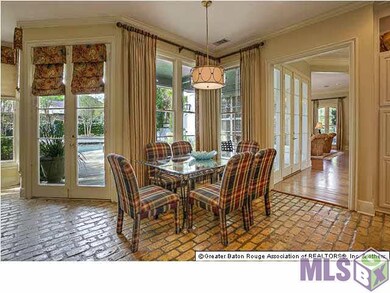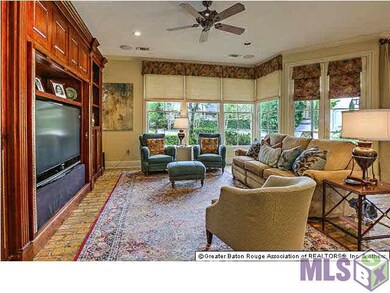
18545 Village Way Ct Baton Rouge, LA 70810
Highland Lakes NeighborhoodHighlights
- Golf Course Community
- Gated Community
- Multiple Fireplaces
- In Ground Pool
- Clubhouse
- Recreation Room
About This Home
As of April 2021Beautiful French architecture on CCL Village cul de sac surrounded by ivy covered privacy wall. Besides the usual 4 BR, 3.5 BA, this home is designed for entertaining. Full audio system with independent controls, including outdoors. An award winning designed pool by Eduardo Jenkins, hot tub and cabana. Totally private with brick fence. The cabana has a fireplace, kitchen (outfitted with Viking appliances), air conditioned and heated with a 2 ton unit, a half bath and storage area. The area has a mosquito protection system and micro-irrigation system. The game room is large enough for a pool table, card tables and a media area. The perfect man cave or teen hangout. The entire lot is beautifully landscaped.
Last Agent to Sell the Property
Dane Daniel
Compass - Perkins License #0912124708 Listed on: 07/15/2015

Home Details
Home Type
- Single Family
Est. Annual Taxes
- $12,778
Year Built
- Built in 1998
Lot Details
- Lot Dimensions are 56x101x184x163
- Brick Fence
HOA Fees
- $43 Monthly HOA Fees
Home Design
- French Architecture
- Slab Foundation
- Frame Construction
- Architectural Shingle Roof
- Stucco
Interior Spaces
- 4,589 Sq Ft Home
- 2-Story Property
- Built-in Bookshelves
- Crown Molding
- Ceiling height of 9 feet or more
- Ceiling Fan
- Multiple Fireplaces
- Entrance Foyer
- Living Room
- Breakfast Room
- Formal Dining Room
- Recreation Room
- Utility Room
- Electric Dryer Hookup
- Keeping Room
- Attic Access Panel
Kitchen
- Gas Oven
- Gas Cooktop
- Microwave
- Freezer
- Ice Maker
- Dishwasher
- Disposal
Flooring
- Wood
- Carpet
Bedrooms and Bathrooms
- 4 Bedrooms
- En-Suite Primary Bedroom
- Walk-In Closet
Home Security
- Home Security System
- Fire and Smoke Detector
Parking
- 2 Car Garage
- Rear-Facing Garage
- Garage Door Opener
Pool
- In Ground Pool
- Gunite Pool
- Saltwater Pool
Outdoor Features
- Balcony
- Covered patio or porch
- Outdoor Kitchen
Location
- Mineral Rights
Utilities
- Multiple cooling system units
- Central Heating and Cooling System
- Multiple Heating Units
- Cable TV Available
Listing and Financial Details
- Home warranty included in the sale of the property
Community Details
Recreation
- Golf Course Community
- Tennis Courts
- Community Playground
- Park
Additional Features
- Clubhouse
- Gated Community
Ownership History
Purchase Details
Home Financials for this Owner
Home Financials are based on the most recent Mortgage that was taken out on this home.Purchase Details
Home Financials for this Owner
Home Financials are based on the most recent Mortgage that was taken out on this home.Purchase Details
Purchase Details
Home Financials for this Owner
Home Financials are based on the most recent Mortgage that was taken out on this home.Similar Homes in Baton Rouge, LA
Home Values in the Area
Average Home Value in this Area
Purchase History
| Date | Type | Sale Price | Title Company |
|---|---|---|---|
| Cash Sale Deed | $1,170,900 | Commerce Title & Abstract Co | |
| Warranty Deed | $1,000,000 | None Available | |
| Deed | $175,000 | -- | |
| Deed | $496,500 | -- |
Mortgage History
| Date | Status | Loan Amount | Loan Type |
|---|---|---|---|
| Previous Owner | $800,000 | New Conventional | |
| Previous Owner | $417,000 | New Conventional | |
| Previous Owner | $250,000 | Credit Line Revolving | |
| Previous Owner | $397,200 | No Value Available |
Property History
| Date | Event | Price | Change | Sq Ft Price |
|---|---|---|---|---|
| 04/27/2021 04/27/21 | Sold | -- | -- | -- |
| 04/10/2021 04/10/21 | Pending | -- | -- | -- |
| 03/17/2021 03/17/21 | For Sale | $1,250,000 | +22.0% | $272 / Sq Ft |
| 08/26/2015 08/26/15 | Sold | -- | -- | -- |
| 07/27/2015 07/27/15 | Pending | -- | -- | -- |
| 07/15/2015 07/15/15 | For Sale | $1,025,000 | -- | $223 / Sq Ft |
Tax History Compared to Growth
Tax History
| Year | Tax Paid | Tax Assessment Tax Assessment Total Assessment is a certain percentage of the fair market value that is determined by local assessors to be the total taxable value of land and additions on the property. | Land | Improvement |
|---|---|---|---|---|
| 2024 | $12,778 | $111,240 | $15,000 | $96,240 |
| 2023 | $12,778 | $111,240 | $15,000 | $96,240 |
| 2022 | $12,511 | $111,240 | $15,000 | $96,240 |
| 2021 | $10,480 | $95,000 | $15,000 | $80,000 |
| 2020 | $10,408 | $95,000 | $15,000 | $80,000 |
| 2019 | $10,825 | $95,000 | $15,000 | $80,000 |
| 2018 | $10,683 | $95,000 | $15,000 | $80,000 |
| 2017 | $10,683 | $95,000 | $15,000 | $80,000 |
| 2016 | $9,583 | $95,000 | $15,000 | $80,000 |
| 2015 | $7,248 | $73,700 | $10,000 | $63,700 |
| 2014 | $7,087 | $73,700 | $10,000 | $63,700 |
| 2013 | -- | $73,700 | $10,000 | $63,700 |
Agents Affiliated with this Home
-
S
Seller's Agent in 2021
Summer Rathmann
RE/MAX
(225) 276-8884
8 in this area
70 Total Sales
-
T
Buyer's Agent in 2021
Tim DeAngelo
Latter & Blum
(225) 485-9543
8 in this area
155 Total Sales
-
D
Seller's Agent in 2015
Dane Daniel
Latter & Blum
Map
Source: Greater Baton Rouge Association of REALTORS®
MLS Number: 2015009808
APN: 00813354
- 18422 W Village Way Dr
- 18722 Amen Corner Ct
- 17617 Masters Pointe Ct
- 17627 Masters Pointe Ct
- 18040 Cascades Ave
- 18919 Saint Clare Dr
- 18030 Cascades Ave
- 17835 E Augusta Dr
- 18209 N Mission Hills Ave
- 17929 Cascades Ave
- 17908 Cascades Ave
- 18321 N Mission Hills Ave
- 17427 Clubview Ct E
- 18650 Gleneagles Dr
- 17230 N Lakeway Ave
- 19026 S Augusta Dr
- 18424 S Mission Hills Ave
- 19411 N Muirfield Cir
- 17329 Highland Rd
- 19566 Perkins Rd E
