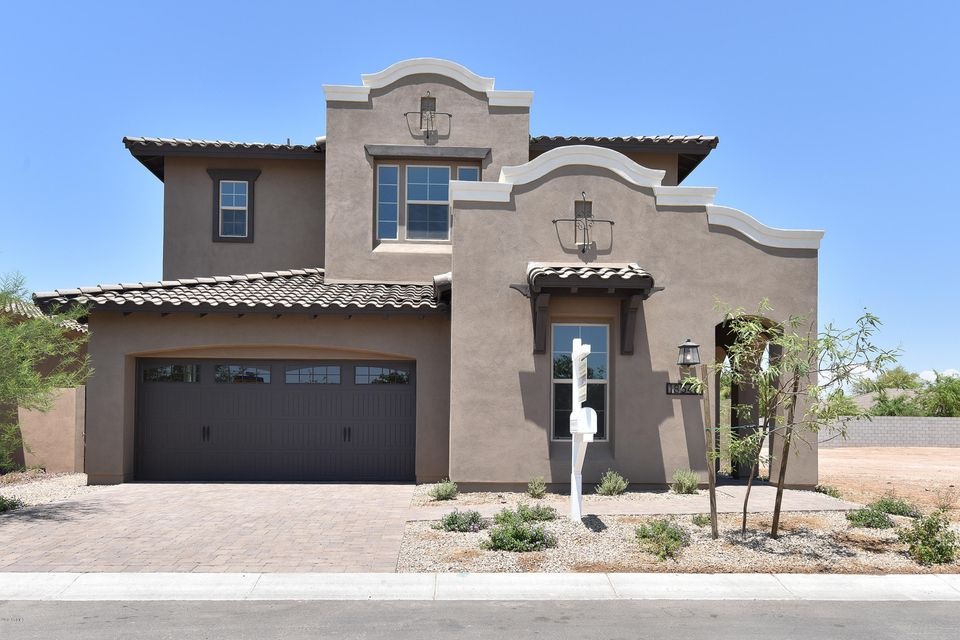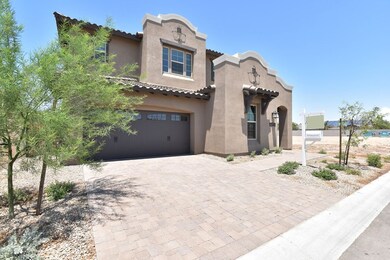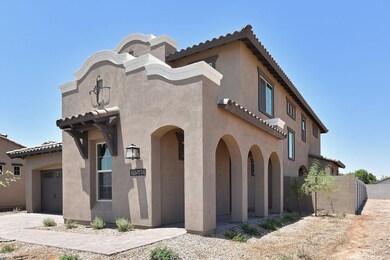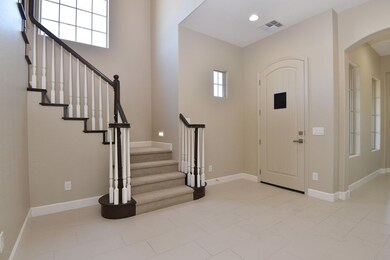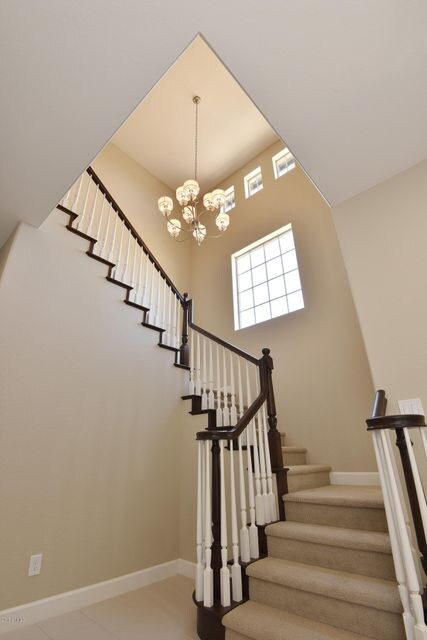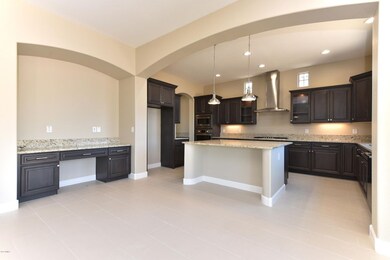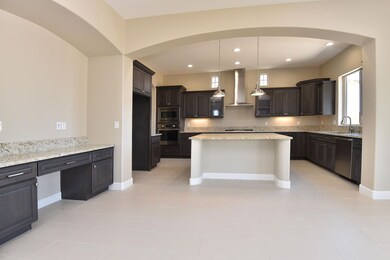
18546 E Mockingbird Ct Queen Creek, AZ 85142
Cortina NeighborhoodHighlights
- Gated Community
- Home Energy Rating Service (HERS) Rated Property
- Granite Countertops
- Cortina Elementary School Rated A
- Spanish Architecture
- Private Yard
About This Home
As of April 2021Just reduced! Gorgeous move-in ready 3,500+ sf luxury home priced to sell in exclusive, gated Rosewood Grove in SE Valley. Spacious Great Room design provides indoor/outdoor living w/multiple Courtyards, 4-oversized Bedrooms, Bonus Rm + Library/Nursery & 3-Car Oversized Garage. Incredible Master Suite w/fabulous bathroom & HUGE walk-in closet. Abundant upgrades throughout w/thousands in flooring, countertop & bathroom upgrades, custom staircase & modern Fireplace. Gourmet Kitchen w/custom Cabinetry, Bosch Appliances, 36'' gas cooktop, Walk-in Pantry & More. Super energy efficient, n/s facing home on cul-de-sac & backs to 50-ft of landscaped open space. Carefully crafted by Rosewood Homes, voted #1 for Customer Satisfaction in North America & Small Volume Builder of the Year in 2017 & 2018.
Last Agent to Sell the Property
Rosewood Sales Group, LLC License #SA544332000 Listed on: 07/21/2017
Home Details
Home Type
- Single Family
Est. Annual Taxes
- $6,350
Year Built
- Built in 2017
Lot Details
- 6,760 Sq Ft Lot
- Desert faces the front of the property
- Cul-De-Sac
- Block Wall Fence
- Front Yard Sprinklers
- Sprinklers on Timer
- Private Yard
Parking
- 3 Car Direct Access Garage
- Tandem Parking
- Garage Door Opener
Home Design
- Spanish Architecture
- Wood Frame Construction
- Cellulose Insulation
- Tile Roof
- Concrete Roof
- Stucco
Interior Spaces
- 3,539 Sq Ft Home
- 2-Story Property
- Ceiling height of 9 feet or more
- Gas Fireplace
- Double Pane Windows
- Low Emissivity Windows
- Vinyl Clad Windows
Kitchen
- Eat-In Kitchen
- Breakfast Bar
- Gas Cooktop
- Built-In Microwave
- Dishwasher
- Kitchen Island
- Granite Countertops
Flooring
- Carpet
- Tile
Bedrooms and Bathrooms
- 4 Bedrooms
- Walk-In Closet
- Primary Bathroom is a Full Bathroom
- 3 Bathrooms
- Dual Vanity Sinks in Primary Bathroom
- Bathtub With Separate Shower Stall
Laundry
- Laundry in unit
- 220 Volts In Laundry
- Washer and Dryer Hookup
Eco-Friendly Details
- Home Energy Rating Service (HERS) Rated Property
- Energy Monitoring System
Outdoor Features
- Covered Patio or Porch
Schools
- Cortina Elementary School
- Sossaman Middle School
- Higley High School
Utilities
- Refrigerated Cooling System
- Heating System Uses Natural Gas
- Water Softener
- High Speed Internet
- Cable TV Available
Listing and Financial Details
- Home warranty included in the sale of the property
- Tax Lot 31
- Assessor Parcel Number 314-01-574
Community Details
Overview
- Property has a Home Owners Association
- City Prop. Mgmt Comp Association, Phone Number (602) 437-4777
- Built by Rosewood Homes
- Rosewood Grove Subdivision, Residence Four Floorplan
Recreation
- Community Playground
Security
- Gated Community
Ownership History
Purchase Details
Home Financials for this Owner
Home Financials are based on the most recent Mortgage that was taken out on this home.Purchase Details
Home Financials for this Owner
Home Financials are based on the most recent Mortgage that was taken out on this home.Similar Homes in Queen Creek, AZ
Home Values in the Area
Average Home Value in this Area
Purchase History
| Date | Type | Sale Price | Title Company |
|---|---|---|---|
| Warranty Deed | $639,000 | Title Alliance Elite Agcy Ll | |
| Special Warranty Deed | $499,950 | First American Title Insuran |
Mortgage History
| Date | Status | Loan Amount | Loan Type |
|---|---|---|---|
| Open | $75,000 | Unknown | |
| Open | $543,150 | New Conventional | |
| Previous Owner | $533,587 | VA | |
| Previous Owner | $488,238 | VA |
Property History
| Date | Event | Price | Change | Sq Ft Price |
|---|---|---|---|---|
| 04/01/2021 04/01/21 | Sold | $639,000 | 0.0% | $181 / Sq Ft |
| 02/06/2021 02/06/21 | Pending | -- | -- | -- |
| 11/13/2020 11/13/20 | For Sale | $639,000 | 0.0% | $181 / Sq Ft |
| 11/13/2020 11/13/20 | Price Changed | $639,000 | 0.0% | $181 / Sq Ft |
| 10/30/2020 10/30/20 | Off Market | $639,000 | -- | -- |
| 10/09/2020 10/09/20 | Price Changed | $600,000 | -4.0% | $170 / Sq Ft |
| 09/30/2020 09/30/20 | Price Changed | $625,000 | -2.3% | $177 / Sq Ft |
| 09/17/2020 09/17/20 | Price Changed | $640,000 | -1.5% | $181 / Sq Ft |
| 09/06/2020 09/06/20 | Price Changed | $649,900 | -2.3% | $184 / Sq Ft |
| 07/31/2020 07/31/20 | For Sale | $665,000 | +33.0% | $188 / Sq Ft |
| 07/13/2018 07/13/18 | Sold | $499,950 | 0.0% | $141 / Sq Ft |
| 06/19/2018 06/19/18 | Pending | -- | -- | -- |
| 05/31/2018 05/31/18 | Price Changed | $499,950 | -1.2% | $141 / Sq Ft |
| 03/01/2018 03/01/18 | Price Changed | $506,205 | -0.7% | $143 / Sq Ft |
| 02/01/2018 02/01/18 | Price Changed | $509,950 | -1.8% | $144 / Sq Ft |
| 09/29/2017 09/29/17 | Price Changed | $519,500 | -1.6% | $147 / Sq Ft |
| 08/18/2017 08/18/17 | Price Changed | $527,935 | -0.9% | $149 / Sq Ft |
| 07/20/2017 07/20/17 | For Sale | $532,935 | -- | $151 / Sq Ft |
Tax History Compared to Growth
Tax History
| Year | Tax Paid | Tax Assessment Tax Assessment Total Assessment is a certain percentage of the fair market value that is determined by local assessors to be the total taxable value of land and additions on the property. | Land | Improvement |
|---|---|---|---|---|
| 2025 | $2,992 | $33,301 | -- | -- |
| 2024 | $3,026 | $31,715 | -- | -- |
| 2023 | $3,026 | $60,720 | $12,140 | $48,580 |
| 2022 | $2,918 | $45,710 | $9,140 | $36,570 |
| 2021 | $3,032 | $43,500 | $8,700 | $34,800 |
| 2020 | $3,073 | $40,560 | $8,110 | $32,450 |
| 2019 | $2,953 | $30,700 | $6,140 | $24,560 |
| 2018 | $2,772 | $6,030 | $6,030 | $0 |
| 2017 | $363 | $4,065 | $4,065 | $0 |
Agents Affiliated with this Home
-

Seller's Agent in 2021
Carol A. Royse
Your Home Sold Guaranteed Realty
(480) 576-4555
1 in this area
974 Total Sales
-
N
Buyer's Agent in 2021
Nathan Remington
Real Broker
-
S
Seller's Agent in 2018
Shannon Lewis
Rosewood Sales Group, LLC
12 Total Sales
-

Buyer's Agent in 2018
Maryann Alonso
Realty One Group
(602) 339-5013
12 Total Sales
Map
Source: Arizona Regional Multiple Listing Service (ARMLS)
MLS Number: 5636006
APN: 314-01-574
- 18530 E Mockingbird Ct
- 18614 E Oriole Way
- 4756 E Ironhorse Rd
- 4746 E Buckboard Ct
- 20351 S 186th Place
- 4711 E Buckboard Ct
- 20423 S 186th St
- 4323 S Ranger Trail
- 4322 S Ranger Trail
- 18868 E Canary Way
- 20516 S 184th Place
- 4609 E Ironhorse Rd
- 4614 E Reins Rd
- 4254 S Winter Ln
- 4584 E Reins Rd
- 4204 S Winter Ln
- 4674 E Alfalfa Dr
- 18839 E Swan Dr
- 18851 E Swan Dr
- 4494 E Reins Rd
