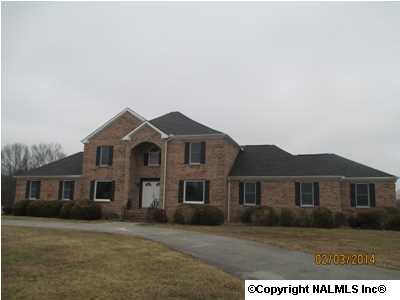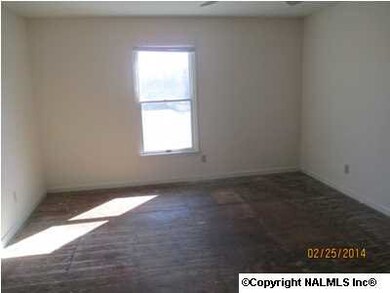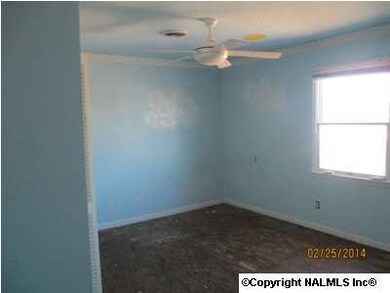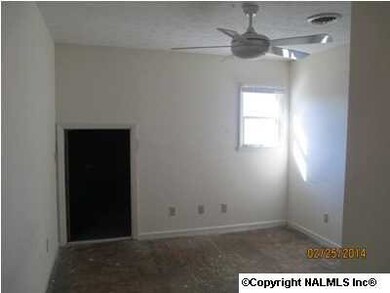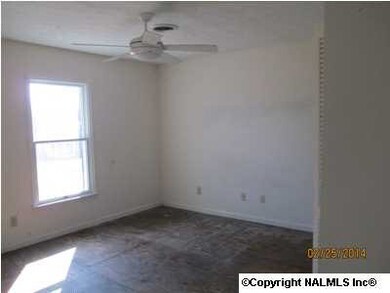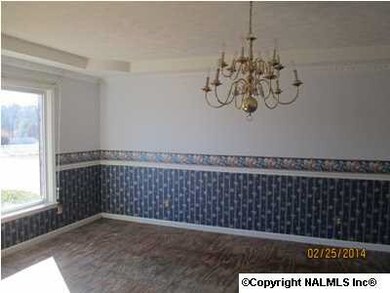
18547 Yarbrough Rd Athens, AL 35613
Oakdale NeighborhoodHighlights
- 3.49 Acre Lot
- Main Floor Primary Bedroom
- No HOA
- Julian Newman Elementary School Rated A-
- 2 Fireplaces
- Double Oven
About This Home
As of July 2023Spacious brick two story with 5 bedrooms and 4 full baths situated on 3.49 acres. Also, situated on this property is another brick two story dwelling which includes a kitchen with granite counter tops, two laundry rooms, 3 bedrooms, 3 baths with granite counter tops, living room with a fireplace, 4 double car garages and an enclosed in ground pool. If you are looking for space don't let this pass you by for only $290,000.
Last Buyer's Agent
The Melody Z Team Melody Zielinski & Terresa Gowen
Weichert Realtors-The Sp Plce License #78229
Home Details
Home Type
- Single Family
Est. Annual Taxes
- $3,469
Year Built
- 2009
Lot Details
- 3.49 Acre Lot
Home Design
- Slab Foundation
Interior Spaces
- 8,573 Sq Ft Home
- Property has 2 Levels
- 2 Fireplaces
- Crawl Space
Kitchen
- Double Oven
- Cooktop
- Dishwasher
Bedrooms and Bathrooms
- 8 Bedrooms
- Primary Bedroom on Main
- 7 Full Bathrooms
Schools
- Athens Elementary School
- Athens High School
Utilities
- Central Heating and Cooling System
- Septic Tank
Community Details
- No Home Owners Association
- Metes And Bounds Subdivision
Map
Similar Homes in Athens, AL
Home Values in the Area
Average Home Value in this Area
Property History
| Date | Event | Price | Change | Sq Ft Price |
|---|---|---|---|---|
| 07/31/2023 07/31/23 | Sold | $925,000 | -2.6% | $194 / Sq Ft |
| 06/17/2023 06/17/23 | Pending | -- | -- | -- |
| 06/13/2023 06/13/23 | Price Changed | $950,000 | -5.0% | $200 / Sq Ft |
| 05/22/2023 05/22/23 | Price Changed | $1,000,000 | -9.1% | $210 / Sq Ft |
| 04/27/2023 04/27/23 | Price Changed | $1,100,000 | -8.3% | $231 / Sq Ft |
| 03/24/2023 03/24/23 | For Sale | $1,200,000 | +63.3% | $252 / Sq Ft |
| 10/15/2020 10/15/20 | Off Market | $735,000 | -- | -- |
| 07/17/2020 07/17/20 | Sold | $735,000 | -1.9% | $178 / Sq Ft |
| 06/28/2020 06/28/20 | Pending | -- | -- | -- |
| 05/09/2020 05/09/20 | Price Changed | $749,000 | -3.4% | $182 / Sq Ft |
| 03/13/2020 03/13/20 | For Sale | $775,000 | +187.0% | $188 / Sq Ft |
| 06/18/2015 06/18/15 | Off Market | $270,000 | -- | -- |
| 03/19/2015 03/19/15 | Sold | $270,000 | -49.4% | $31 / Sq Ft |
| 02/03/2015 02/03/15 | Pending | -- | -- | -- |
| 02/25/2014 02/25/14 | For Sale | $534,000 | -- | $62 / Sq Ft |
Tax History
| Year | Tax Paid | Tax Assessment Tax Assessment Total Assessment is a certain percentage of the fair market value that is determined by local assessors to be the total taxable value of land and additions on the property. | Land | Improvement |
|---|---|---|---|---|
| 2024 | $3,469 | $86,720 | $0 | $0 |
| 2023 | $3,469 | $42,460 | $0 | $0 |
| 2022 | $1,093 | $27,320 | $0 | $0 |
| 2021 | $1,090 | $27,260 | $0 | $0 |
| 2020 | $1,081 | $27,020 | $0 | $0 |
| 2019 | $1,081 | $27,020 | $0 | $0 |
| 2018 | $822 | $20,560 | $0 | $0 |
| 2017 | $822 | $20,560 | $0 | $0 |
| 2016 | $822 | $205,620 | $0 | $0 |
| 2015 | $3,374 | $84,360 | $0 | $0 |
| 2014 | $3,300 | $0 | $0 | $0 |
Source: ValleyMLS.com
MLS Number: 970534
APN: 07-07-35-0-000-006.010
- 18435 Yarbrough Rd
- 001 Yarbrough Rd
- 1811 Lindsay Ln N
- 1.25 Harold St
- 17835 Oakdale Rd
- 22175 Johnson St
- 23276 Saint John Rd
- 18215 Newby Chapel Rd
- 18203 Newby Chapel Rd
- 17673 Maree Dr
- 1235 Alma Ln
- 18135 Newby Chapel Rd
- 18113 Newby Chapel Rd
- 17803 Alma Ln
- 17791 Alma Ln
- 23316 Rhett Dr
- 17583 Maree Dr
- 23328 Rhett Dr
- 23310 Leroy Ln
- 22683 Oakdale Ridge Ln
