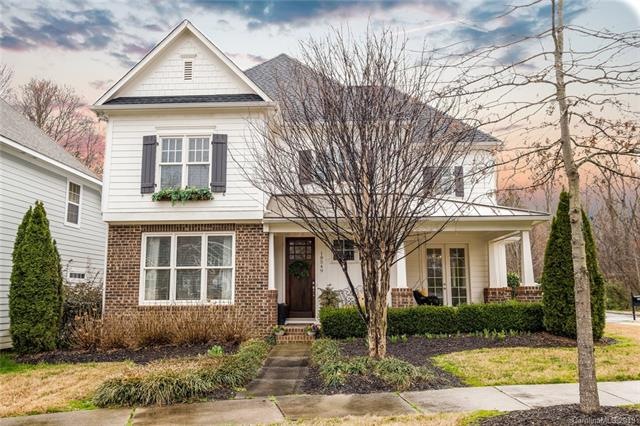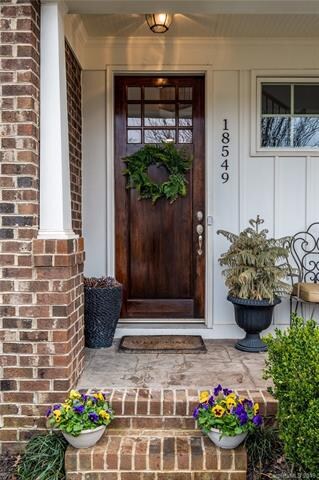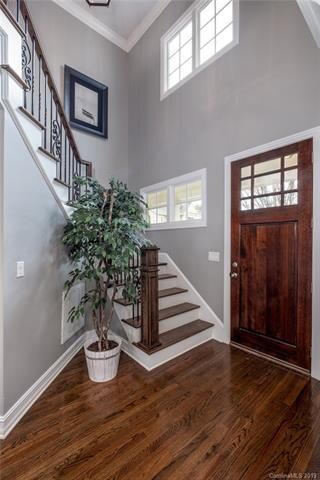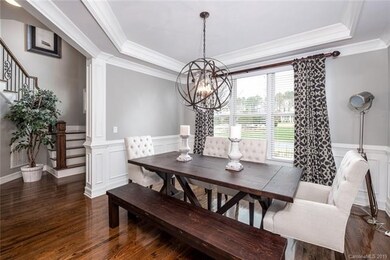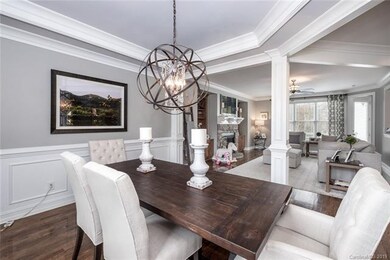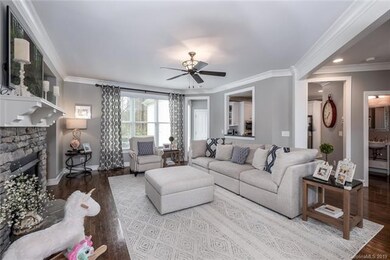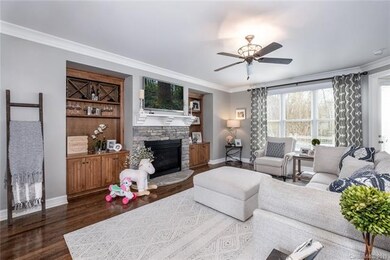
18549 Boulder Rock Loop Davidson, NC 28036
Highlights
- Open Floorplan
- Traditional Architecture
- Corner Lot
- Davidson Elementary School Rated A-
- Wood Flooring
- Attached Garage
About This Home
As of May 2022Beautiful, well cared for, custom built home by Marquee Builders in lovely small neighborhood just 2 miles from shops, restaurants, farmers market, concerts, etc of downtown Davidson and across the street from the main entrance to River Run Country Club. Enjoy the open floorplan of the first floor with flexible space for entertaining and updated kitchen with french doors to large front porch from breakfast room. Upstairs you'll find a large master bedroom overlooking the backyard, 2 additional bedrooms which share a jack and jill bath, and a large bonus room big enough for multiple seating areas/play areas. The Park Place at Davidson neighborhood is complete and this home is adjacent to The Woodlands Wildlife Preserve. Easy access to Concord, Huntersville, Davidson, I-85, I-77 and Downtown Davidson.
Last Agent to Sell the Property
TSG Residential License #280682 Listed on: 03/15/2019
Home Details
Home Type
- Single Family
Year Built
- Built in 2007
HOA Fees
- $52 Monthly HOA Fees
Parking
- Attached Garage
Home Design
- Traditional Architecture
Interior Spaces
- Open Floorplan
- Tray Ceiling
- Gas Log Fireplace
- Crawl Space
- Pull Down Stairs to Attic
Kitchen
- Oven
- Kitchen Island
Flooring
- Wood
- Tile
Bedrooms and Bathrooms
- Walk-In Closet
Additional Features
- Corner Lot
- Cable TV Available
Community Details
- Park Place @ Davidson HOA, Phone Number (704) 740-9872
- Built by Marquee
Listing and Financial Details
- Assessor Parcel Number 007-162-39
Ownership History
Purchase Details
Home Financials for this Owner
Home Financials are based on the most recent Mortgage that was taken out on this home.Purchase Details
Home Financials for this Owner
Home Financials are based on the most recent Mortgage that was taken out on this home.Purchase Details
Home Financials for this Owner
Home Financials are based on the most recent Mortgage that was taken out on this home.Purchase Details
Home Financials for this Owner
Home Financials are based on the most recent Mortgage that was taken out on this home.Similar Homes in Davidson, NC
Home Values in the Area
Average Home Value in this Area
Purchase History
| Date | Type | Sale Price | Title Company |
|---|---|---|---|
| Warranty Deed | $420,000 | Millennial Title Partners | |
| Warranty Deed | $365,000 | None Available | |
| Warranty Deed | $425,000 | None Available | |
| Warranty Deed | $67,000 | None Available |
Mortgage History
| Date | Status | Loan Amount | Loan Type |
|---|---|---|---|
| Open | $399,000 | New Conventional | |
| Previous Owner | $59,900 | Credit Line Revolving | |
| Previous Owner | $310,165 | New Conventional | |
| Previous Owner | $425,000 | Purchase Money Mortgage | |
| Previous Owner | $16,625 | Seller Take Back |
Property History
| Date | Event | Price | Change | Sq Ft Price |
|---|---|---|---|---|
| 05/02/2022 05/02/22 | Sold | $735,000 | +23.5% | $283 / Sq Ft |
| 04/19/2022 04/19/22 | Pending | -- | -- | -- |
| 03/25/2022 03/25/22 | For Sale | $595,000 | +41.7% | $229 / Sq Ft |
| 05/31/2019 05/31/19 | Sold | $420,000 | -2.3% | $156 / Sq Ft |
| 03/26/2019 03/26/19 | Pending | -- | -- | -- |
| 03/15/2019 03/15/19 | For Sale | $430,000 | -- | $160 / Sq Ft |
Tax History Compared to Growth
Tax History
| Year | Tax Paid | Tax Assessment Tax Assessment Total Assessment is a certain percentage of the fair market value that is determined by local assessors to be the total taxable value of land and additions on the property. | Land | Improvement |
|---|---|---|---|---|
| 2023 | $5,192 | $696,500 | $149,500 | $547,000 |
| 2022 | $3,760 | $395,000 | $108,000 | $287,000 |
| 2021 | $3,823 | $395,000 | $108,000 | $287,000 |
| 2020 | $3,823 | $399,300 | $108,000 | $291,300 |
| 2019 | $3,856 | $399,300 | $108,000 | $291,300 |
| 2018 | $4,912 | $399,200 | $75,000 | $324,200 |
| 2017 | $4,878 | $399,200 | $75,000 | $324,200 |
| 2016 | $4,875 | $399,200 | $75,000 | $324,200 |
| 2015 | $4,871 | $399,200 | $75,000 | $324,200 |
| 2014 | $4,869 | $0 | $0 | $0 |
Agents Affiliated with this Home
-
Phil Puma

Seller's Agent in 2022
Phil Puma
Puma & Associates Realty, Inc.
(704) 578-8851
699 Total Sales
-
Ashley Wise
A
Buyer's Agent in 2022
Ashley Wise
IvyKline Properties, LLC
(704) 235-8907
21 Total Sales
-
Jessica Martin

Seller's Agent in 2019
Jessica Martin
TSG Residential
(704) 840-9095
133 Total Sales
Map
Source: Canopy MLS (Canopy Realtor® Association)
MLS Number: CAR3484068
APN: 007-162-39
- 18637 Davidson Concord Rd
- 15714 Laurel Oak Crescent
- 15909 Heath Aster Way
- 11330 James Coy Rd Unit Covington
- 11318 James Coy Rd Unit Devonshire
- 11404 James Coy Rd
- 11327 James Coy Rd
- 13251 Sam Furr Rd
- 19031 Brandon James Dr
- 19006 Brandon James Dr
- 19117 Davidson Concord Rd
- 10200 Mamillion Dr
- 10144 Mamillion Dr
- 11459 Prosperity Church Rd
- 11457 Prosperity Church Rd
- 10142 Mamillion Dr
- 10204 Mamillion Dr
- 10140 Mamillion Dr
- 10202 Mamillion Dr
- 11024 Shreveport Dr
