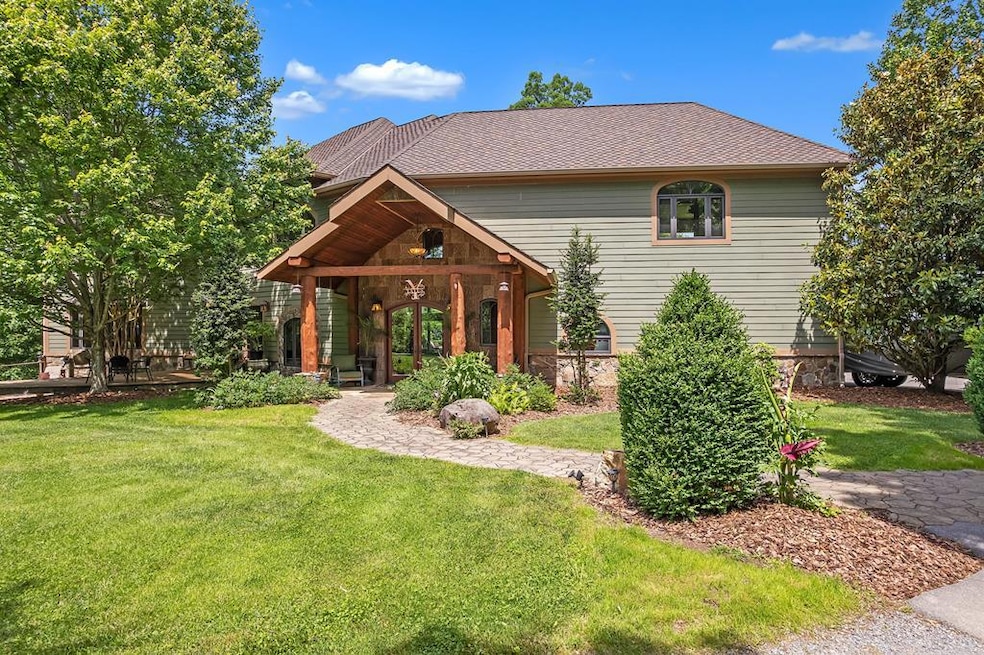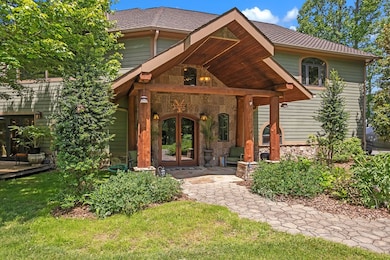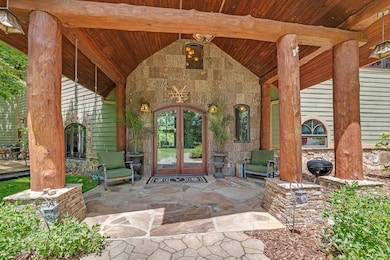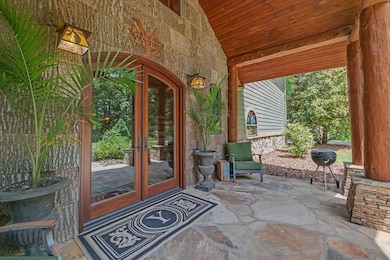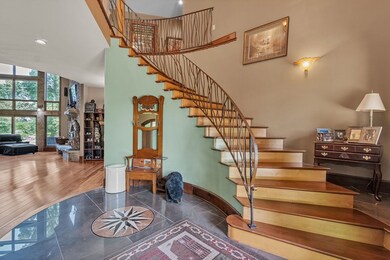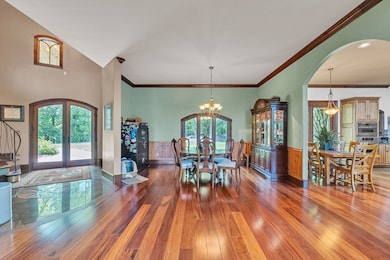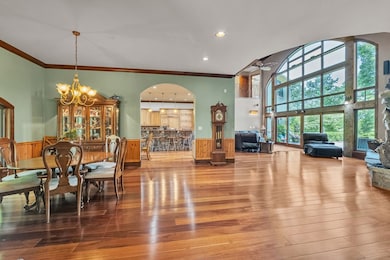
18549 Landridge Way Abingdon, VA 24211
Estimated payment $9,314/month
Highlights
- Popular Property
- Barn
- Spa
- Watauga Elementary School Rated A-
- Horses Allowed On Property
- Pond View
About This Home
Sitting on top of the world looking down on creation has never been better represented with this magical and breathtaking one of a kind true gem resting on a pedestal just on the outskirts of the Historic and charming Abingdon Virginia. Enter paradise by way of your own private drive and when you arrive you feel like your permanent vacation is beginning. Stunning and striking curb appeal that is beyond the wow factor with this craftsman design where hemlock beams are greeting you at the entry. Stunning custom stairway gets your attention immediately with custom railing and walnut treads and where unmatched Brazilian Cherry floors flow through most of this level. Moving forward we find to our left a defined area for dining however being open to the kitchen. Steps away we find the sun drenched and unparalleled great room with floor to ceiling stone fireplace and windows. To our left here we find the cutting edge kitchen as well as being open to great room and dining being perfect while entertaining and preparing those special meals. Lets now head upstairs by way of the foyer where here we find 4 more enticing bedrooms as well as 2 more full baths and 2 more fabulous living spaces with picturesque views. Let's make our way to the den/game room area by way of the kitchen, where here we are yet star struck again by the impressive. Did you say theater room? Wine room? Yes! From this level we can make our way down to the unfinished level which offers an accessory garage, good working area and a super storage space. Truly dare to compare what this property has to offer to include but not limited to: 41+/- acres, proximity to town, I-81, South Holston Lake, Creeper trail, endless views, custom finishes! You will search far and wide before you will find a superior property like this gem with mountainous views and a lush, private, and peaceful setting. 18549 Landridge Way is not just a dream as it is a true sanctuary, be on vacation everyday and make this your dream come true.
Last Listed By
Matt Smith Realty Brokerage Phone: 2764771500 License #0225165611 Listed on: 05/28/2025
Home Details
Home Type
- Single Family
Est. Annual Taxes
- $4,731
Year Built
- Built in 2008
Lot Details
- 41 Acre Lot
- Waterfront
- Level Lot
- Irregular Lot
- Mature Trees
- Wooded Lot
- Property is zoned A2
Parking
- 2 Car Attached Garage
- Garage Door Opener
- Gravel Driveway
- Open Parking
Home Design
- Block Foundation
- Fire Rated Drywall
- Shingle Roof
- Wood Siding
- HardiePlank Type
- Stone Veneer
Interior Spaces
- 7,053 Sq Ft Home
- 3-Story Property
- Vaulted Ceiling
- Ceiling Fan
- Wood Burning Fireplace
- Stone Fireplace
- Insulated Windows
- Wood Frame Window
- Living Room
- Dining Room
- Tile Flooring
- Pond Views
- Fire and Smoke Detector
- Dishwasher
- Laundry on main level
Bedrooms and Bathrooms
- 5 Bedrooms
- Primary Bedroom on Main
- Walk-In Closet
- Bathroom on Main Level
- Spa Bath
Basement
- Walk-Out Basement
- Partial Basement
Outdoor Features
- Spa
- Balcony
- Deck
- Patio
- Porch
Schools
- Watauga Elementary School
- E B Stanley Middle School
- Abingdon High School
Utilities
- Cooling Available
- Heat Pump System
- Natural Gas Connected
- Septic Tank
- High Speed Internet
Additional Features
- Barn
- Horses Allowed On Property
Community Details
- No Home Owners Association
Listing and Financial Details
- Tax Lot 4
Map
Home Values in the Area
Average Home Value in this Area
Tax History
| Year | Tax Paid | Tax Assessment Tax Assessment Total Assessment is a certain percentage of the fair market value that is determined by local assessors to be the total taxable value of land and additions on the property. | Land | Improvement |
|---|---|---|---|---|
| 2024 | $4,732 | $942,900 | $226,200 | $716,700 |
| 2023 | $4,732 | $942,900 | $226,200 | $716,700 |
| 2022 | $4,732 | $942,900 | $226,200 | $716,700 |
| 2021 | $4,732 | $942,900 | $226,200 | $716,700 |
| 2019 | $4,760 | $910,700 | $226,200 | $684,500 |
| 2018 | $4,760 | $910,700 | $226,200 | $684,500 |
| 2017 | $4,760 | $910,700 | $226,200 | $684,500 |
| 2016 | $4,442 | $860,300 | $221,200 | $639,100 |
| 2015 | $4,442 | $860,300 | $221,200 | $639,100 |
| 2014 | $4,442 | $860,300 | $221,200 | $639,100 |
Property History
| Date | Event | Price | Change | Sq Ft Price |
|---|---|---|---|---|
| 05/28/2025 05/28/25 | For Sale | $1,589,000 | -- | $225 / Sq Ft |
Similar Home in Abingdon, VA
Source: Southwest Virginia Association of REALTORS®
MLS Number: 99949
APN: 125-4-4A
- 21164 Vances Mill Rd
- 20413 Turfway Ln Unit 20413
- 18959 Middle Dr
- 20286 Millbrook Dr
- Lot 114 Clifton Ridge Rd
- tbd Lot 89 E Cheyenne Trail
- LOT 138 Sedona Dr
- LOT 137 Sedona Dr
- LOT 89 Cheyenne Trail
- LOT 133 Cheyenne Trail
- LOT 132 Cheyenne Trail
- LOT 125 Meadowbrook Dr
- LOT 54 Meadowbrook Dr
- LOT 49 Meadowbrook Dr
- LOT 48 Meadowbrook Dr
- LOT 47 Meadowbrook Dr
- LOT 135 Meadowbrook Dr
- LOT 134 Meadowbrook Dr
- lOT128 Meadowbrook Dr
- lOT126 Meadowbrook Dr
