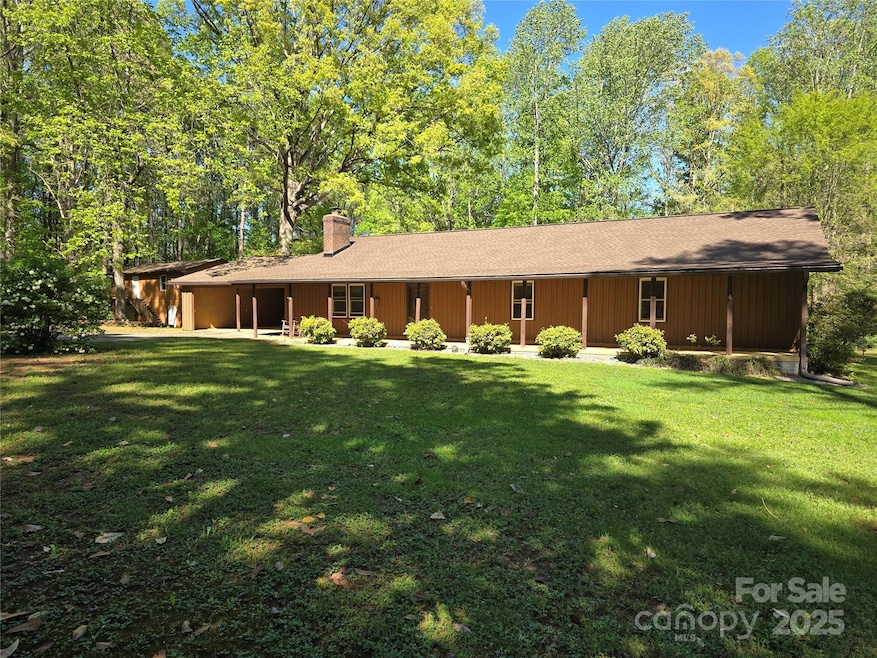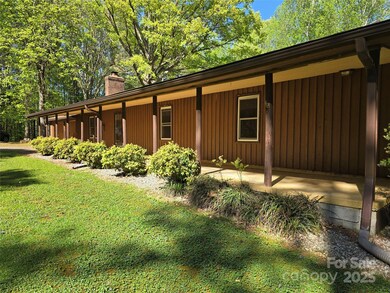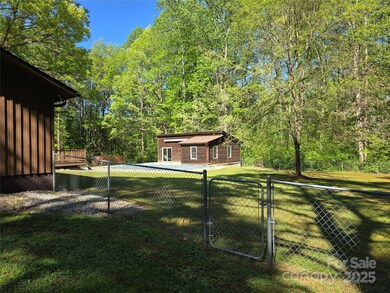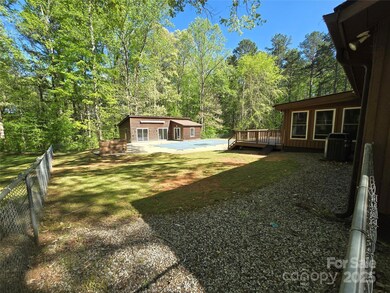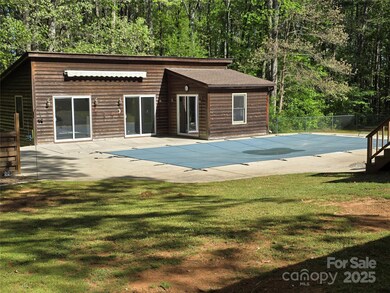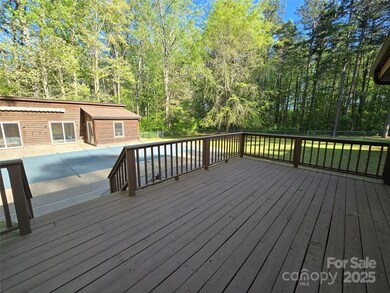
1855 7th St Salisbury, NC 28144
Estimated payment $3,101/month
Highlights
- Deck
- Separate Outdoor Workshop
- 1-Story Property
- Covered patio or porch
- Laundry Room
- Attached Carport
About This Home
This private 3 bed/3 bath homestead awaits you. ..opportunity to own just under 5 acres within minutes to downtown Salisbury! Detached 3 car garage with 2nd story workshop (has a gas pack, not currently hookedup) Large covered rocking chair front porch. Upon entry you will find yourself in a very large kitchen with plenty of storage and counter space opening up to a beautiful four season room overlooking the 18 x 36 inground pool. You will enjoy your privacy while entertaining or swimming in your pool and really enjoy the very large multi room poolhouse that has its own heating and cooling system. All new LVP flooring throughout most of the main areas. Kitchen, laundry and primary bath has tiled floors. All the roofs were replaced in 2020
Last Listed By
LKNHomes.com Inc Brokerage Email: maureen@lknhomes.com License #233237 Listed on: 04/16/2025
Home Details
Home Type
- Single Family
Est. Annual Taxes
- $2,187
Year Built
- Built in 1979
Lot Details
- Fenced
Parking
- 5 Car Garage
- Attached Carport
Home Design
- Wood Siding
Interior Spaces
- 2,197 Sq Ft Home
- 1-Story Property
- Ceiling Fan
- Living Room with Fireplace
- Crawl Space
Kitchen
- Electric Range
- Microwave
- Dishwasher
Bedrooms and Bathrooms
- 3 Main Level Bedrooms
- 3 Full Bathrooms
Laundry
- Laundry Room
- Electric Dryer Hookup
Outdoor Features
- Deck
- Covered patio or porch
- Separate Outdoor Workshop
- Outbuilding
Utilities
- Central Air
- Heat Pump System
- Electric Water Heater
- Septic Tank
Listing and Financial Details
- Assessor Parcel Number 32304301
Map
Home Values in the Area
Average Home Value in this Area
Tax History
| Year | Tax Paid | Tax Assessment Tax Assessment Total Assessment is a certain percentage of the fair market value that is determined by local assessors to be the total taxable value of land and additions on the property. | Land | Improvement |
|---|---|---|---|---|
| 2024 | $2,187 | $328,841 | $71,495 | $257,346 |
| 2023 | $2,187 | $328,841 | $71,495 | $257,346 |
| 2022 | $1,597 | $215,136 | $60,078 | $155,058 |
| 2021 | $1,597 | $215,136 | $60,078 | $155,058 |
| 2020 | $1,597 | $215,136 | $60,078 | $155,058 |
| 2019 | $1,597 | $215,136 | $60,078 | $155,058 |
| 2018 | $1,465 | $198,937 | $60,078 | $138,859 |
| 2017 | $1,465 | $198,937 | $60,078 | $138,859 |
| 2016 | $1,465 | $198,937 | $60,078 | $138,859 |
| 2015 | $1,487 | $198,937 | $60,078 | $138,859 |
| 2014 | $1,443 | $201,870 | $60,078 | $141,792 |
Property History
| Date | Event | Price | Change | Sq Ft Price |
|---|---|---|---|---|
| 04/16/2025 04/16/25 | Pending | -- | -- | -- |
| 04/16/2025 04/16/25 | For Sale | $550,000 | -- | $250 / Sq Ft |
Purchase History
| Date | Type | Sale Price | Title Company |
|---|---|---|---|
| Warranty Deed | $233,000 | None Available |
Mortgage History
| Date | Status | Loan Amount | Loan Type |
|---|---|---|---|
| Open | $215,500 | New Conventional | |
| Closed | $183,084 | Credit Line Revolving | |
| Closed | $193,319 | New Conventional | |
| Closed | $205,200 | Unknown | |
| Closed | $14,000 | Credit Line Revolving | |
| Closed | $180,000 | New Conventional |
Similar Homes in the area
Source: Canopy MLS (Canopy Realtor® Association)
MLS Number: 4247329
APN: 323-04301
- 0 Tabor Dr
- 1012 Hawkinstown Rd
- 1015 4th St
- 00 Hollywood Dr Unit 14-15
- 900 4th St
- 325 Jordan Ave
- 1059 3rd St
- 0 Hollywood Dr Unit 16 CAR4245632
- 0 Hollywood Dr Unit CAR4093261
- 800 4th St
- 707 7th St
- 18 Pickett Ave
- 613 5th St
- 901 3rd St
- 913 2nd St
- 611 4th St
- 801 3rd St
- 606 Meadow Ave
- 602 Meadow Ave
- 419 S Spencer Ave
