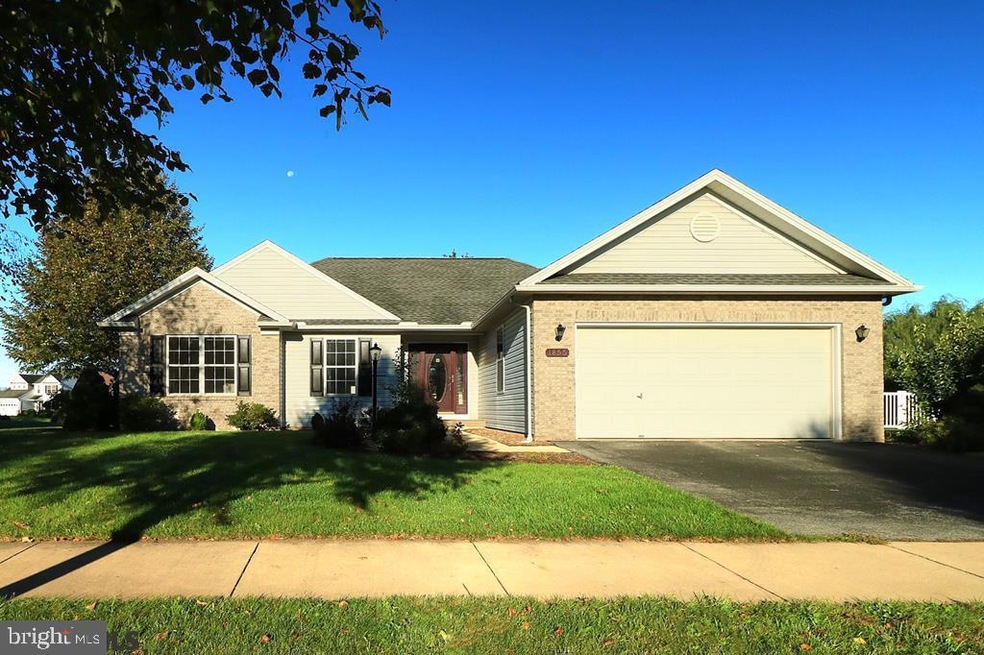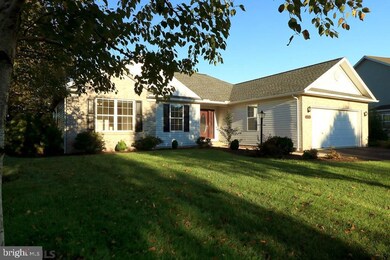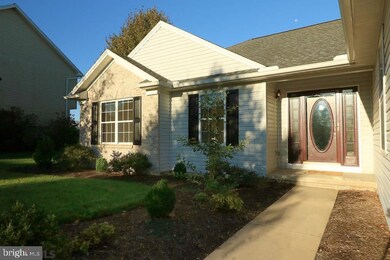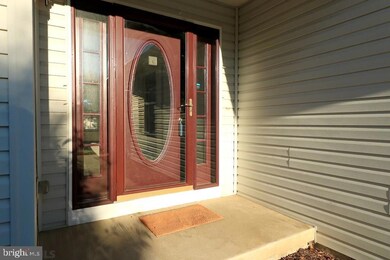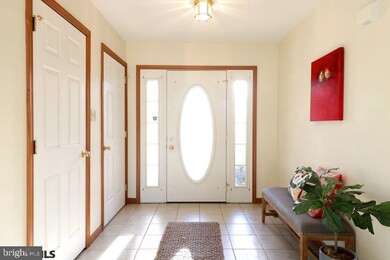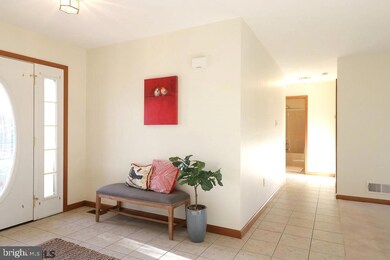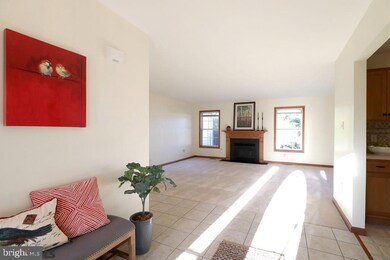
1855 Autumnwood Dr State College, PA 16801
Highlights
- Deck
- Recreation Room
- Den
- Ferguson Township Elementary School Rated A
- Rambler Architecture
- 2-minute walk to Autumnwood Park
About This Home
As of November 2021Handsome ranch home in Foxpointe! Here's a rare chance to own a newer ranch home in move-in condition in one of the area's most desirable neighborhoods. Enter into a welcoming tiled foyer leading to a spacious living room complete with a gas fireplace and plentiful windows. The kitchen features a tiled backsplash and a breakfast bar, while the adjacent dining area boasts a built-in buffet area, large windows with a view of the mountains in the distance, and a slider to the back deck. Enjoy one floor living with an owner's suite with a walk-in closet and ensuite bath, two other bedrooms, another full bath, and a laundry room all on the main floor. Downstairs find a den/office and full bath that would make a nice guest space, as well as a family room and rec area. The lower level utility room has shelves for storage, storage in crawlspace, and a workbench. Enjoy efficient gas heat and central air conditioning, as well as purified drinking water from the reverse osmosis system and softened water from the water softener. Relax on the back deck complete with pergola and enjoy some privacy from the various trees. Have fun at Autumnwood Park, make use of the ample sidewalks, or hop on the Science Park Road and Bristol Road bike paths. Tucked away in a quiet setting yet just three miles to downtown State College and Penn State University. So much to offer!
Last Agent to Sell the Property
RE/MAX Centre Realty License #RS218863L Listed on: 09/27/2021

Home Details
Home Type
- Single Family
Est. Annual Taxes
- $4,986
Year Built
- Built in 2004
Lot Details
- 0.28 Acre Lot
- Property is zoned R1, R1
HOA Fees
- $18 Monthly HOA Fees
Parking
- 2 Car Attached Garage
Home Design
- Rambler Architecture
- Brick Exterior Construction
- Shingle Roof
- Vinyl Siding
Interior Spaces
- Property has 1 Level
- Gas Fireplace
- Entrance Foyer
- Family Room
- Living Room
- Dining Room
- Den
- Recreation Room
- Partially Finished Basement
- Basement Fills Entire Space Under The House
- Laundry Room
Bedrooms and Bathrooms
- 3 Bedrooms
- En-Suite Primary Bedroom
- 3 Full Bathrooms
Outdoor Features
- Deck
Utilities
- Forced Air Heating and Cooling System
- Water Conditioner is Owned
Community Details
- $26 Capital Contribution Fee
- Association fees include insurance, common area maintenance
- Foxpointe Subdivision
Listing and Financial Details
- Assessor Parcel Number 24-464-069
Ownership History
Purchase Details
Home Financials for this Owner
Home Financials are based on the most recent Mortgage that was taken out on this home.Purchase Details
Purchase Details
Home Financials for this Owner
Home Financials are based on the most recent Mortgage that was taken out on this home.Purchase Details
Similar Homes in State College, PA
Home Values in the Area
Average Home Value in this Area
Purchase History
| Date | Type | Sale Price | Title Company |
|---|---|---|---|
| Deed | $420,000 | None Available | |
| Interfamily Deed Transfer | -- | None Available | |
| Deed | $325,000 | None Available | |
| Deed | $238,489 | -- |
Mortgage History
| Date | Status | Loan Amount | Loan Type |
|---|---|---|---|
| Open | $336,000 | New Conventional | |
| Previous Owner | $260,000 | Adjustable Rate Mortgage/ARM |
Property History
| Date | Event | Price | Change | Sq Ft Price |
|---|---|---|---|---|
| 11/09/2021 11/09/21 | Sold | $420,000 | +1.2% | $181 / Sq Ft |
| 09/29/2021 09/29/21 | Pending | -- | -- | -- |
| 09/27/2021 09/27/21 | For Sale | $415,000 | +27.7% | $178 / Sq Ft |
| 10/27/2015 10/27/15 | Sold | $325,000 | +4.2% | $121 / Sq Ft |
| 09/02/2015 09/02/15 | Pending | -- | -- | -- |
| 08/28/2015 08/28/15 | For Sale | $312,000 | -- | $116 / Sq Ft |
Tax History Compared to Growth
Tax History
| Year | Tax Paid | Tax Assessment Tax Assessment Total Assessment is a certain percentage of the fair market value that is determined by local assessors to be the total taxable value of land and additions on the property. | Land | Improvement |
|---|---|---|---|---|
| 2025 | $5,958 | $96,200 | $13,305 | $82,895 |
| 2024 | $5,571 | $96,200 | $13,305 | $82,895 |
| 2023 | $5,571 | $96,200 | $13,305 | $82,895 |
| 2022 | $5,421 | $96,200 | $13,305 | $82,895 |
| 2021 | $4,986 | $88,480 | $13,305 | $75,175 |
| 2020 | $4,986 | $88,480 | $13,305 | $75,175 |
| 2019 | $4,299 | $88,480 | $13,305 | $75,175 |
| 2018 | $4,814 | $88,480 | $13,305 | $75,175 |
| 2017 | $4,754 | $88,480 | $13,305 | $75,175 |
| 2016 | -- | $88,480 | $13,305 | $75,175 |
| 2015 | -- | $88,480 | $13,305 | $75,175 |
| 2014 | -- | $88,480 | $13,305 | $75,175 |
Agents Affiliated with this Home
-
Steven Bodner

Seller's Agent in 2021
Steven Bodner
RE/MAX
(814) 360-2924
79 in this area
392 Total Sales
-
Maryam Frederick

Buyer's Agent in 2021
Maryam Frederick
RE/MAX
(814) 880-6227
10 in this area
46 Total Sales
-
Karen Clark

Seller's Agent in 2015
Karen Clark
Kissinger, Bigatel & Brower
(814) 360-5331
11 in this area
66 Total Sales
Map
Source: Bright MLS
MLS Number: PACE2432212
APN: 24-464-069-0000
- 2408 Setter Run Ln
- 1994 Country Glenn Ln
- 2274 Autumnwood Dr
- 2447 Prairie Rose Ln
- 144 Harvest Run Rd N
- 2019 Chelsea Ln
- 114 Apple View Dr
- 142 Apple View Dr
- 121 Washington Place
- 3416 W College Ave
- 3301 Shellers Bend Unit 943
- 3301 Shellers Bend Unit 909
- 3296 Shellers Bend Unit 128
- 3296 Shellers Bend Unit 116
- 3222 Shellers Bend Unit 214
- 1245-52 Westerly Pkwy
- 3150 Shellers Bend
- 1442 & 1450 W College Ave
- 1245-54 Westerly Pkwy
- 2489 Harvest Ridge Dr
